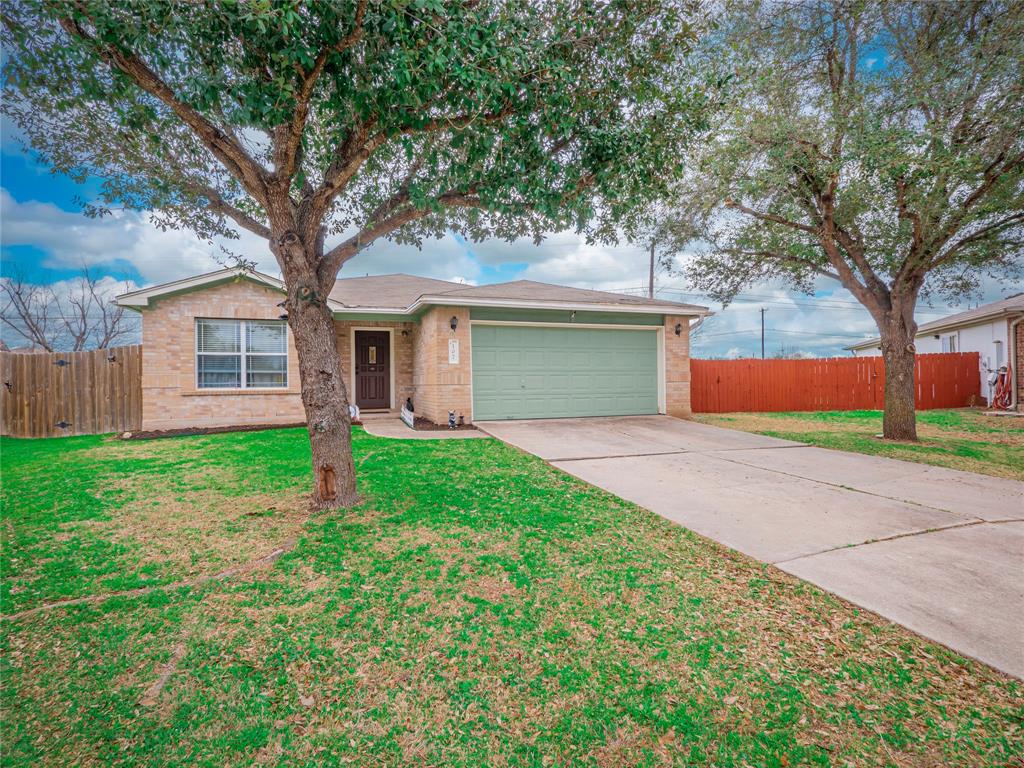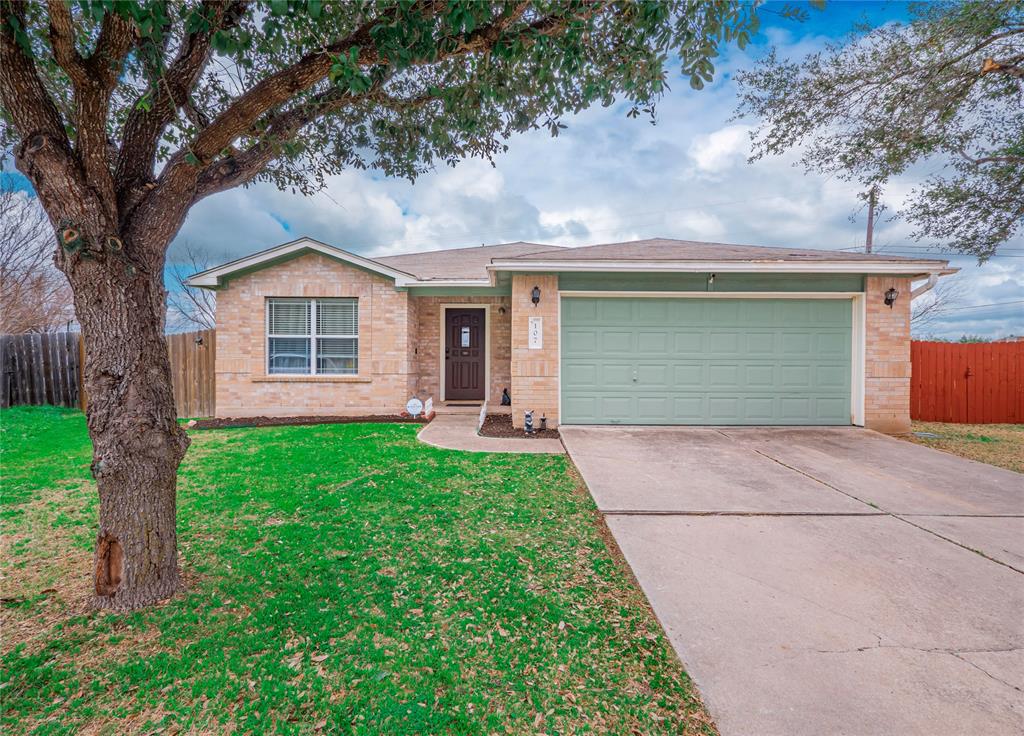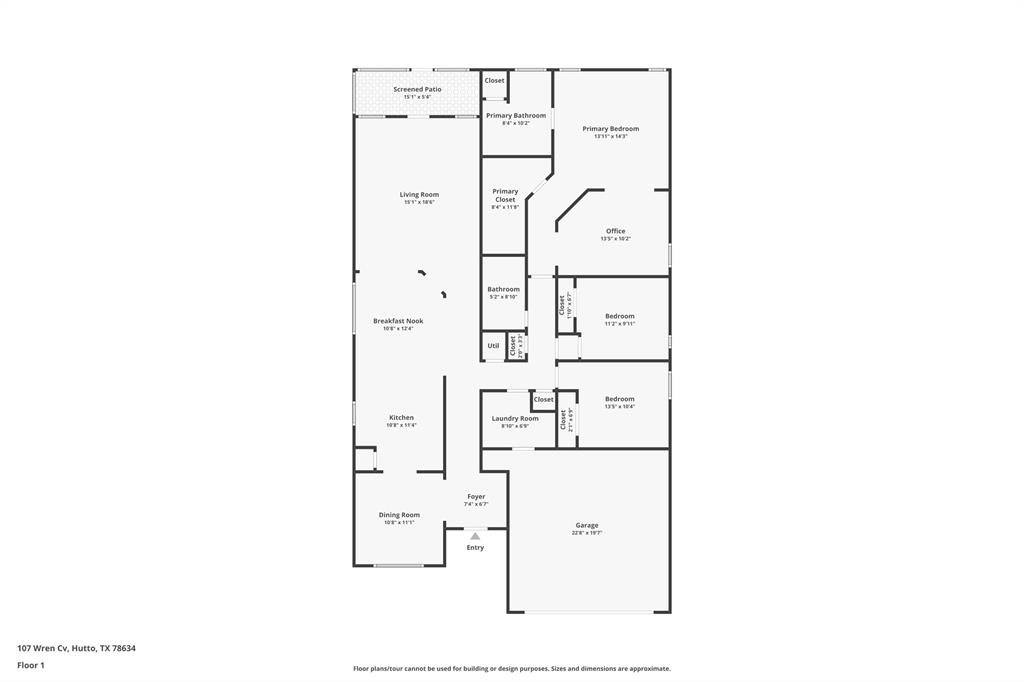Audio narrative 
Description
The desirable Brushy Creek Meadows neighborhood offers this beautiful 3-bedroom, 2-bath home with 1959 square feet of living space on a .27-acre lot. An open floor plan features wood flooring throughout, with 9-foot-high ceilings enhancing the spacious atmosphere. Upon entering the inviting foyer, you immediately find an expansive open space to your left, ideal as a dedicated office for remote work, a quiet study or library, or a fun game room. The galley-style kitchen and dining room area are set apart beautifully with accented ceramic tile flooring, while soaring arches add a boundary to the area while maintaining an open feel. The primary bedroom is located in the back of the house and includes an attached bonus room suitable for various purposes such as a home gym or nursery. It also boasts a large and roomy walk in closet. Two secondary bedrooms share a full bathroom. The third bedroom is currently being used for music recordings and band rehearsals. It has been soundproofed, which could be useful if using the room as a game room or man cave, but can also be easily converted by the owners back to a bedroom without damaging the walls (soundproofing is negotiable). The living room is warmly lit by the bright morning sun, and opens to a fully screened in patio where early morning coffee or late evening refreshments can be enjoyed pest free. Raised garden beds, custom built dog house and a storage building are situated in the backyard. An 8' double gate provides easy access for parking a boat or trailer behind the 6' fence. With no homes directly behind and located on a cul-de-sac, privacy is assured. Conveniently located within 5 minutes of Hutto schools, it is also in close proximity to a variety of restaurants and entertainment, such as Dell Diamond and Kalahari Resort, with the EVO entertainment complex currently under construction. The neighborhood offers a pool for residents to enjoy. Easy access to toll roads 45 and 130 ensures quick commutes.
Interior
Exterior
Rooms
Lot information
Financial
Additional information
*Disclaimer: Listing broker's offer of compensation is made only to participants of the MLS where the listing is filed.
View analytics
Total views

Property tax

Cost/Sqft based on tax value
| ---------- | ---------- | ---------- | ---------- |
|---|---|---|---|
| ---------- | ---------- | ---------- | ---------- |
| ---------- | ---------- | ---------- | ---------- |
| ---------- | ---------- | ---------- | ---------- |
| ---------- | ---------- | ---------- | ---------- |
| ---------- | ---------- | ---------- | ---------- |
-------------
| ------------- | ------------- |
| ------------- | ------------- |
| -------------------------- | ------------- |
| -------------------------- | ------------- |
| ------------- | ------------- |
-------------
| ------------- | ------------- |
| ------------- | ------------- |
| ------------- | ------------- |
| ------------- | ------------- |
| ------------- | ------------- |
Down Payment Assistance
Mortgage
Subdivision Facts
-----------------------------------------------------------------------------

----------------------
Schools
School information is computer generated and may not be accurate or current. Buyer must independently verify and confirm enrollment. Please contact the school district to determine the schools to which this property is zoned.
Assigned schools
Nearby schools 
Noise factors

Listing broker
Source
Nearby similar homes for sale
Nearby similar homes for rent
Nearby recently sold homes
107 Wren Cv, Hutto, TX 78634. View photos, map, tax, nearby homes for sale, home values, school info...









































