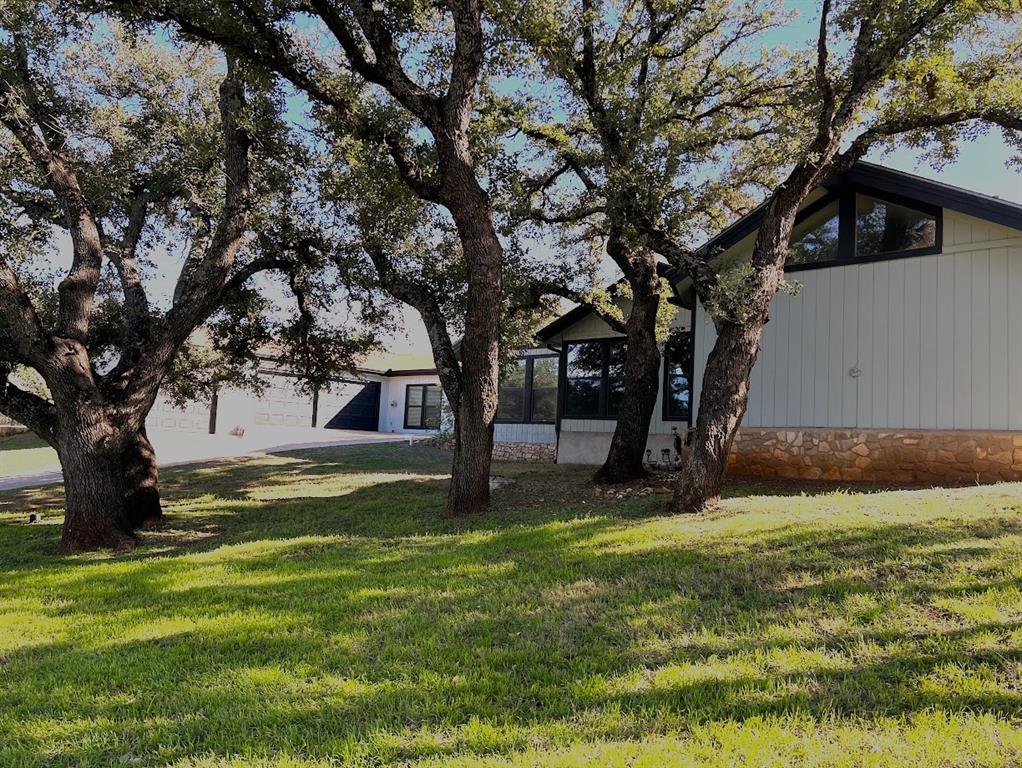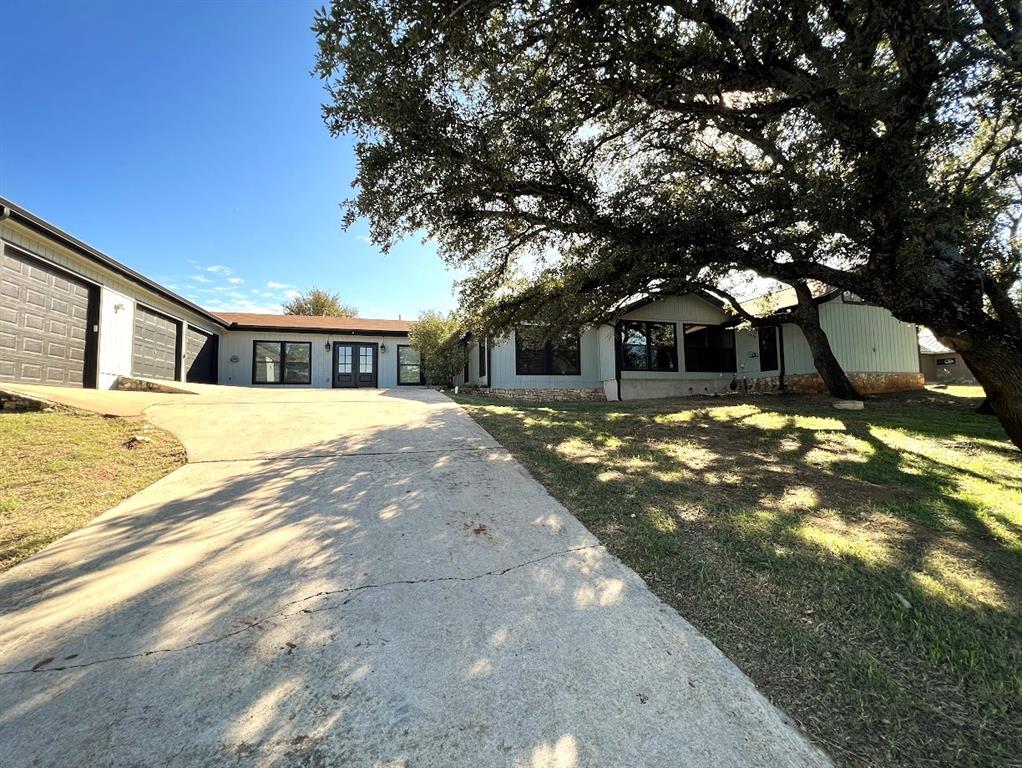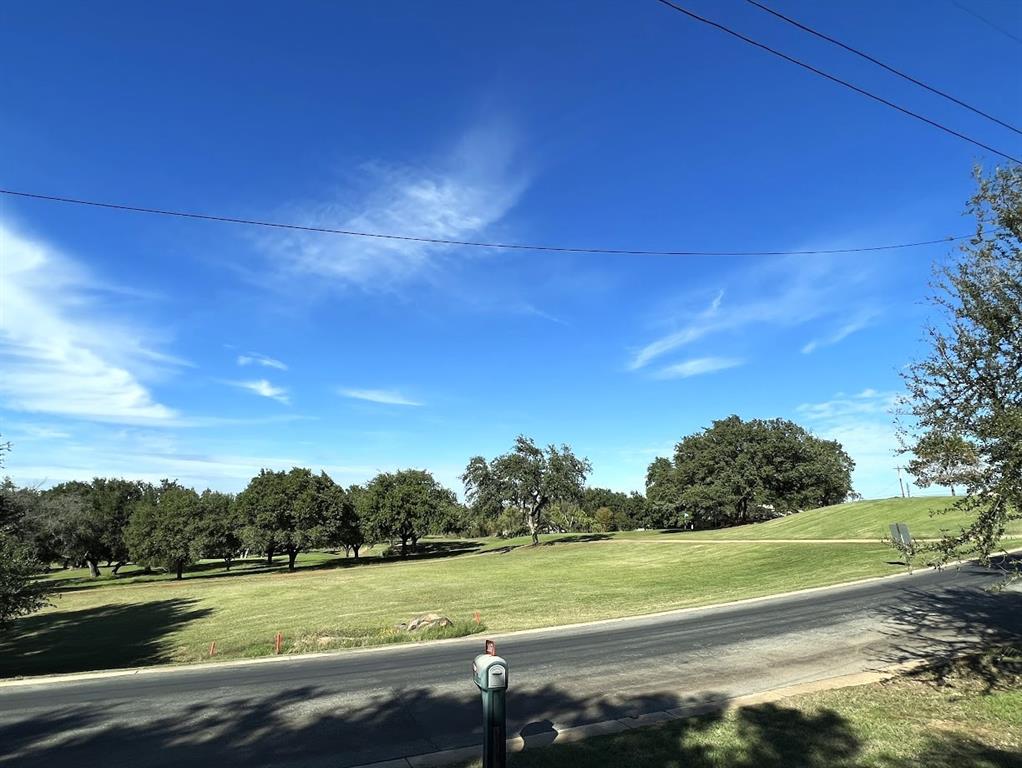Audio narrative 
Description
Open House 03/09/2024 And a PRICE IMPROVEMENT! Greetings from this fascinating completely and recently updated 4 bedroom, 3 bath, 3 car garage with a game room/office Blue Lake Golf Course home. There are not words to describe this home, but I will try. Imagine walking into your dream home, Open, Bright & every detailed perfectly thought-out all the way down to the built-in spice racks and heated towel warmer in the spacious walk-in primary shower. There are two family rooms that share a built-in propane fireplace, perfect for a living area & entertainment room w/ dry bar, wine chiller & ice maker. Large kitchen built for the chef in the family. The kitchen is definitely the place stories are shared & good food is enjoyed. Family rooms along w/all bedrooms are spacious, large closets, top of the line fixtures. One side of the home is the master suite, 2 guestrooms & a guest bathroom. The master suite is an oasis w/a large walk-in closet providing you w/built in drawers & shelves. The master bathroom has a double vanity, marble counter-tops, which are seen though-out the home, roomy water closet equipped w/extra storage & a duvet. The custom tiled walk-in shower has a towel warmer, multiply shower heads & a seat will be relaxing after a day of golfing. On the opposite side of the home there is another guestroom, charming guest bathroom with shower and game room, office/den. The game room offers a Texas style cedar trim-out, walls & roof. This is a perfect location for hosting guests while BBQ-ing in your back yard. The main back yard offers a covered patio and open concrete patio. You can enjoy stunning Texas sky's looking over hole 1 of Blue Lake Golf Couse. There are 2 other fenced in areas perfect for a dog run and a garden area w/ raised beds already in place. The back of the property is private & wooded with no close neighbors. This is one of those, you must see for yourself homes, call a local Real Estate Professional today to schedule your tour.
Rooms
Interior
Exterior
Lot information
Additional information
*Disclaimer: Listing broker's offer of compensation is made only to participants of the MLS where the listing is filed.
Financial
View analytics
Total views

Property tax

Cost/Sqft based on tax value
| ---------- | ---------- | ---------- | ---------- |
|---|---|---|---|
| ---------- | ---------- | ---------- | ---------- |
| ---------- | ---------- | ---------- | ---------- |
| ---------- | ---------- | ---------- | ---------- |
| ---------- | ---------- | ---------- | ---------- |
| ---------- | ---------- | ---------- | ---------- |
-------------
| ------------- | ------------- |
| ------------- | ------------- |
| -------------------------- | ------------- |
| -------------------------- | ------------- |
| ------------- | ------------- |
-------------
| ------------- | ------------- |
| ------------- | ------------- |
| ------------- | ------------- |
| ------------- | ------------- |
| ------------- | ------------- |
Down Payment Assistance
Mortgage
Subdivision Facts
-----------------------------------------------------------------------------

----------------------
Schools
School information is computer generated and may not be accurate or current. Buyer must independently verify and confirm enrollment. Please contact the school district to determine the schools to which this property is zoned.
Assigned schools
Nearby schools 
Source
Nearby similar homes for sale
Nearby similar homes for rent
Nearby recently sold homes
107 W Bluebonnet Rd, Horseshoe Bay, TX 78657. View photos, map, tax, nearby homes for sale, home values, school info...









































