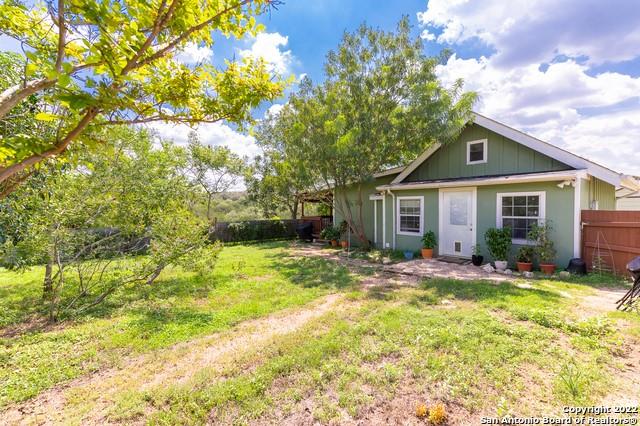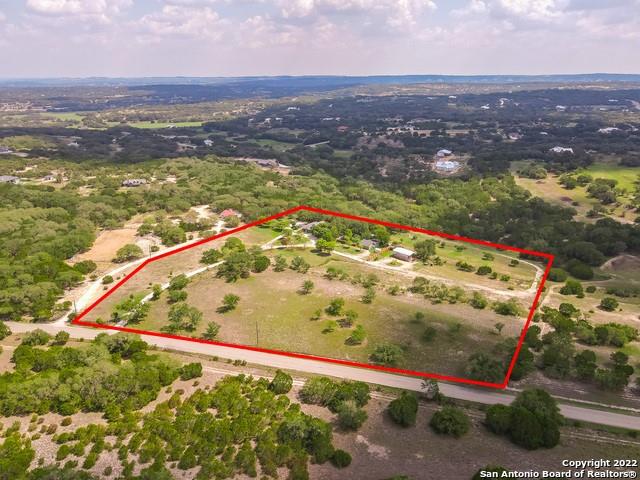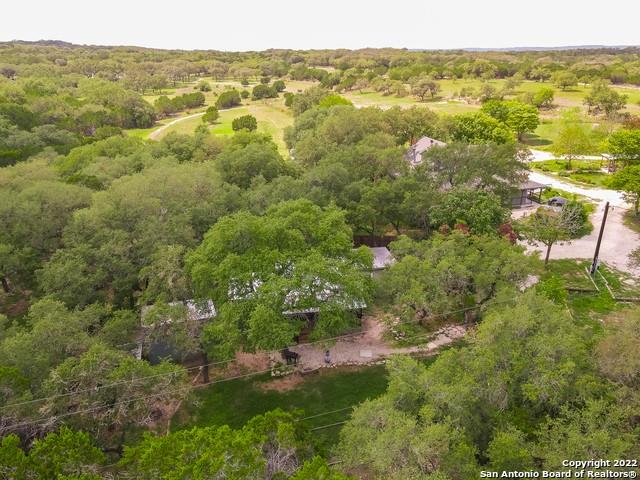Audio narrative 
Description
SO MANY OPTIONS IT IS HARD TO TELL ALL OF THEM! CURRENT OWNER PURCHASED A YEAR AGO AND HOME APPRAISED FOR 1.5 MILLION BUT DECIDED NOT TO OPEN BUSINESS THERE AS PLANNED SO SELLING. MAIN HOME PLUS TWO OTHER RENTAL HOMES ON THE PROPERTY OR USE AS GUEST HOMES, ADDITIONAL DWELLING UNITS, OFFICES OR EXTENDED FAMILY. MAIN HOUSE WAS ORIGINALLY SET UP AS A RETIREMENT HOME COMPLETE WITH ALL THE SAFETY FEATURES AND IS NINE BEDROOMS. HAS HAD AS MANY AS 23 PEOPLE THERE DURING A SHORT VACATION HOME. SELLER IS LEAVING EVERYTHING EXCEPT PERSONAL ITEMS INCLUDING FURNITURE, APPLIANCES, THE 5TH WHEEL RV THAT CAN ALSO BE RENTED. THE TWO OTHER HOMES ARE A 2 BDR 1 BATH AND 1 BDR WITH A LOFT AND 1 BATH, EACH WERE RENTED FOR $1450.00 A MONTH BUT COULD BE USED AS A VACATION STAY FOR EVEN MORE INCOME. IF YOU ARE LOOKING FOR A HOME FOR YOURSELF THIS IS IT. REMOVE A FEW WALLS AND CONVERT BACK TO A SINGLE-FAMILY DWELLING WITH HOMES FOR FAMILY MEMBERS OR RENTALS FOR ADDITIONAL INCOME. ALMOST 10 ACRES FENCED, CROSSED FENCED WITH GOOD SOIL, GRASS AND FEW ROCKS. GREAT FOR HORSES OR COWS. NO HOA SO DO WHAT YOU WANT. TWO CHICKEN COUPS PLUS A BARN. MATURE TREES INCLUDING PEAR, CREPE MYRTLES, OAKS AND MORE. VERY PRIVATE AREA BUT NEW MILLION DOLLAR HOMES GOING UP RIGHT DOWN THE ROAD BUT THIS PROPERTY IS BIGGER, MORE AMENITIES AND READY FOR YOUR HOME, VACATION STAY, BUSINESS, RANCH AND MORE. CLOSE TO GUADALUPE RIVER AND CANYON LAKE. PARADISE AWAITS YOU. (PICTURES WERE FROM PREVIOUS LISITING, NEW SELLER HAS NOT BEEN THERE FOR A WHILE AND IS IN PROCESS OF CLEANING, MOWING AND TRIMMING PROPERTY)
Rooms
Interior
Exterior
Lot information
View analytics
Total views

Mortgage
Subdivision Facts
-----------------------------------------------------------------------------

----------------------
Schools
School information is computer generated and may not be accurate or current. Buyer must independently verify and confirm enrollment. Please contact the school district to determine the schools to which this property is zoned.
Assigned schools
Nearby schools 
Source
Nearby similar homes for sale
Nearby similar homes for rent
Nearby recently sold homes
1060 DEMI JOHN Rd, Canyon Lake, TX 78133. View photos, map, tax, nearby homes for sale, home values, school info...










































