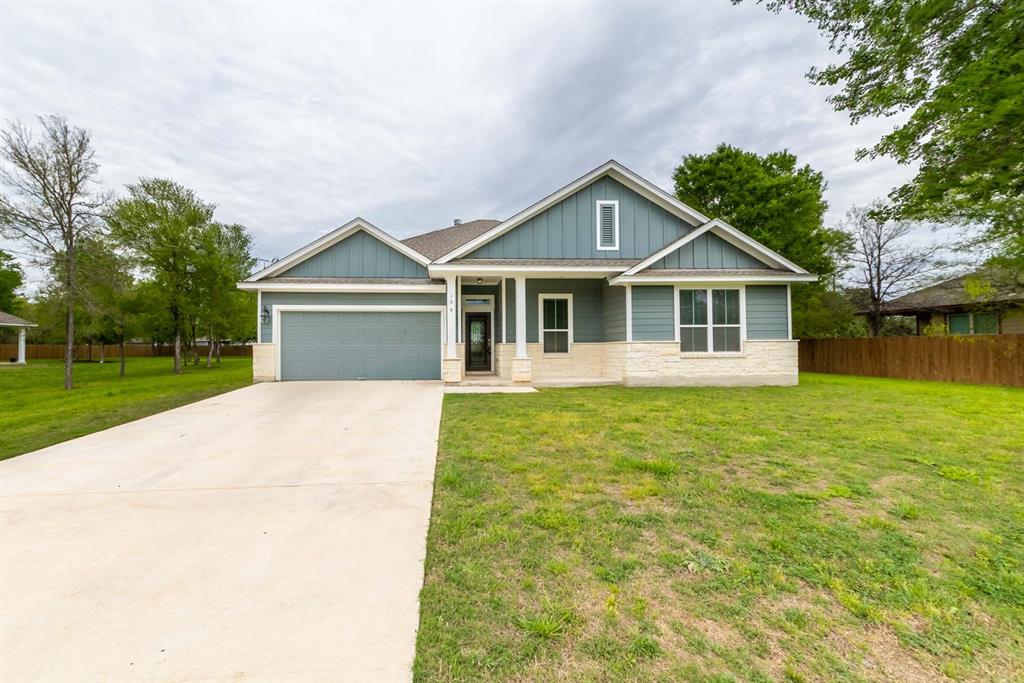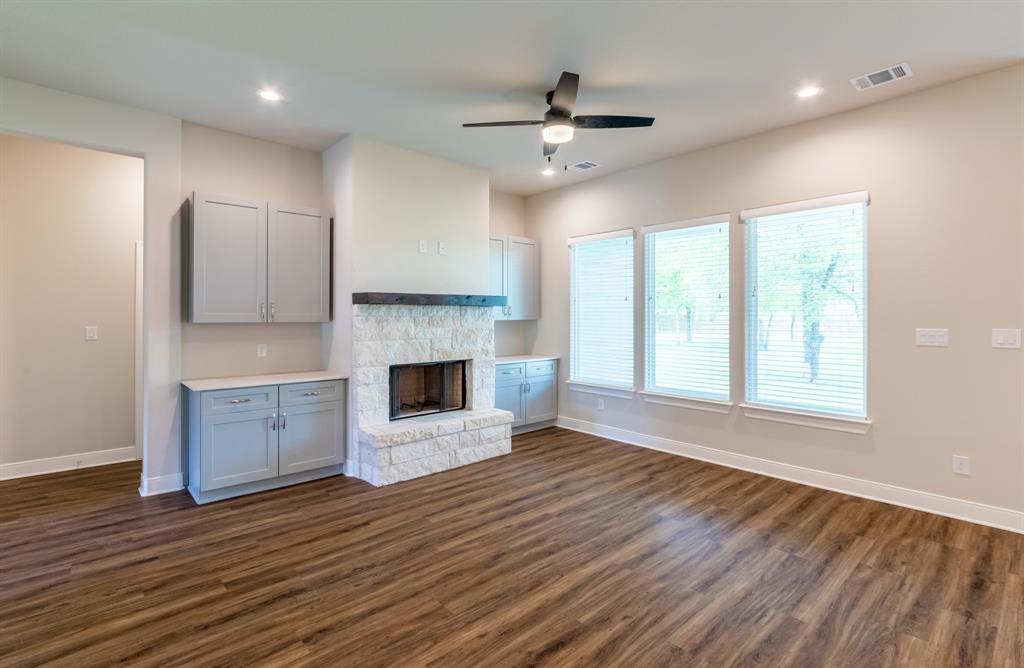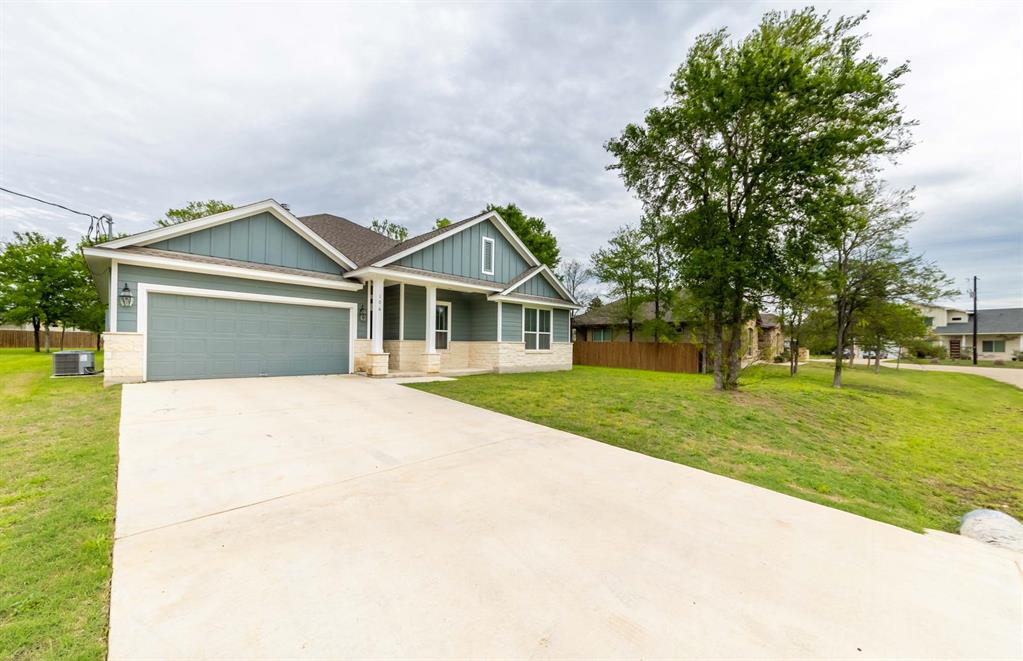Audio narrative 
Description
Welcome to your new home in beautiful Bastrop, Texas! This stunning 4 bedroom, 2 bathroom home is the perfect combination of style and comfort. Open floor plan, plenty of natural light throughout, a cozy fireplace that's perfect for chilly evenings in the living area. The modern kitchen is fully equipped with stainless steel appliances, ample counter space, and plenty of storage. Enjoy your meals in the adjoining dining area or the large kitchen island! The primary bedroom is a true retreat, complete with an ensuite bathroom that features a luxurious soaking tub and separate shower. Step outside into your spacious backyard, which is perfect for summer BBQs or just relaxing with a good book. Located minutes from 71, this home is just minutes away from local schools, shopping, and dining. Don't miss out on the opportunity to make this house your home! APPLY TODAY! **It is the responsibility of the interested party to verify the details from syndicated websites either with the property management company or by viewing the property in person.**
Interior
Exterior
Lot information
Additional information
*Disclaimer: Listing broker's offer of compensation is made only to participants of the MLS where the listing is filed.
Lease information
View analytics
Total views

Down Payment Assistance
Subdivision Facts
-----------------------------------------------------------------------------

----------------------
Schools
School information is computer generated and may not be accurate or current. Buyer must independently verify and confirm enrollment. Please contact the school district to determine the schools to which this property is zoned.
Assigned schools
Nearby schools 
Noise factors

Source
Nearby similar homes for sale
Nearby similar homes for rent
Nearby recently sold homes
Rent vs. Buy Report
106 Koele Ct, Bastrop, TX 78602. View photos, map, tax, nearby homes for sale, home values, school info...





















