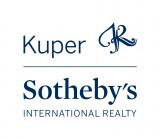Audio narrative 
Description
Absolutely stunning custom home in the heart of old Lakeway! You are immediately drawn towards the estate-type feel and presence of the stone and stucco home with wonderful landscaping, several patios, soothing water feature and more. Two gorgeous iron doors lead you into the home where you will notice the custom details that are throughout such as the beamed ceilings and stone accent wall in the formal dining. The family room is elegant and comfortable with a large stone fireplace that is framed by bookshelves. The kitchen will impress any cook with it's Alder cabinetry, large center island, luxury appliances, Quartz countertops and built-in fridge. The spacious Owner's suite also has beamed ceilings, a spa-like bathroom and oversized closet with ample built-ins for extra storage. There is another bedroom downstairs with a full bathroom so it can easily be an office or a guest room. Upstairs, there are 3 generously-sized bedrooms, 2 full bathrooms plus 2 additional living rooms- one is huge and features a wet bar and large balcony where you can enjoy views of Lake Travis. The other one features a Murphy bed so it can be a guest space, media room, workout area, art room or anything that suits your needs. The outdoor space is also exceptional with a large patio, stone fireplace and built-in grill that overlooks the beautifully manicured yard. There is a dedicated garden, hot tub and playhouse that is perfect for the kiddos. The lot is large enough for a pool and a conceptual drawing is in the photos for reference. Some additional custom features include a 3-car side-entry garage, tile roof, oversized laundry room with sink, spacious dropzone/mudroom with Alder cabinetry, built-in desk, art niches and more. Lakeway is an amazing lakefront community with desirable schools, walking trails, marina, several golf courses, tennis club and a recently renovated hotel and spa. To complete the package, there is a ton of shopping and restaurants nearby including the Galleria.
Interior
Exterior
Rooms
Lot information
Additional information
*Disclaimer: Listing broker's offer of compensation is made only to participants of the MLS where the listing is filed.
View analytics
Total views

Property tax

Cost/Sqft based on tax value
| ---------- | ---------- | ---------- | ---------- |
|---|---|---|---|
| ---------- | ---------- | ---------- | ---------- |
| ---------- | ---------- | ---------- | ---------- |
| ---------- | ---------- | ---------- | ---------- |
| ---------- | ---------- | ---------- | ---------- |
| ---------- | ---------- | ---------- | ---------- |
-------------
| ------------- | ------------- |
| ------------- | ------------- |
| -------------------------- | ------------- |
| -------------------------- | ------------- |
| ------------- | ------------- |
-------------
| ------------- | ------------- |
| ------------- | ------------- |
| ------------- | ------------- |
| ------------- | ------------- |
| ------------- | ------------- |
Mortgage
Subdivision Facts
-----------------------------------------------------------------------------

----------------------
Schools
School information is computer generated and may not be accurate or current. Buyer must independently verify and confirm enrollment. Please contact the school district to determine the schools to which this property is zoned.
Assigned schools
Nearby schools 
Noise factors

Source
Nearby similar homes for sale
Nearby similar homes for rent
Nearby recently sold homes
106 Adventurer, Lakeway, TX 78734. View photos, map, tax, nearby homes for sale, home values, school info...










































