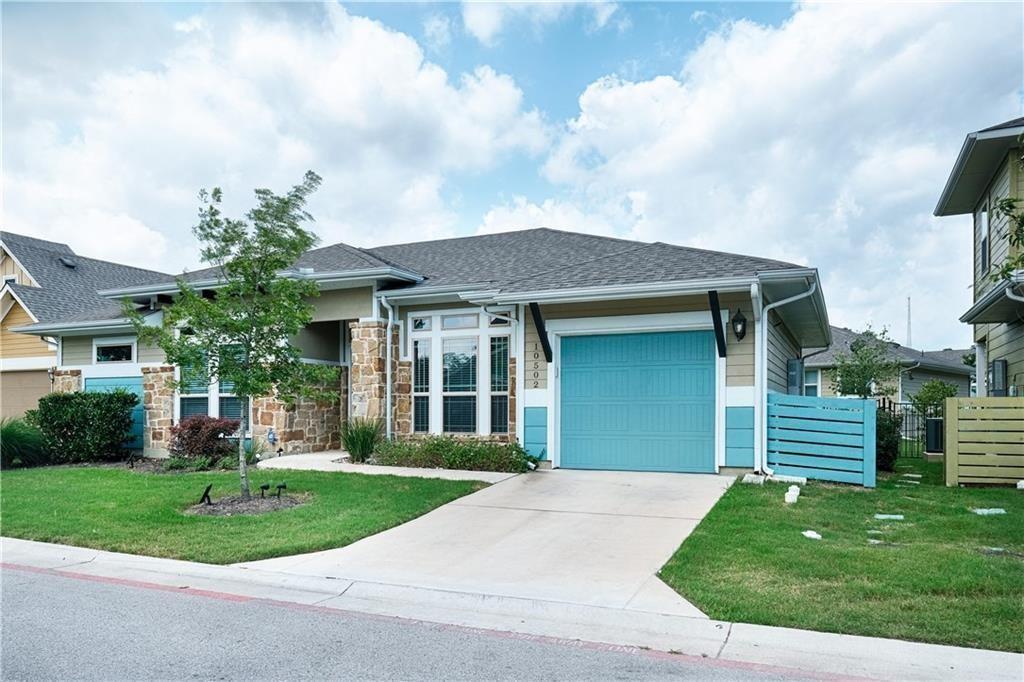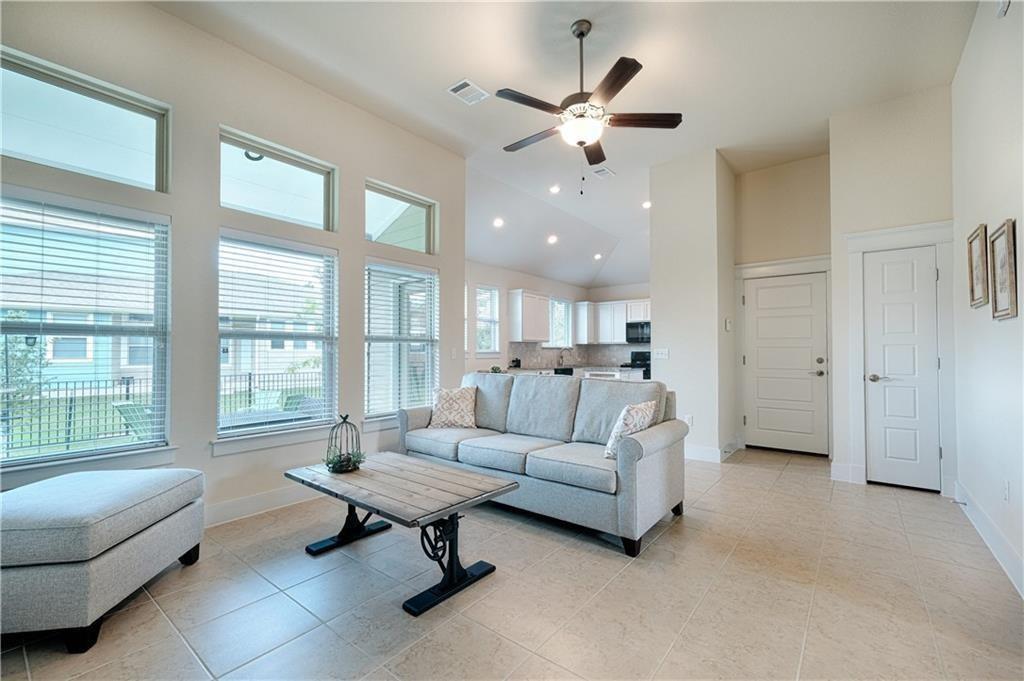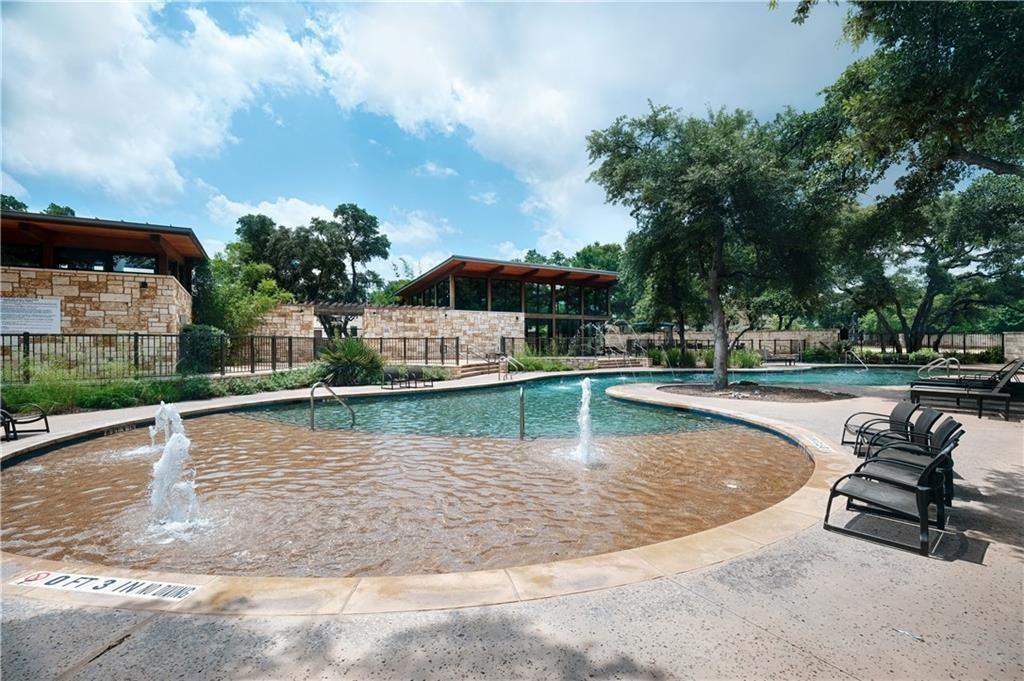Audio narrative 
Description
Immaculate residence boasting contemporary design, tucked away in the gated enclave community. This gems vibrant charm offers generously sized rooms, an inviting open kitchen leading to the family room, soaring ceilings, and Hard surfaces throughout besides the carpeting exclusively in the bedrooms. With a dedicated office, two bedrooms, and two baths, this home caters to modern lifestyle. Conveniently located mere minutes from a resort-style amenity center, shopping outlets, fine dining establishments, entertainment options, and the metro rail. Your perfect abode awaits! Welcome home to refined living!
Interior
Exterior
Rooms
Lot information
Additional information
*Disclaimer: Listing broker's offer of compensation is made only to participants of the MLS where the listing is filed.
Lease information
View analytics
Total views

Down Payment Assistance
Subdivision Facts
-----------------------------------------------------------------------------

----------------------
Schools
School information is computer generated and may not be accurate or current. Buyer must independently verify and confirm enrollment. Please contact the school district to determine the schools to which this property is zoned.
Assigned schools
Nearby schools 
Noise factors

Listing broker
Source
Nearby similar homes for sale
Nearby similar homes for rent
Nearby recently sold homes
Rent vs. Buy Report
10502 Larue Pass, Austin, TX 78717. View photos, map, tax, nearby homes for sale, home values, school info...






















