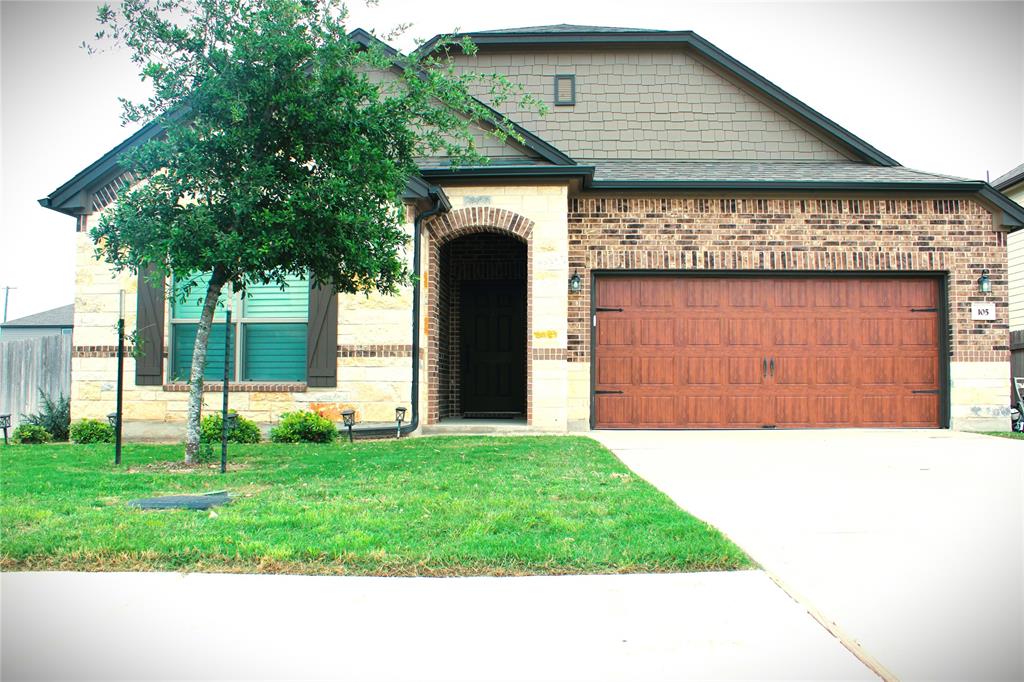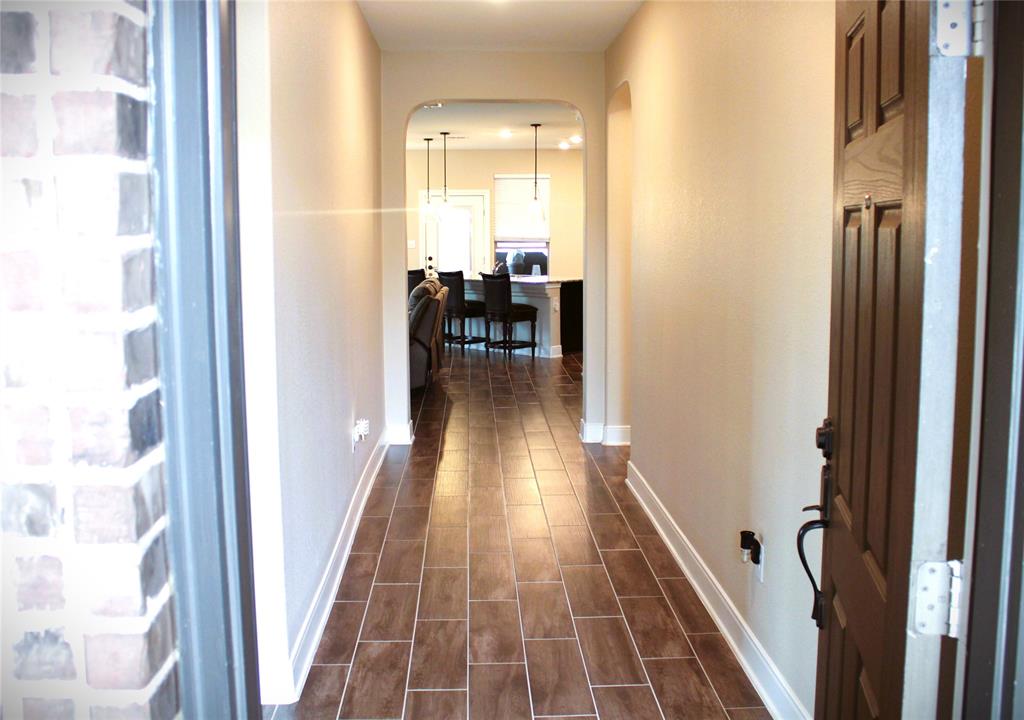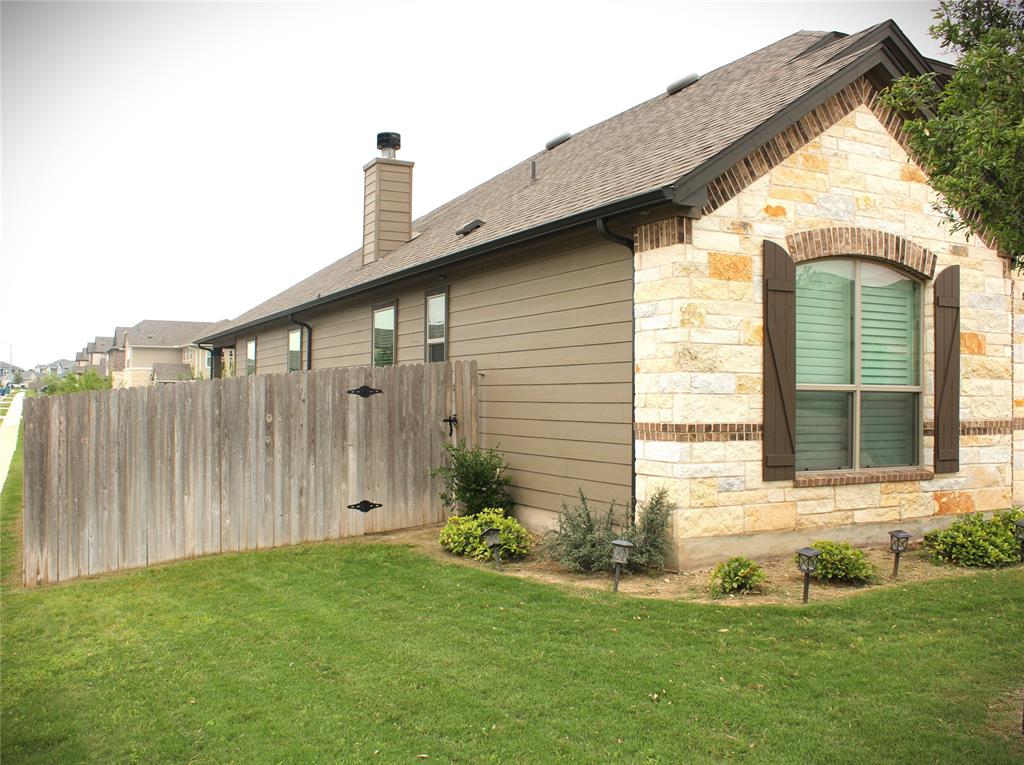Audio narrative 
Description
Welcome to 105 West Point Way in Elgin, Texas! This address is more than just a place to live—it's a welcoming haven in the heart of Elgin's vibrant community. Nestled in the picturesque city of Elgin, this cozy home offers comfort, convenience, elegance, and a true sense of belonging. Moving to Elgin makes sense for many reasons. Known for its friendly atmosphere, rich history, and beautiful natural surroundings, Elgin provides a peaceful retreat from the hustle and bustle of city life. From charming local shops and eateries to community events and outdoor adventures, there's always something to explore and enjoy in Elgin. At 105 West Point Way, you'll experience the best of what Elgin has to offer. This like-new build KB home features 3 bedrooms, 2 baths, a solid back porch for relaxation, and an open floor plan perfect for entertaining guests. Situated on a corner lot with a greenbelt behind, privacy and parking options abound. Whether you're seeking a close-knit community, a slower pace of life, or simply a place to call home, Elgin is the perfect destination. Come discover the warmth and charm of Elgin, and make 105 West Point Way your new address today!
Rooms
Interior
Exterior
Lot information
View analytics
Total views

Down Payment Assistance
Mortgage
Subdivision Facts
-----------------------------------------------------------------------------

----------------------
Schools
School information is computer generated and may not be accurate or current. Buyer must independently verify and confirm enrollment. Please contact the school district to determine the schools to which this property is zoned.
Assigned schools
Nearby schools 
Source
Nearby similar homes for sale
Nearby similar homes for rent
Nearby recently sold homes
105 West Point Way, Elgin, TX 78621. View photos, map, tax, nearby homes for sale, home values, school info...








































