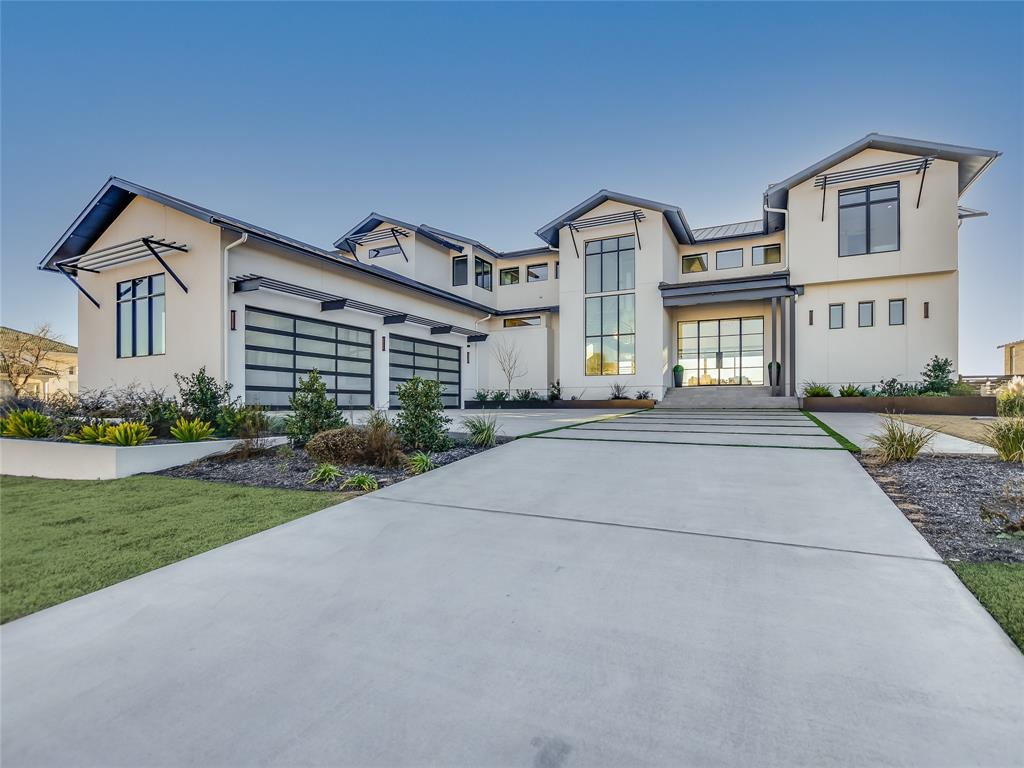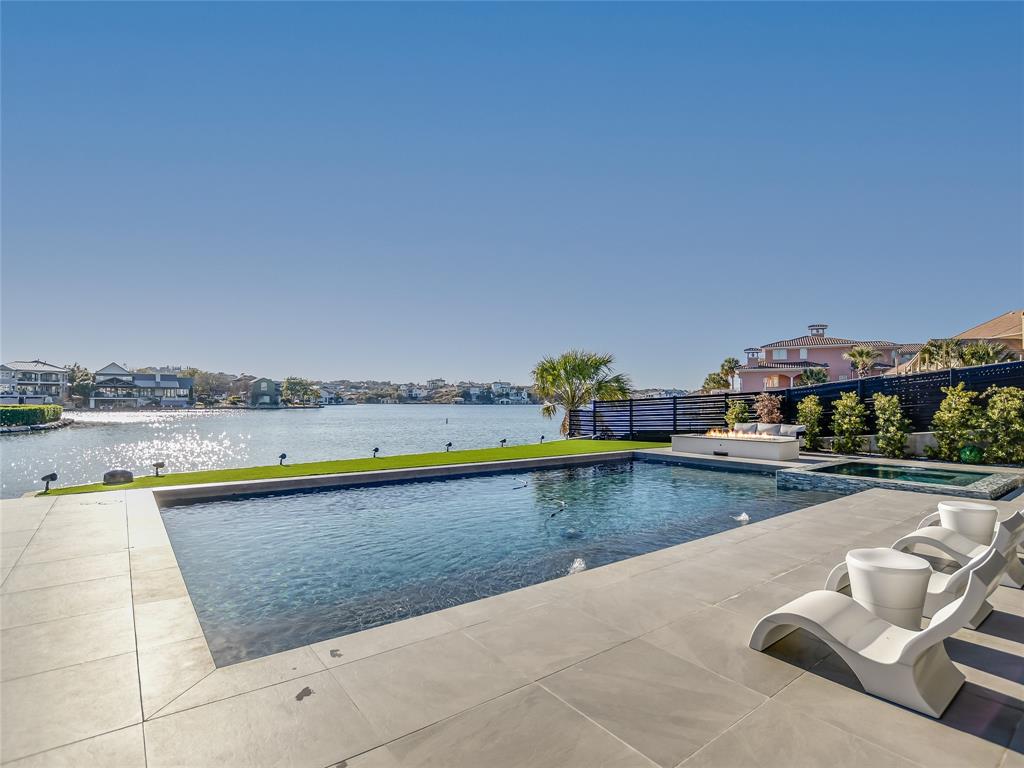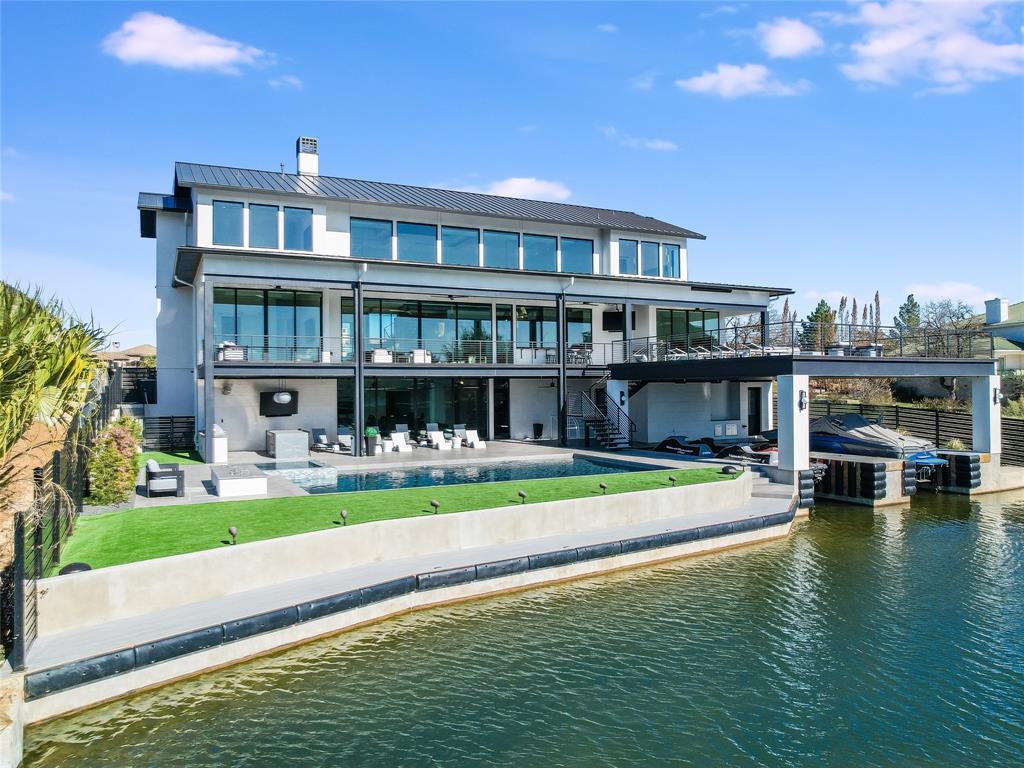Audio narrative 
Description
This is one to see! Exclusive Applehead Island and Lake LBJ waterfront gem by Canyon Creek Builders and Oscar Flores Design, recently finished in 2023. The floorplan is open and free-flowing with an exquisite great room and kitchen design with complementary butler's pantry. The primary bedroom and bath are located on the main floor with a secondary guest master bedroom/bath. A commercial grade elevator takes you to 4 additional bedrooms and baths upstairs along with quest laundry facilities. The lower level features a large game room, bar, and golf simulator with pool bath. The exterior floorplan offers the best of lakeside living: large covered patios, heated pool and hot tub, an outdoor kitchen with grill and gas firepit and four car garage. Watercraft storage includes a double covered boathouse with hydraulic lifts as well as jet ski lifts. Sellers spared no expense with upgrades featuring handcrafted wood features, 23' floating ceiling treatments, oversized collapsable window for kitchen to patio service, motion censored vanity lights, total home automated lighting system, expansive Sonus zoned music system, motorized shades, spider elimination system, Sub Zero refrigerator, Miele coffee station, oversized Wolf range, Generac generator, and much much more. Waiver of Initiation to Horseshoe Bay Resort upon application and approval. Make an appointment to come see the best of Horseshoe Bay and Lake LBJ!
Interior
Exterior
Rooms
Lot information
Additional information
*Disclaimer: Listing broker's offer of compensation is made only to participants of the MLS where the listing is filed.
Financial
View analytics
Total views

Property tax

Cost/Sqft based on tax value
| ---------- | ---------- | ---------- | ---------- |
|---|---|---|---|
| ---------- | ---------- | ---------- | ---------- |
| ---------- | ---------- | ---------- | ---------- |
| ---------- | ---------- | ---------- | ---------- |
| ---------- | ---------- | ---------- | ---------- |
| ---------- | ---------- | ---------- | ---------- |
-------------
| ------------- | ------------- |
| ------------- | ------------- |
| -------------------------- | ------------- |
| -------------------------- | ------------- |
| ------------- | ------------- |
-------------
| ------------- | ------------- |
| ------------- | ------------- |
| ------------- | ------------- |
| ------------- | ------------- |
| ------------- | ------------- |
Mortgage
Subdivision Facts
-----------------------------------------------------------------------------

----------------------
Schools
School information is computer generated and may not be accurate or current. Buyer must independently verify and confirm enrollment. Please contact the school district to determine the schools to which this property is zoned.
Assigned schools
Nearby schools 
Source
Nearby similar homes for sale
Nearby similar homes for rent
Nearby recently sold homes
105 Applehead Island Dr, Horseshoe Bay, TX 78657. View photos, map, tax, nearby homes for sale, home values, school info...

































