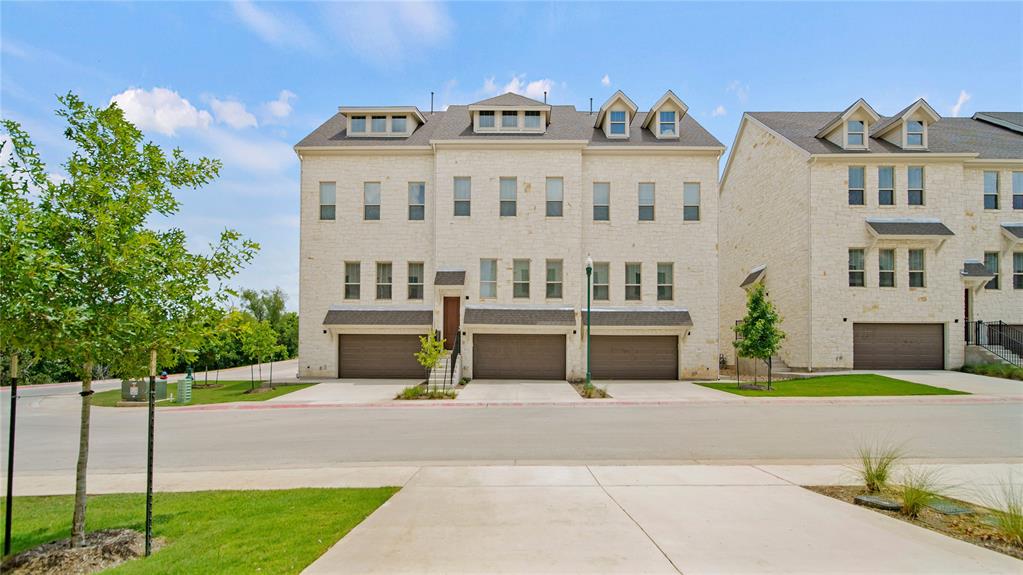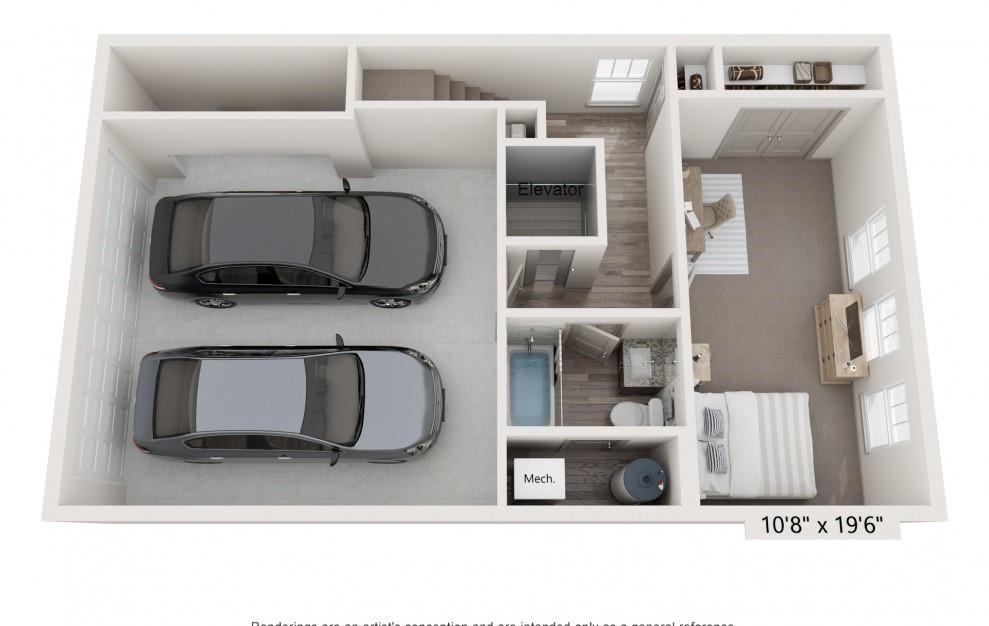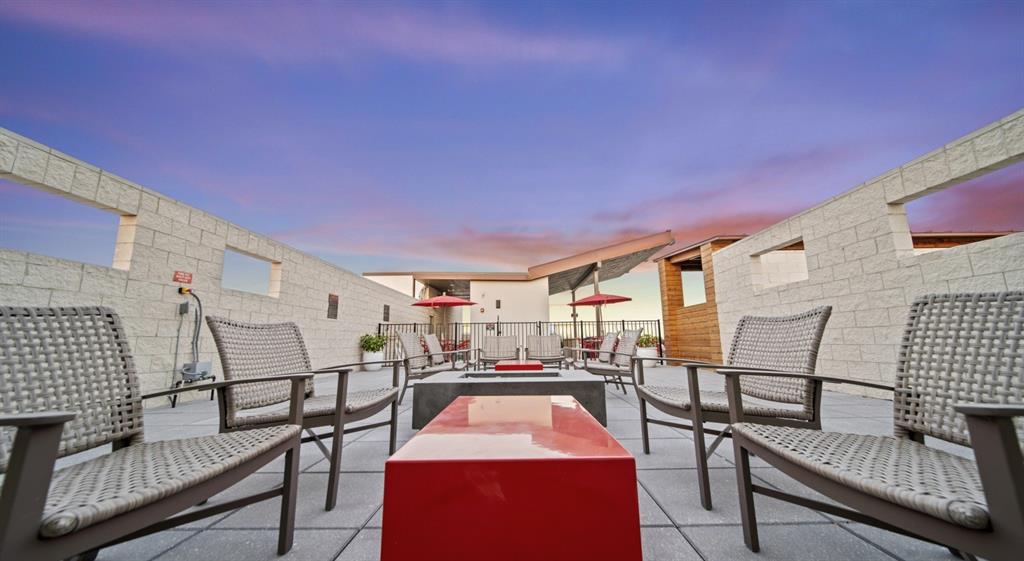Audio narrative 
Description
UP TO 8 WEEKS FREE!!! Tucked into The Summit at Rivery Park, The Summit Brownstones is raising the bar in this premier mixed-use community. This boutique collection of just 59 townhomes is inspired by classic urban brownstones – but its materials and styling are unmistakably Texas. Each rental home has been carefully designed with you in mind! With maintenance-free living and countless amenities just outside your door, The Summit Brownstones are Georgetown’s home of choice. Many units available call today to schedule a private showing and see what we are all about. SECURITY DEPOSIT DEPENDENT ON CREDIT FACTORS & RENTAL HISTORY - PET RESTRICTIONS APPLY
Rooms
Interior
Exterior
Lot information
Additional information
*Disclaimer: Listing broker's offer of compensation is made only to participants of the MLS where the listing is filed.
Lease information
View analytics
Total views

Down Payment Assistance
Subdivision Facts
-----------------------------------------------------------------------------

----------------------
Schools
School information is computer generated and may not be accurate or current. Buyer must independently verify and confirm enrollment. Please contact the school district to determine the schools to which this property is zoned.
Assigned schools
Nearby schools 
Source
Nearby similar homes for sale
Nearby similar homes for rent
Nearby recently sold homes
Rent vs. Buy Report
1041 Maser Dr, Georgetown, TX 78628. View photos, map, tax, nearby homes for sale, home values, school info...





















