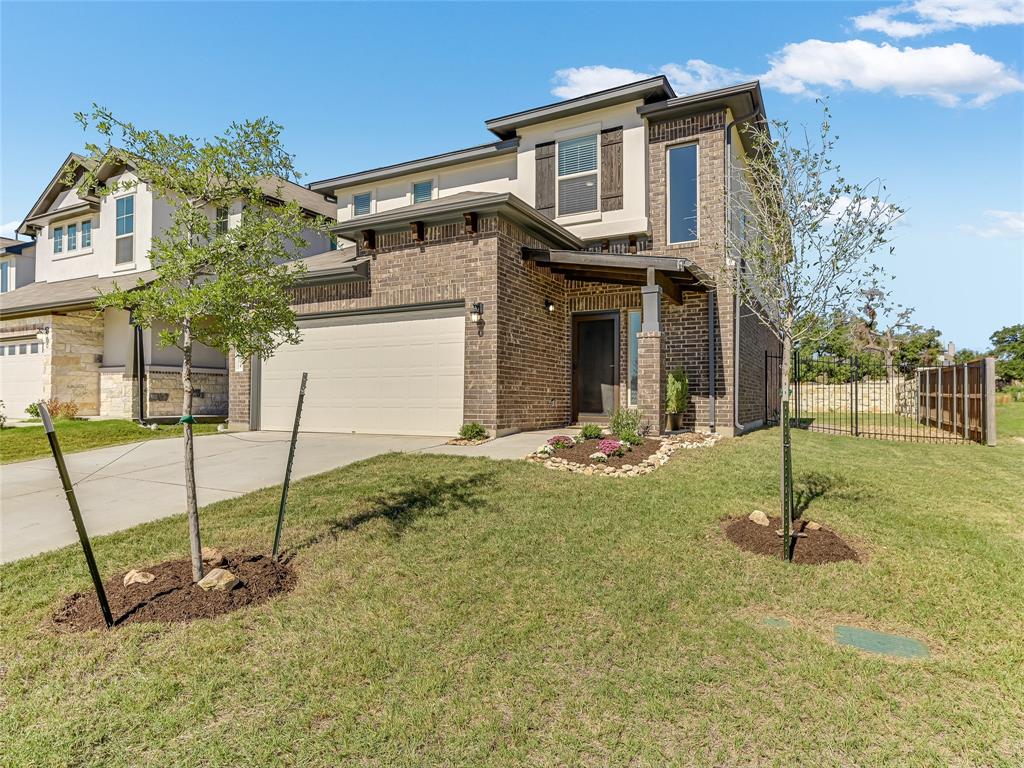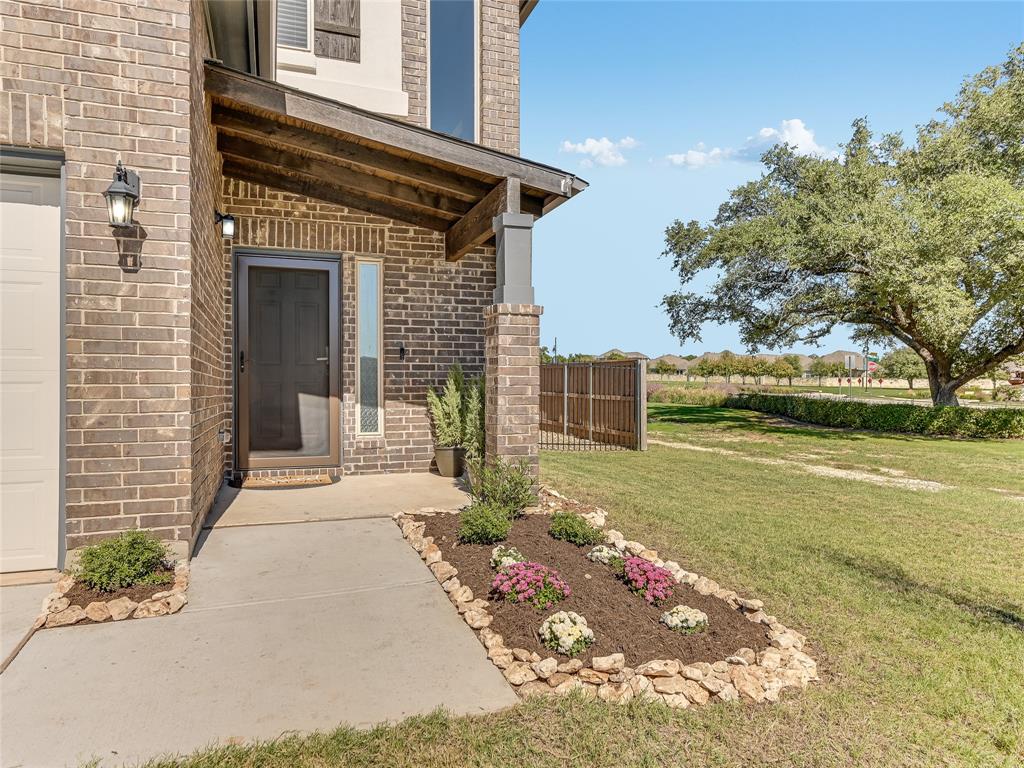Audio narrative 

Description
HUGE price reduction! Stunning two-story home with tons of upgrades in the highly desirable Larkspur community! This home sits perfectly on a corner lot directly across from the community pool! With only one neighbor and backing to a greenbelt, this home features privacy and tranquility. As you enter, you will be greeted with tons of natural light and luxury laminate hardwood floors. The completely open concept first floor features an open-concept, generous sized Living Room with modern, industrial lighting with retractable ceiling fan blades and high ceilings, Dining Room large enough for an 8-person table, and Kitchen with a huge island and breakfast bar featuring upgraded pendent lighting. The Kitchen features a luxury Whirlpool 5-burner gas range, all stainless appliances, stainless quiet dishwasher, upgraded oversized, stained cabinets and gorgeous upgraded, 2-inch bullnose granite. The neutral palette works for any décor and furniture! A half-bath finishes the first floor. Upstairs you will find four large bedrooms, all with ceiling fans, and the utility closet. The Primary Suite features a huge walk-in closet and bathroom with double vanities and a super shower. The garage is fully-insulated for those hot summers and cold winters, perfect for pets and climate-controlled storage. Outside, you will find an entertaining paradise! Not only is there complete privacy, but the outdoor kitchen features a sink, refrigerator, storage, and Blackstone grill with stone surround and granite counters. The oversized 8-person spa is nearly brand new (2021) and has barely been used! The 12x28 ft extended covered patio, two fans, and TV mount round out the exterior. Upgrades also include the whole home security system featuring interior motion sensor and three exterior cameras, including doorbell camera, keypad entry with auto-lock and security screen. This home is zoned to highly rated schools, including a neighborhood elementary school. Easy access to Austin via Hwy 183!
Rooms
Interior
Exterior
Lot information
Financial
Additional information
*Disclaimer: Listing broker's offer of compensation is made only to participants of the MLS where the listing is filed.
View analytics
Total views

Property tax

Cost/Sqft based on tax value
| ---------- | ---------- | ---------- | ---------- |
|---|---|---|---|
| ---------- | ---------- | ---------- | ---------- |
| ---------- | ---------- | ---------- | ---------- |
| ---------- | ---------- | ---------- | ---------- |
| ---------- | ---------- | ---------- | ---------- |
| ---------- | ---------- | ---------- | ---------- |
-------------
| ------------- | ------------- |
| ------------- | ------------- |
| -------------------------- | ------------- |
| -------------------------- | ------------- |
| ------------- | ------------- |
-------------
| ------------- | ------------- |
| ------------- | ------------- |
| ------------- | ------------- |
| ------------- | ------------- |
| ------------- | ------------- |
Down Payment Assistance
Mortgage
Subdivision Facts
-----------------------------------------------------------------------------

----------------------
Schools
School information is computer generated and may not be accurate or current. Buyer must independently verify and confirm enrollment. Please contact the school district to determine the schools to which this property is zoned.
Assigned schools
Nearby schools 
Noise factors

Source
Nearby similar homes for sale
Nearby similar homes for rent
Nearby recently sold homes
104 Turkey Creek Ct, Leander, TX 78641. View photos, map, tax, nearby homes for sale, home values, school info...

































