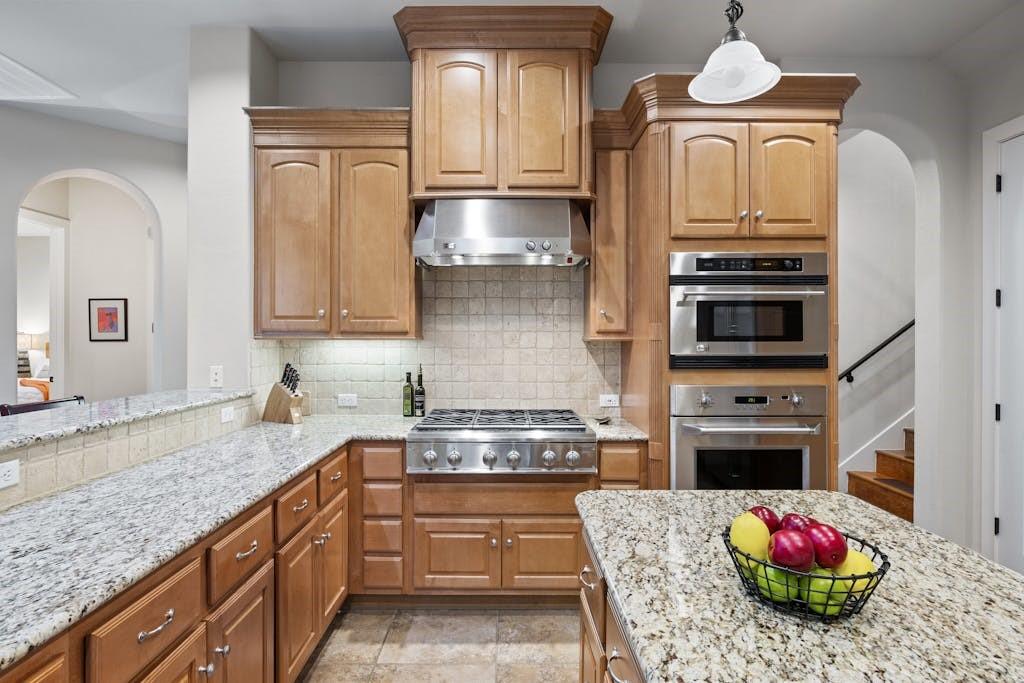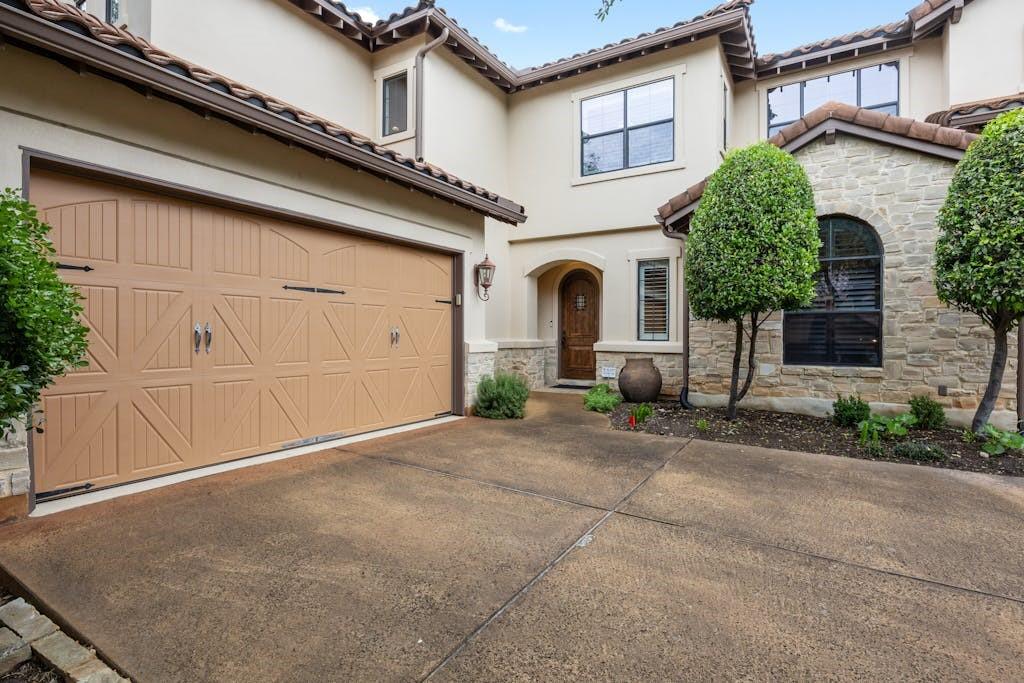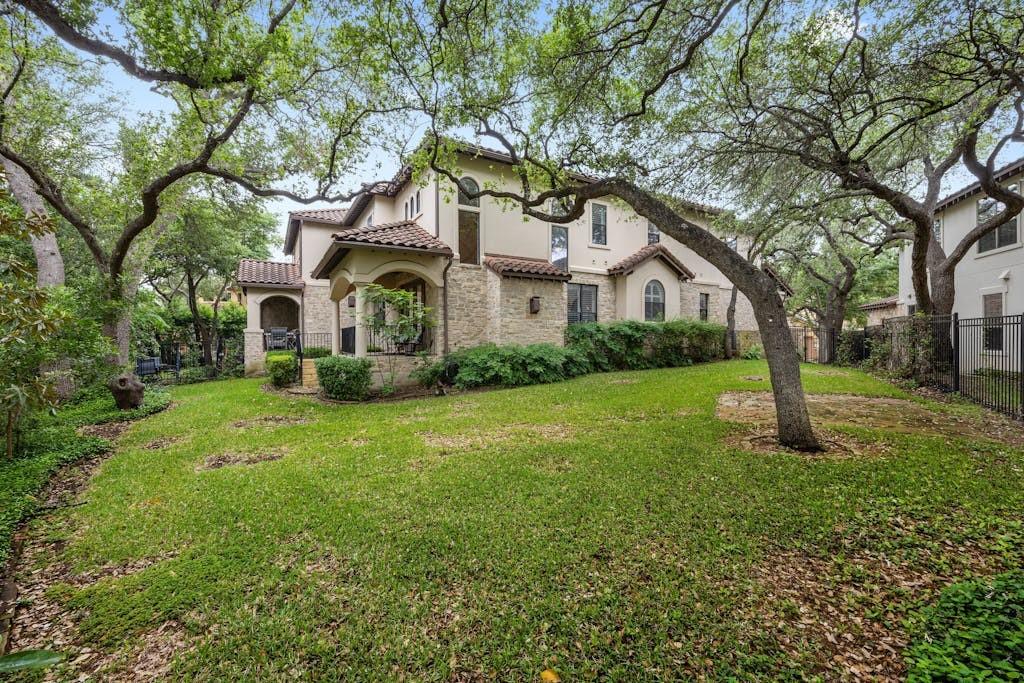Audio narrative 

Description
Close-in convenience just took on a whole new meaning with the availability of this property! Immaculate & gently lived-in, this fine property enjoys a spacious yard full of Live Oak trees. The open floor plan features the primary bedroom on the main level, a well-appointed island kitchen with exceptional storage & oversized walk-in pantry, high-end stainless steel appliances including a 6 burner gas cooktop, convection oven, speed oven, warming drawer & enormous built-in fridge. The kitchen & breakfast bar open to a two story great room with stone fireplace & an abundance of natural light. A wall of French doors at the back of the great room ensure you are connected to the outdoors, transitioning from the covered patio into a lush backyard. The main level primary bedroom retreat is spacious & welcoming with a spa-like bath with garden tub & separate walk-in shower. The second level provides a large game room that is currently home to a much enjoyed pool table that has provided countless hours of fun with family & friends. A much appreciated office/flex room located off of the game room is a bonus most don't realize they even need! The secondary bedrooms, bathrooms & closets on the second level are very well proportioned & appropriately arranged, easily accommodating family and visitors. Custom shutters provide a fresh, clean look & you will be amazed just how clean, inviting & well cared for this property feels. This property is served by the award winning Eanes ISD & located just 5 minutes to Austin's CBD. A community foot gate provides direct walking access to the shopping center with Trader Joe's, Panera Bread, Julian Gold, Perri Berri & FiveFitness. The Villas at Treemont with its private, gated access & close-in, convenience is tucked back from the street, within an oasis of mature trees, & for many, this lock-and-go community is a well kept secret! HOA maintains front & back yard with basic mowing. See agent for additional info regarding what HOA covers.
Interior
Exterior
Rooms
Lot information
Additional information
*Disclaimer: Listing broker's offer of compensation is made only to participants of the MLS where the listing is filed.
Financial
View analytics
Total views

Property tax

Cost/Sqft based on tax value
| ---------- | ---------- | ---------- | ---------- |
|---|---|---|---|
| ---------- | ---------- | ---------- | ---------- |
| ---------- | ---------- | ---------- | ---------- |
| ---------- | ---------- | ---------- | ---------- |
| ---------- | ---------- | ---------- | ---------- |
| ---------- | ---------- | ---------- | ---------- |
-------------
| ------------- | ------------- |
| ------------- | ------------- |
| -------------------------- | ------------- |
| -------------------------- | ------------- |
| ------------- | ------------- |
-------------
| ------------- | ------------- |
| ------------- | ------------- |
| ------------- | ------------- |
| ------------- | ------------- |
| ------------- | ------------- |
Mortgage
Subdivision Facts
-----------------------------------------------------------------------------

----------------------
Schools
School information is computer generated and may not be accurate or current. Buyer must independently verify and confirm enrollment. Please contact the school district to determine the schools to which this property is zoned.
Assigned schools
Nearby schools 
Noise factors

Source
Nearby similar homes for sale
Nearby similar homes for rent
Nearby recently sold homes
1036 Liberty Park Dr 48B, Austin, TX 78746. View photos, map, tax, nearby homes for sale, home values, school info...





























