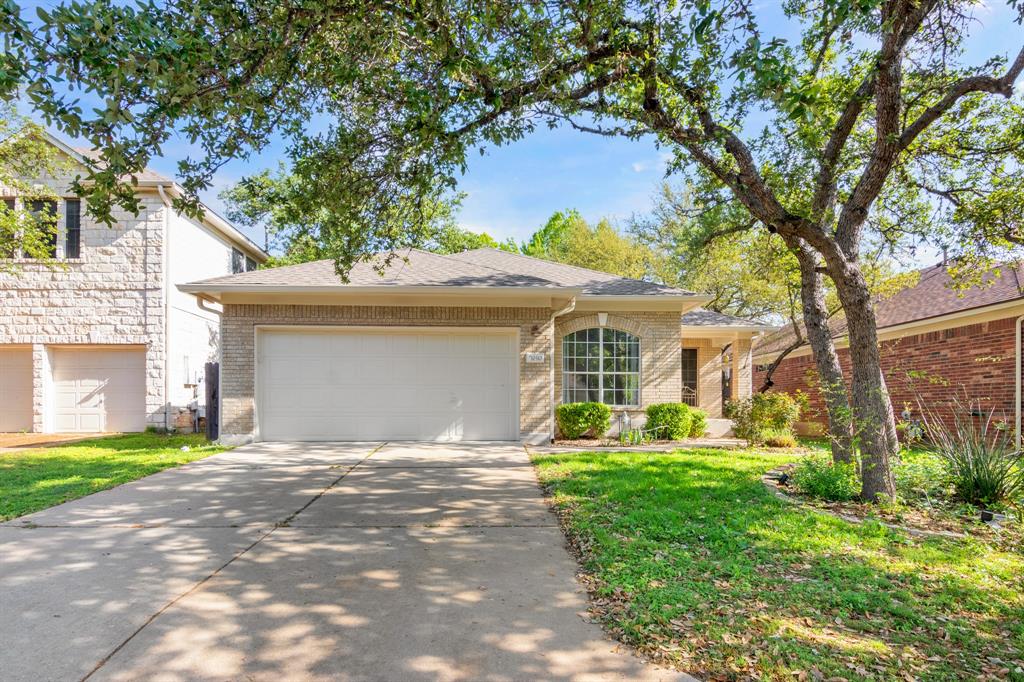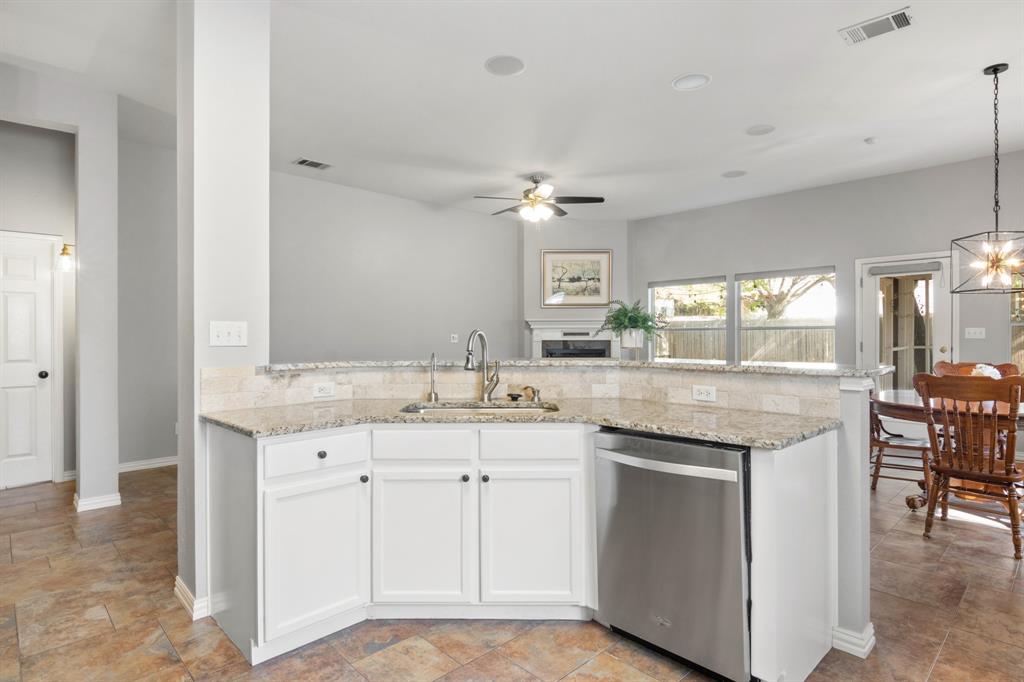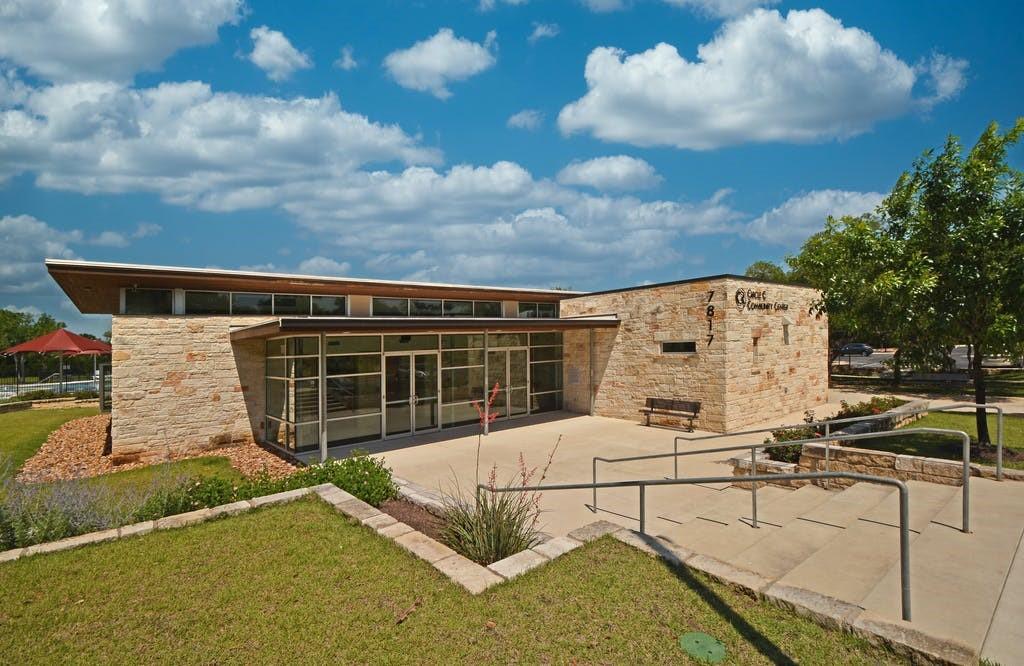Audio narrative 
Description
This single story 4 bedroom, 2 bath home features high ceilings and arched windows throughout offering tons of natural light, beauty and a spacious feel. This home has been meticulously maintained, with recent cosmetic updates including interior paint and lighting. The roof, HVAC system and water heater were replaced in the last few years as well. The front bedrooms provide a peaceful view of the neighborhood, where you’ll likely see neighbors walking dogs or pushing strollers. The primary bedroom is separate from the other bedrooms and features a full bath and an astonishingly large walk in closet. The kitchen features a gas range, a good sized pantry, and plenty of cabinet space. Granite countertops, stainless appliances and a breakfast bar make it easy to enjoy cooking and entertaining here. The living room with a gas fireplace is large enough to allow conversation space as well as easy TV placement. Outdoor living is just as pleasant, with a large screened back porch and a low-maintenance turf backyard. The Wildflower Park section of Circle C is an unbeatable location for nature lovers, recreationalists and families alike - surrounded by miles of trails, greenbelt access and just a short walk to the Wildflower Center and the Veloway. Zoned to the highly ranked schools of Kiker Elementary, Gorzycki MS and Bowie HS. Circle C’s amenities include 4 pools, the community center with food truck nights, sand volleyball and disc golf course, parks, trails, sports courts, and multiple playscapes including one right in this neighborhood. Quick access to Mopac, HEB, Alamo Drafthouse, many shops and restaurants - you even can be downtown in 15 minutes! Don't miss out on this amazing opportunity to make this house your new home.
Interior
Exterior
Rooms
Lot information
Additional information
*Disclaimer: Listing broker's offer of compensation is made only to participants of the MLS where the listing is filed.
Financial
View analytics
Total views

Property tax

Cost/Sqft based on tax value
| ---------- | ---------- | ---------- | ---------- |
|---|---|---|---|
| ---------- | ---------- | ---------- | ---------- |
| ---------- | ---------- | ---------- | ---------- |
| ---------- | ---------- | ---------- | ---------- |
| ---------- | ---------- | ---------- | ---------- |
| ---------- | ---------- | ---------- | ---------- |
-------------
| ------------- | ------------- |
| ------------- | ------------- |
| -------------------------- | ------------- |
| -------------------------- | ------------- |
| ------------- | ------------- |
-------------
| ------------- | ------------- |
| ------------- | ------------- |
| ------------- | ------------- |
| ------------- | ------------- |
| ------------- | ------------- |
Down Payment Assistance
Mortgage
Subdivision Facts
-----------------------------------------------------------------------------

----------------------
Schools
School information is computer generated and may not be accurate or current. Buyer must independently verify and confirm enrollment. Please contact the school district to determine the schools to which this property is zoned.
Assigned schools
Nearby schools 
Noise factors

Listing broker
Source
Nearby similar homes for sale
Nearby similar homes for rent
Nearby recently sold homes
10310 Broomflower Dr, Austin, TX 78739. View photos, map, tax, nearby homes for sale, home values, school info...



























