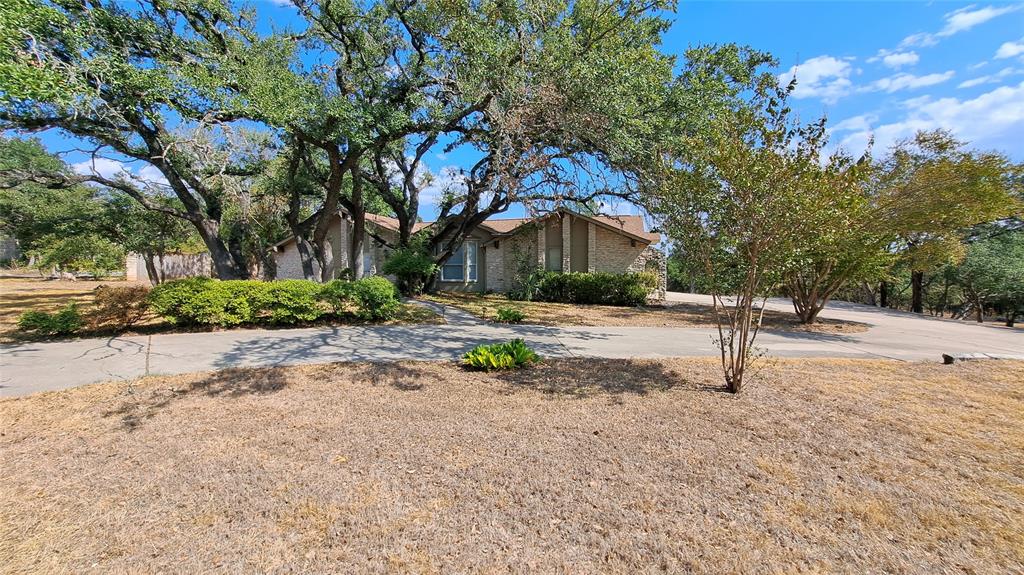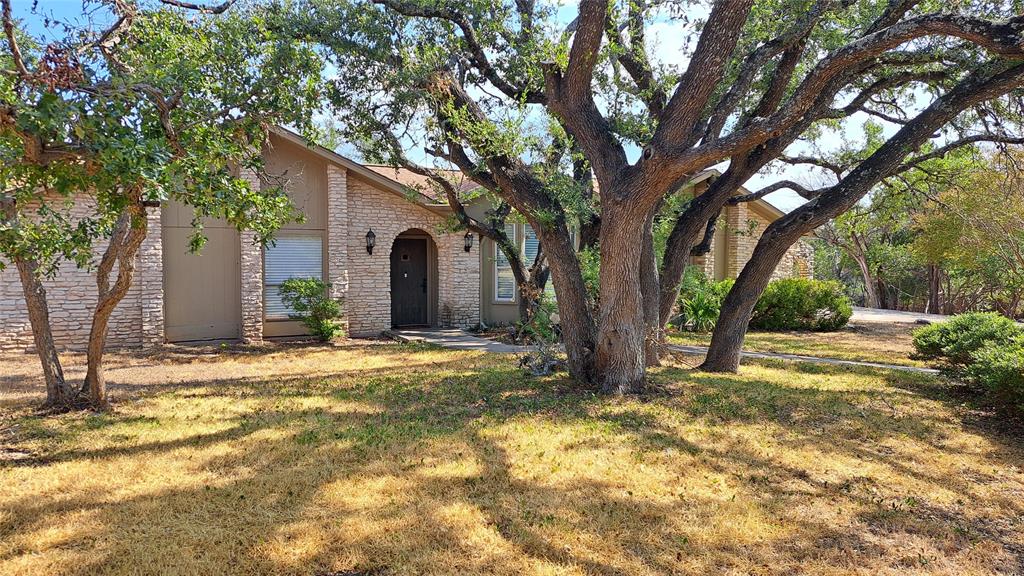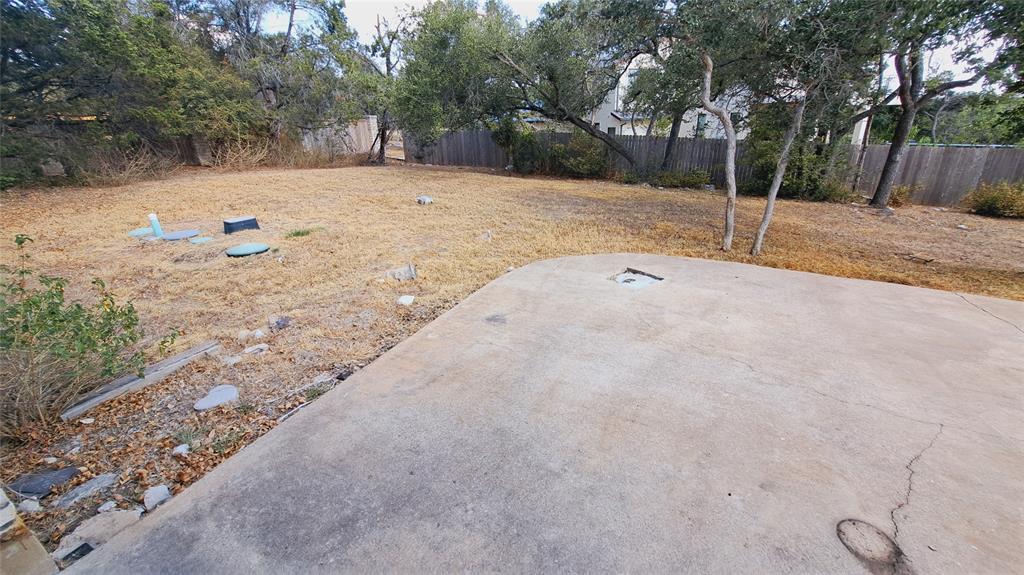Audio narrative 
Description
Peaceful and Quiet. Feels like the country but close to all that Austin offers. NO HOA. Shopping, Restaurants, Grocery stores close by. Tucked away in a quiet and serene neighborhood w/ tranquil views and circular drive. This beautiful home sits on near .75 acres. Owner takes care of the lawn maintenance. Significant Updates include: Gorgeous Travertine Floors, Recessed Lighting throughout, granite in guest bath, large walk in glass block shower in Master, and Central Vac. Gourmet kitchen is large and includes an island, sub zero fridge. & granite. Incredible Laundry room with sink, folding table and a lot of storage. All Northpoint Asset Management residents are enrolled in the Resident Benefits Package (RBP) for $50/month which includes renters insurance, HVAC air filter delivery (for applicable properties), credit building to help boost your credit score with timely rent payments, $1M Identity Protection, move-in concierge service making utility connection and home service setup a breeze during your move-in, our best-in-class resident rewards program, and much more! More details upon application.
Interior
Exterior
Rooms
Lot information
View analytics
Total views

Down Payment Assistance
Subdivision Facts
-----------------------------------------------------------------------------

----------------------
Schools
School information is computer generated and may not be accurate or current. Buyer must independently verify and confirm enrollment. Please contact the school district to determine the schools to which this property is zoned.
Assigned schools
Nearby schools 
Noise factors

Listing broker
Source
Nearby similar homes for sale
Nearby similar homes for rent
Nearby recently sold homes
Rent vs. Buy Report
10305 Spicewood Mesa, Austin, TX 78759. View photos, map, tax, nearby homes for sale, home values, school info...






































