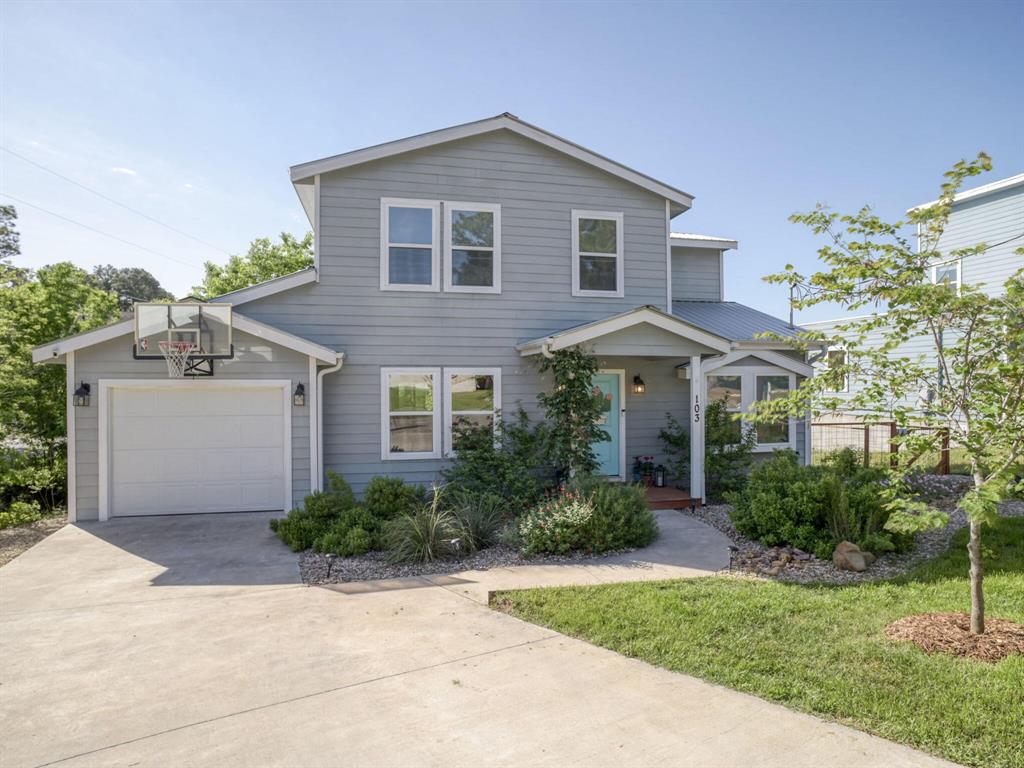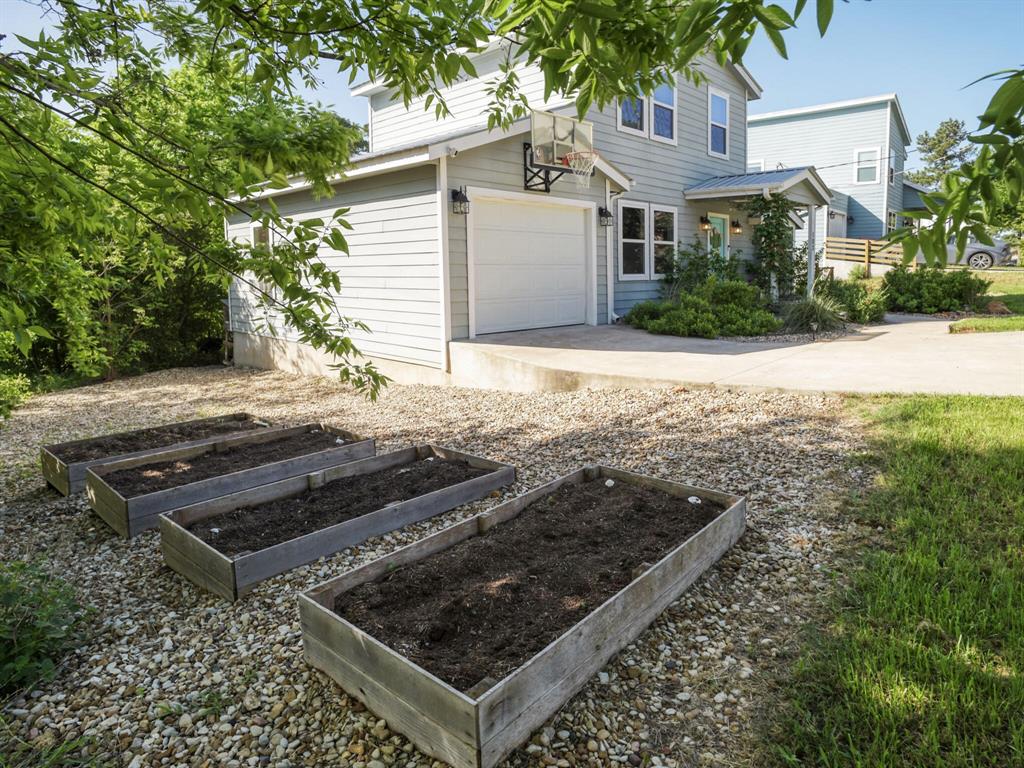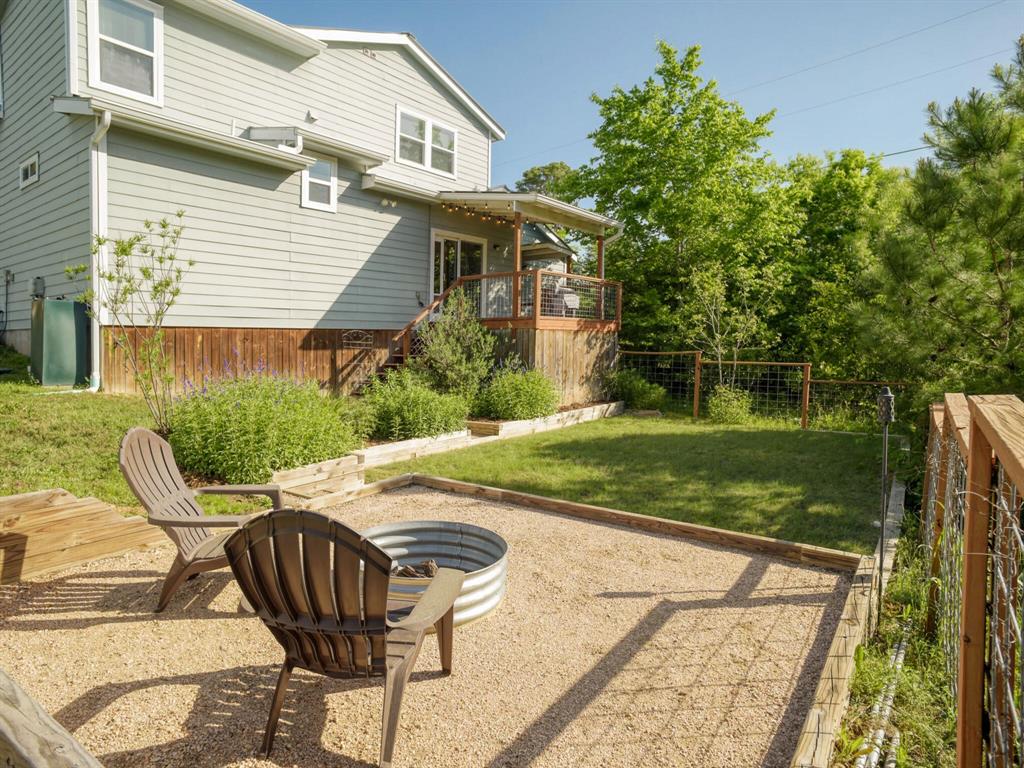Audio narrative 
Description
If you can hang inside, but would much rather be outside then this could be the perfect house for you. Inside, it’s got an open floor plan with everything you need tastefully done. There are two living spaces; washer and dryer hookups both upstairs and in the garage; and whole-house water filtration. Outside is a whole other world for nature-lovers. From the front yard to the back, the property is xeriscaped with native plants and flowers. The result is low-maintenance curb appeal that is a natural habitat for all kinds of wildlife while attracting birds, butterflies and bees. This lends itself to the distinction of being a Certified Wildlife Habitat by the National Wildlife Federation. The grass is also native, grown from seeds from the Ladybird Johnson Wildflower Center. All are heat and drought resistant. The back deck offers a forest-like view of the pine, pecan, oak and other trees along with a birds-eye view of the back yard. A fire pit makes chilly nights or toasting marshmallows fun! Do you like to grow your own vegetables? Raised garden beds are already set up for irrigation. More than anything, you’ll love coming home to the peace and beauty of nature all around. Swing by the open house on Sunday, 4/7, or schedule your showing today!
Interior
Exterior
Rooms
Lot information
Additional information
*Disclaimer: Listing broker's offer of compensation is made only to participants of the MLS where the listing is filed.
View analytics
Total views

Property tax

Cost/Sqft based on tax value
| ---------- | ---------- | ---------- | ---------- |
|---|---|---|---|
| ---------- | ---------- | ---------- | ---------- |
| ---------- | ---------- | ---------- | ---------- |
| ---------- | ---------- | ---------- | ---------- |
| ---------- | ---------- | ---------- | ---------- |
| ---------- | ---------- | ---------- | ---------- |
-------------
| ------------- | ------------- |
| ------------- | ------------- |
| -------------------------- | ------------- |
| -------------------------- | ------------- |
| ------------- | ------------- |
-------------
| ------------- | ------------- |
| ------------- | ------------- |
| ------------- | ------------- |
| ------------- | ------------- |
| ------------- | ------------- |
Down Payment Assistance
Mortgage
Subdivision Facts
-----------------------------------------------------------------------------

----------------------
Schools
School information is computer generated and may not be accurate or current. Buyer must independently verify and confirm enrollment. Please contact the school district to determine the schools to which this property is zoned.
Assigned schools
Nearby schools 
Noise factors

Listing broker
Source
Nearby similar homes for sale
Nearby similar homes for rent
Nearby recently sold homes
103 Lei Ct, Bastrop, TX 78602. View photos, map, tax, nearby homes for sale, home values, school info...


























