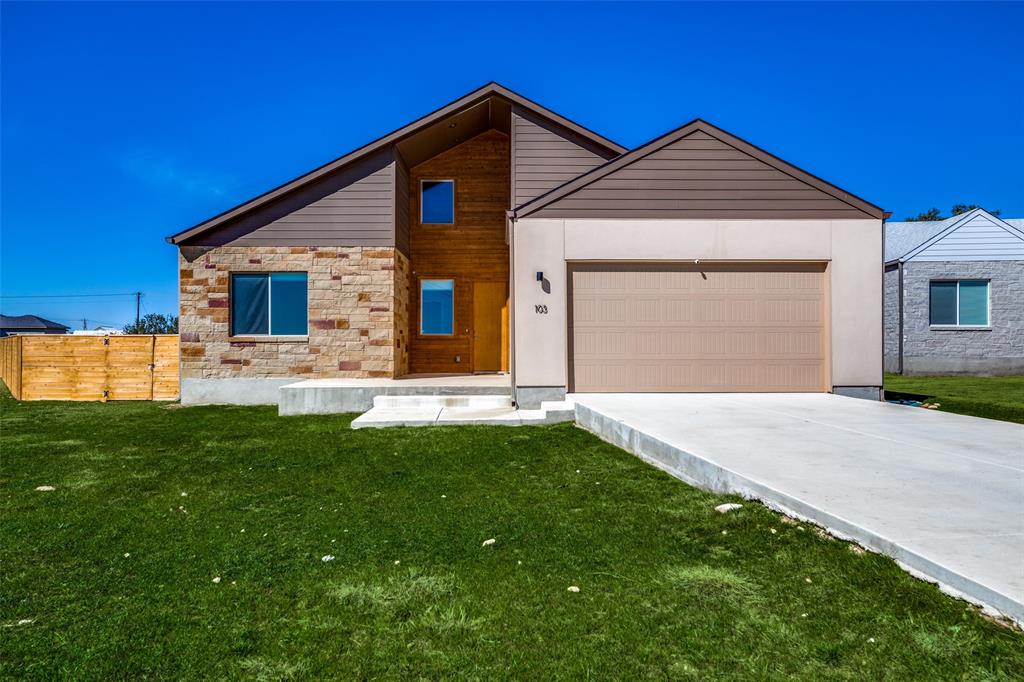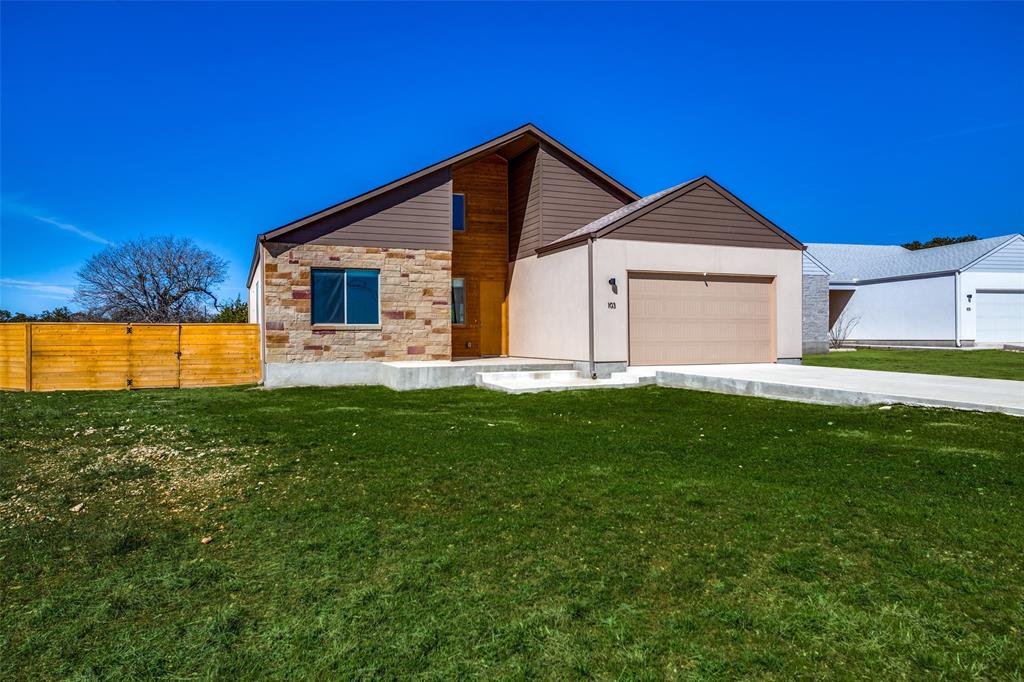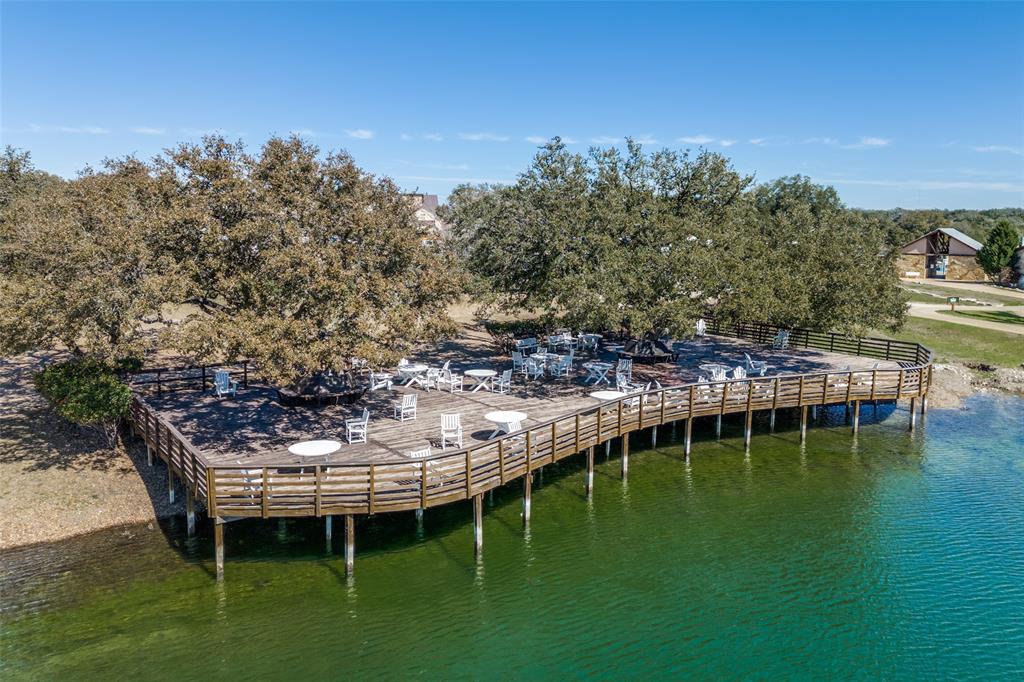Audio narrative 
Description
Welcome to your dream oasis nestled in the heart of the coveted Rockin J Ranch community. This stunning 3 bedroom, 2 bath home (plus loft), offers ample space for relaxation and entertainment. The modern architecture invites you in and as you step inside, you're greeted by an open floor plan accentuated by soaring ceilings and an abundance of windows, bathing the interiors in natural light. Every detail exudes luxury, with high-end finishes meticulously curated to prioritize comfort and style. Designed for seamless indoor-outdoor living, this modern architectural marvel features a large, fenced yard and an oversized covered patio, perfect for al fresco dining or simply soaking in the serene ambiance. The long driveway and cul-de-sac add to the exclusivity of the property, while the eco-conscious design sets it apart as one of the few true GREEN homes in the city. Embrace sustainable living with the coveted ZERO Energy Home rating from the Department of Energy, ensuring not only a reduced environmental footprint but also long-term cost savings (more info on additional docs). Beyond the confines of your private sanctuary, the Rockin J Ranch community offers a wealth of amenities to enrich your lifestyle. Enjoy three rounds of golf per month included in your HOA fee, indulging in leisurely days on the pristine course. Take leisurely strolls by the tranquil ponds or bask in the sun at the neighborhood pool. The community's very own cafe beckons with tantalizing offerings, making every day feel like a luxurious retreat. Schedule your showing today and experience hill country luxury living, where comfort, elegance, and sustainability converge in perfect harmony.
Rooms
Interior
Exterior
Lot information
Additional information
*Disclaimer: Listing broker's offer of compensation is made only to participants of the MLS where the listing is filed.
Financial
View analytics
Total views

Property tax

Cost/Sqft based on tax value
| ---------- | ---------- | ---------- | ---------- |
|---|---|---|---|
| ---------- | ---------- | ---------- | ---------- |
| ---------- | ---------- | ---------- | ---------- |
| ---------- | ---------- | ---------- | ---------- |
| ---------- | ---------- | ---------- | ---------- |
| ---------- | ---------- | ---------- | ---------- |
-------------
| ------------- | ------------- |
| ------------- | ------------- |
| -------------------------- | ------------- |
| -------------------------- | ------------- |
| ------------- | ------------- |
-------------
| ------------- | ------------- |
| ------------- | ------------- |
| ------------- | ------------- |
| ------------- | ------------- |
| ------------- | ------------- |
Down Payment Assistance
Mortgage
Subdivision Facts
-----------------------------------------------------------------------------

----------------------
Schools
School information is computer generated and may not be accurate or current. Buyer must independently verify and confirm enrollment. Please contact the school district to determine the schools to which this property is zoned.
Assigned schools
Nearby schools 
Source
Nearby similar homes for sale
Nearby similar homes for rent
Nearby recently sold homes
103 Joseph Durst, Blanco, TX 78606. View photos, map, tax, nearby homes for sale, home values, school info...

































