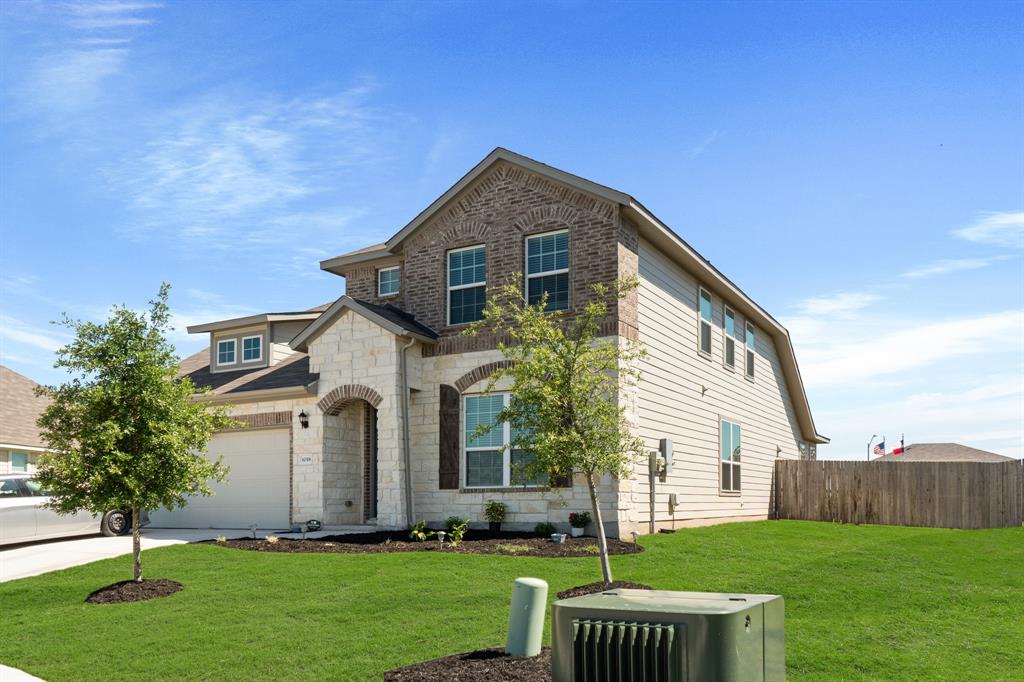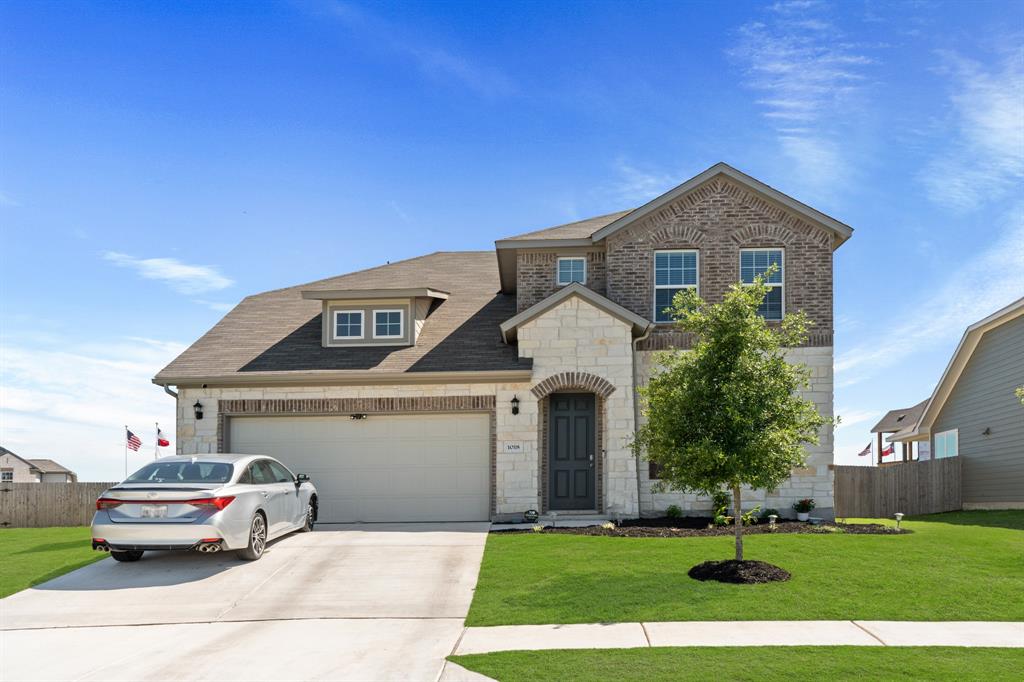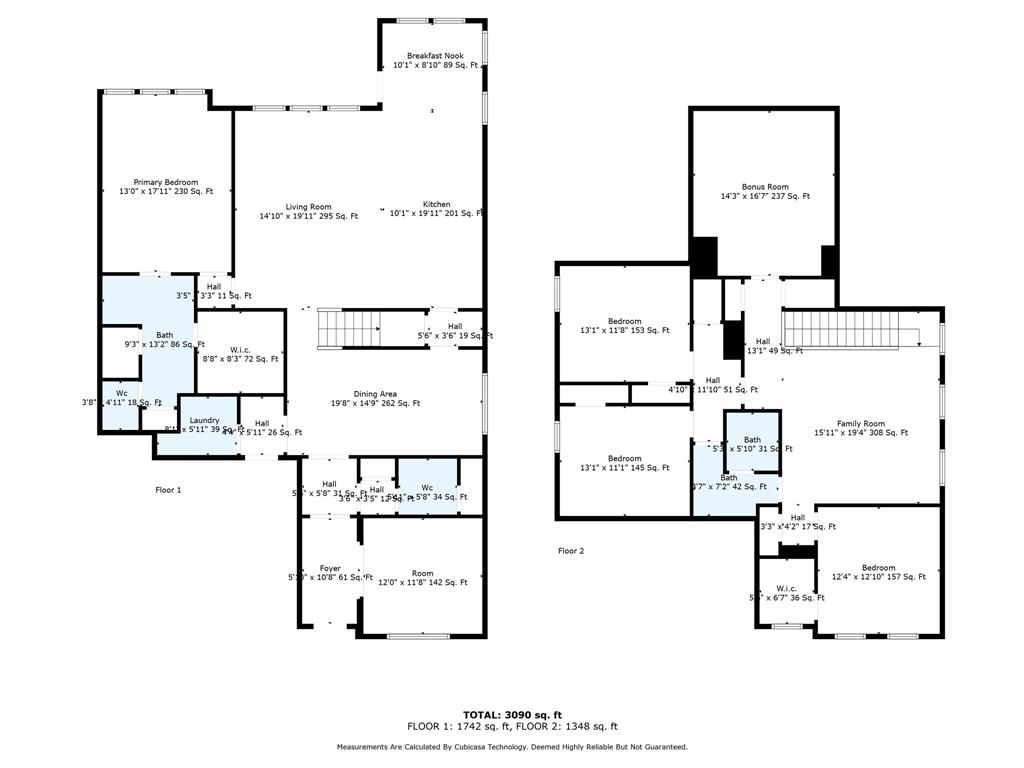Audio narrative 

Description
Welcome to your dream home nestled in a serene cul-de-sac, offering peace and privacy like no other. This spacious abode boasts an oversized yard, perfect for your envisioned underground pool, with no direct neighbors crowding your space. It's an ideal haven for children to frolic freely and for hosting unforgettable gatherings under the open sky. Step inside to experience the allure of great curb appeal and thoughtful design. The office upfront ensures a tranquil workspace away from the hustle and bustle, while the large separate dining room sets the stage for memorable holiday feasts. A breakfast nook and bar top add casual dining options, complementing the gourmet kitchen equipped with double ovens and a large island, ideal for culinary adventures and entertaining guests. Upstairs, revel in the lofty 9ft ceilings and a spacious loft, perfect for turning into a game room for endless fun. Ample closets and storage spaces cater to your organizational needs, while the dedicated media room promises cozy family movie nights. Convenience meets functionality with a separate laundry room and a mudroom for seamless transitions from the garage. The addition of an office and media room expands the living space, accommodating your lifestyle effortlessly. Location-wise, enjoy swift access to major routes like 79 and Chandler Road, with the toll road 130 just a 7-minute drive away. The proximity to the new Samsung plant adds to the appeal, while Hutto's low crime rate provides peace of mind, especially for families. With Taylor, Round Rock, and Pflugerville just minutes away, and Georgetown a short 15-minute drive, you're perfectly positioned for work and leisure. Plus, being only 35 minutes from the airport ensures convenient travel options. Don't miss this opportunity to make this exceptional home yours and embrace the epitome of comfort and convenience in Hutto! Buyer incentive for using sellers preferred lender.
Rooms
Interior
Exterior
Lot information
Additional information
*Disclaimer: Listing broker's offer of compensation is made only to participants of the MLS where the listing is filed.
Financial
View analytics
Total views

Property tax

Cost/Sqft based on tax value
| ---------- | ---------- | ---------- | ---------- |
|---|---|---|---|
| ---------- | ---------- | ---------- | ---------- |
| ---------- | ---------- | ---------- | ---------- |
| ---------- | ---------- | ---------- | ---------- |
| ---------- | ---------- | ---------- | ---------- |
| ---------- | ---------- | ---------- | ---------- |
-------------
| ------------- | ------------- |
| ------------- | ------------- |
| -------------------------- | ------------- |
| -------------------------- | ------------- |
| ------------- | ------------- |
-------------
| ------------- | ------------- |
| ------------- | ------------- |
| ------------- | ------------- |
| ------------- | ------------- |
| ------------- | ------------- |
Down Payment Assistance
Mortgage
Subdivision Facts
-----------------------------------------------------------------------------

----------------------
Schools
School information is computer generated and may not be accurate or current. Buyer must independently verify and confirm enrollment. Please contact the school district to determine the schools to which this property is zoned.
Assigned schools
Nearby schools 
Noise factors

Source
Nearby similar homes for sale
Nearby similar homes for rent
Nearby recently sold homes
1018 Bluejack Way, Hutto, TX 78634. View photos, map, tax, nearby homes for sale, home values, school info...







































