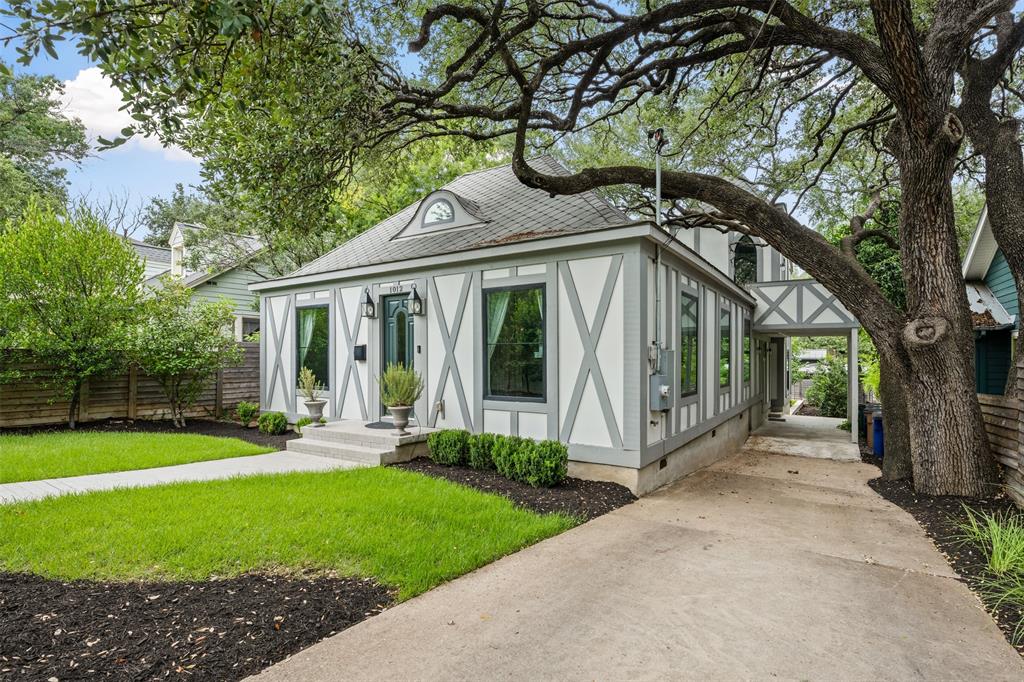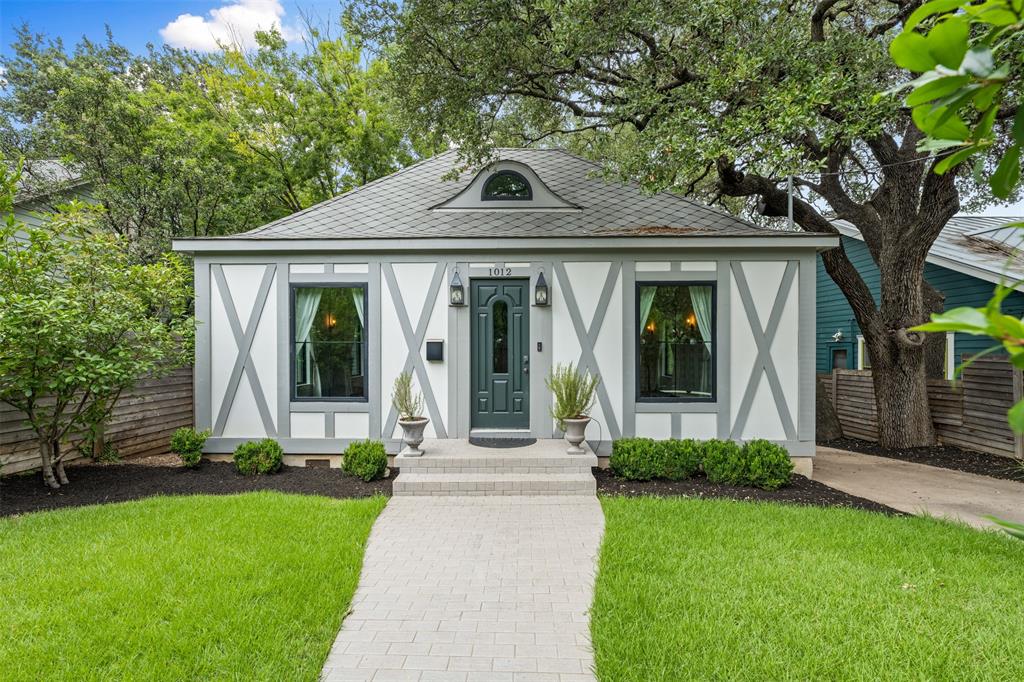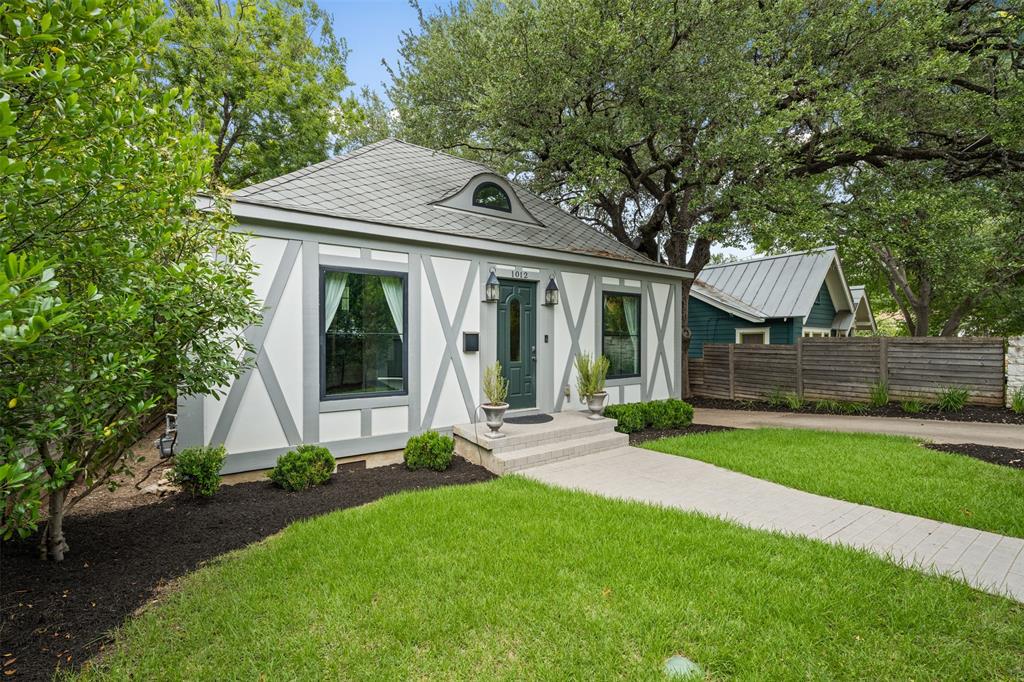Audio narrative 
Description
Luxury Living in Travis Heights - An English Tudor Cottage. Discover the masterpiece by Spaller Glover Design House, an exquisite English Tudor cottage in coveted Travis Heights. Just blocks from Town Lake and trendy SoCo Blvd, this home presents a luxurious lifestyle in a prime location. Enclosed by a stone wall and wood fencing, the fully compounded property offers privacy and tranquility. Step through the ornate hinged gate and enter a secret garden, bursting with blooming perennials. Inside, impeccable craftsmanship and attention to detail abound. Bespoke trim, tile, hardware, and more elevate the home's elegance. The cook's kitchen is a culinary dream, boasting exquisite design and functionality. With 3 bedrooms and 2.5 bathrooms, plus an office and second-floor balcony, this home caters to your every need. The open floor plan creates a seamless flow between living spaces, perfect for entertaining. Experience the best of Austin's lifestyle with Town Lake and SoCo just a stone's throw away. Immerse yourself in the vibrant culture, dining, and entertainment the area offers. Lease this exceptional Travis Heights residence, where timeless charm meets contemporary luxury. Embrace an unparalleled living experience in this stunning English Tudor cottage.
Interior
Exterior
Rooms
Lot information
Additional information
*Disclaimer: Listing broker's offer of compensation is made only to participants of the MLS where the listing is filed.
Lease information
View analytics
Total views

Down Payment Assistance
Subdivision Facts
-----------------------------------------------------------------------------

----------------------
Schools
School information is computer generated and may not be accurate or current. Buyer must independently verify and confirm enrollment. Please contact the school district to determine the schools to which this property is zoned.
Assigned schools
Nearby schools 
Noise factors

Source
Nearby similar homes for sale
Nearby similar homes for rent
Nearby recently sold homes
Rent vs. Buy Report
1012 Woodland Ave, Austin, TX 78704. View photos, map, tax, nearby homes for sale, home values, school info...










































