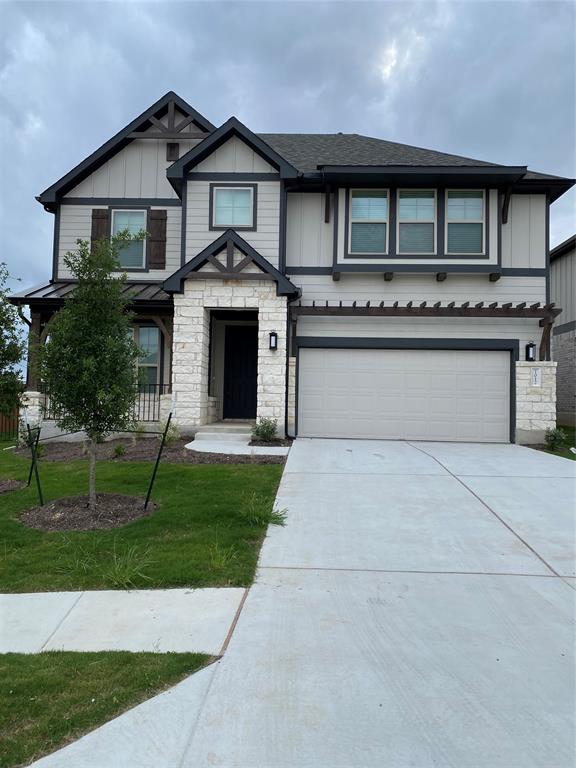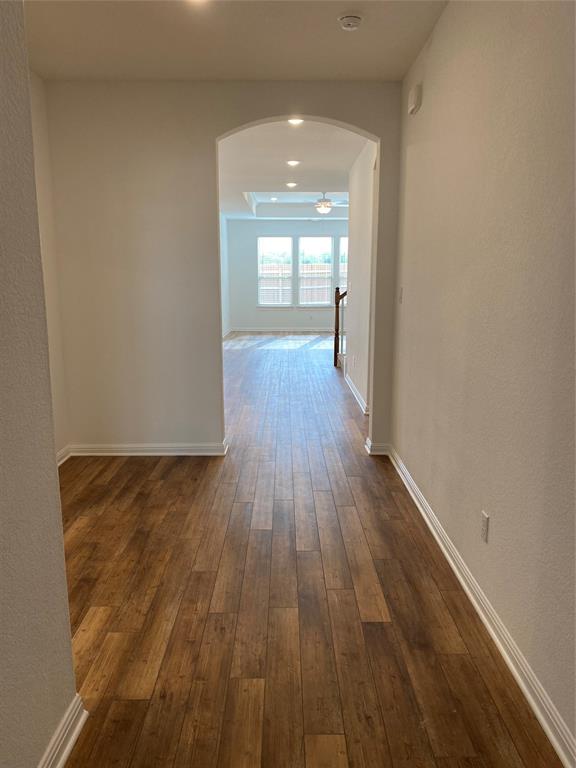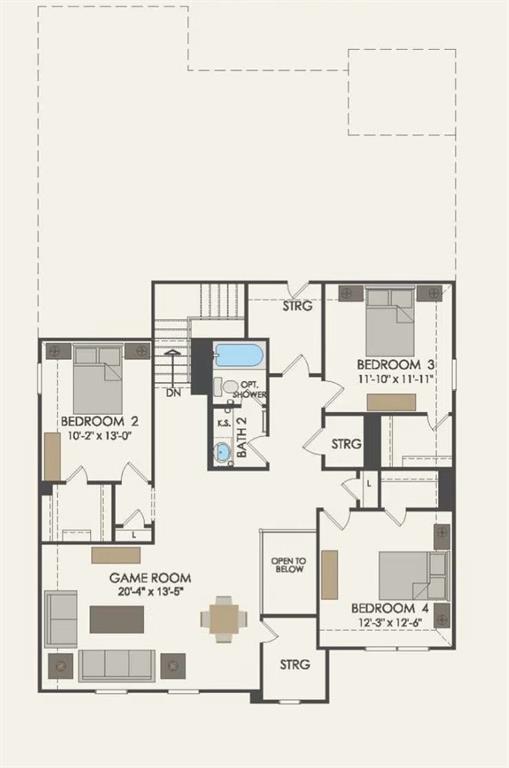Audio narrative 
Description
This elegant two-story residence is nestled in the serene Saddleback section of the esteemed Santa Rita Ranch community. Situated on a cul-de-sac lot, it boasts a sprawling backyard, offering ample space for outdoor enjoyment. The main floor features the primary bedroom and bathroom, providing convenience and privacy, along with a well-appointed study for work or leisure. A highlight of the home is its expansive kitchen, complete with a sizable center island, gas cooktop, and stainless steel appliances, perfect for culinary endeavors and gatherings. Upstairs, bedroom 1 enjoys the luxury of an ensuite bathroom, while bedrooms 2 and 3 share a full bath equipped with dual vanities. A dedicated media room provides entertainment options, and abundant storage throughout ensures organizational ease. Located within the acclaimed Santa Rita Ranch community, recipient of the prestigious "Community of the Year" award twice, residents benefit from an enriching lifestyle. With miles of nature trails to explore, the ranch offers endless opportunities for leisure and recreation, promising a fulfilling living experience. **Refrigerator, Washer, & Dryer Included**
Interior
Exterior
Rooms
Lot information
Additional information
*Disclaimer: Listing broker's offer of compensation is made only to participants of the MLS where the listing is filed.
Lease information
View analytics
Total views

Down Payment Assistance
Subdivision Facts
-----------------------------------------------------------------------------

----------------------
Schools
School information is computer generated and may not be accurate or current. Buyer must independently verify and confirm enrollment. Please contact the school district to determine the schools to which this property is zoned.
Assigned schools
Nearby schools 
Source
Nearby similar homes for sale
Nearby similar homes for rent
Nearby recently sold homes
Rent vs. Buy Report
1012 Olinda Ct, Liberty Hill, TX 78642. View photos, map, tax, nearby homes for sale, home values, school info...









































