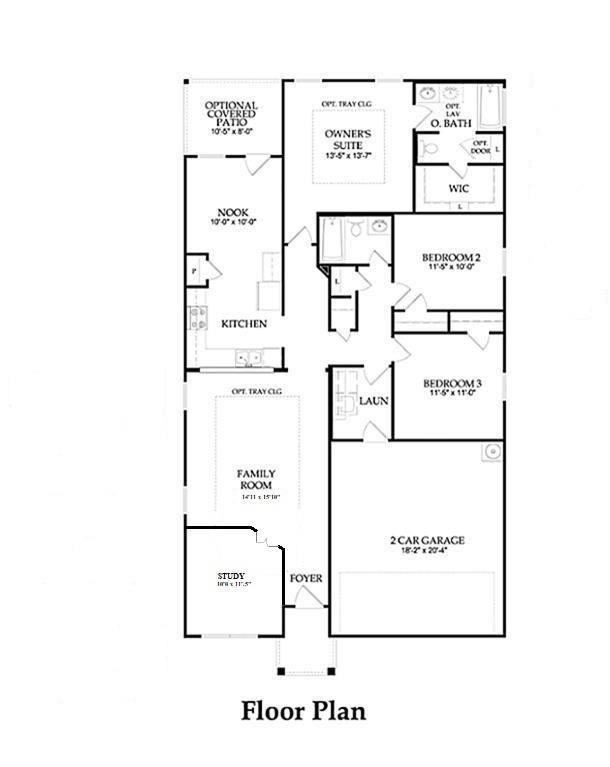Description
This beautiful first-time rental offers three bedrooms, two bathrooms, and + a private study/office. From the spacious living room to the upgraded lighting fixtures, no detail has been overlooked. A gourmet kitchen featuring granite counters, plentiful cabinet space, and sleek stainless-steel appliances awaits. The spacious primary bedroom suite is complete with an elegant primary bathroom boasting a seamless glass shower, marble countertops, and decorative mirrors. Backyard boasts a covered patio, and a trellis that leads to the sizeable backyard—perfect for outdoor entertainment! Experience a truly delightful lifestyle at this community! Take a stroll to the swimming pool or unwind in the serene surroundings of the community park. With a splash park, playground, basketball court, and walking trails around the lake, there's always something fun to enjoy here. Quick access to highway 59, excellent shopping, and fantastic dining, you'll have everything you need right at your fingertips.
Rooms
Interior
Exterior
Lot information
Lease information
Financial
Additional information
*Disclaimer: Listing broker's offer of compensation is made only to participants of the MLS where the listing is filed.
View analytics
Total views

Estimated electricity cost
Schools
School information is computer generated and may not be accurate or current. Buyer must independently verify and confirm enrollment. Please contact the school district to determine the schools to which this property is zoned.
Assigned schools
Nearby schools 
Noise factors

Listing broker
Source
Selling Agent and Brokerage
Nearby similar homes for sale
Nearby similar homes for rent
Nearby recently sold homes
1011 Larkfield Dr, Rosenberg, TX 77469. View photos, map, tax, nearby homes for sale, home values, school info...
View all homes on Larkfield



































