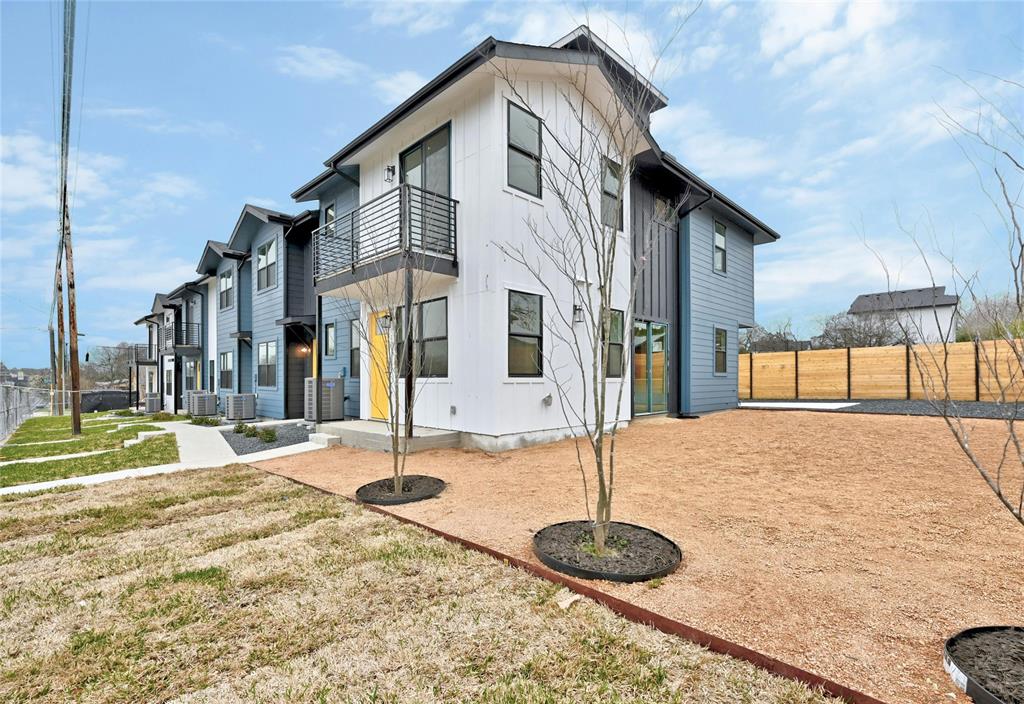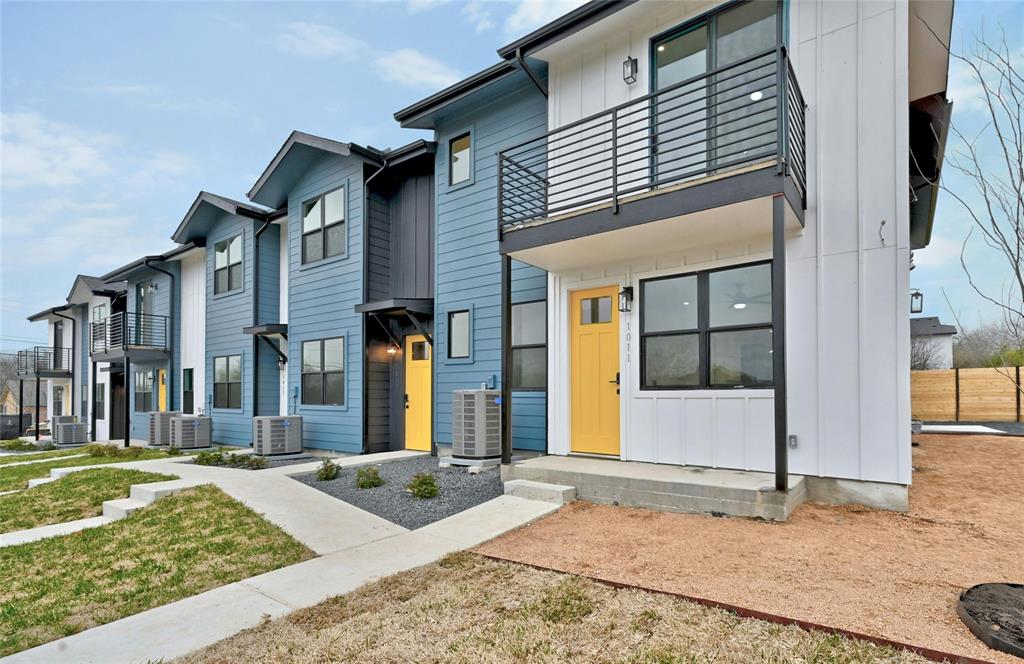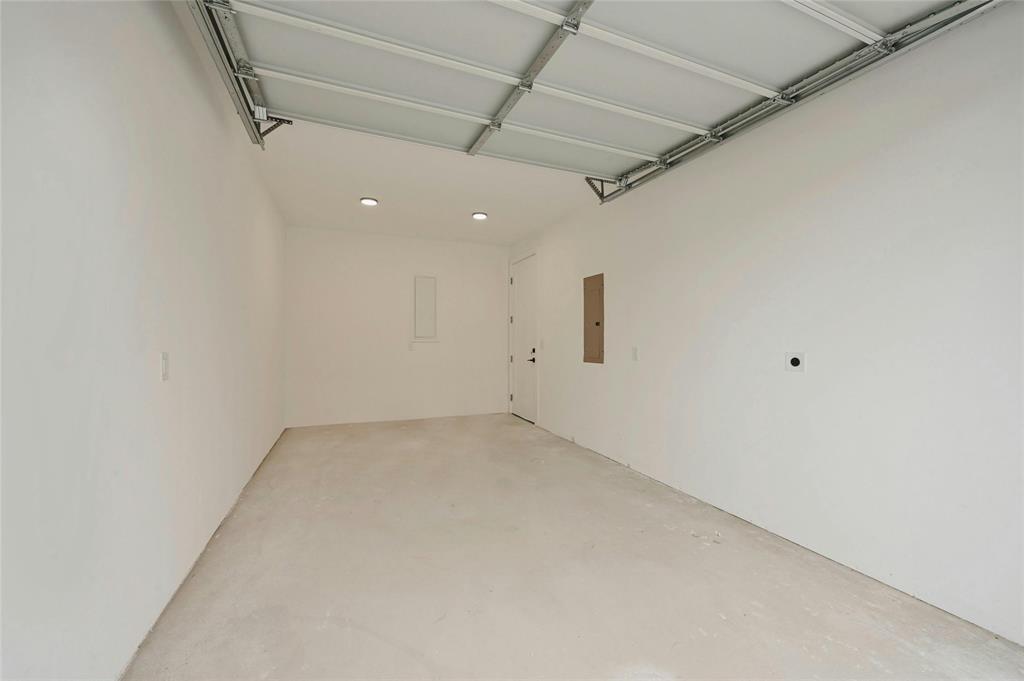Audio narrative 
Description
Welcome to your stylish urban retreat located in the vibrant heart of Austin. This attached Corner condo offers the perfect blend of modern comfort and convenience, situated in a prime location for those seeking the ultimate Austin lifestyle. This 3 Bedroom, 2 & half bathrooms + Loft at the 3rd Level condo places you at the epicenter of Austin's cultural and entertainment scene. Enjoy easy access to renowned dining, shopping, music venues, parks, and more, all within minutes from your doorstep. With its spacious layout that maximizes every inch of the property, you will love the feel of the open concept first floor plan. Enjoy the tranquility of your kitchen, ample counter space and plenty of cabinetry. The bedrooms are perfectly sized with natural light and space for rest and relaxation. All bathrooms have been fully equipped with high-end finishes. You will love entertaining and relaxing in the large private yard. This home is located in the heart of a peaceful neighborhood yet close to all the major shopping, dining, and entertainment options you could ever want, only 7mins drive to DT Austin, minutes to the Airport, Tesla, Domain and all the major highlights central Austin has to offer. Don't miss out on this incredible opportunity to own a home that truly has it all. Priced to Sell. Won’t last long. No HOA FEES ! & The Seller is offering up To $12,000 contribution for rate buy-down for buyer at closing.
Rooms
Interior
Exterior
Lot information
Additional information
*Disclaimer: Listing broker's offer of compensation is made only to participants of the MLS where the listing is filed.
View analytics
Total views

Down Payment Assistance
Mortgage
Subdivision Facts
-----------------------------------------------------------------------------

----------------------
Schools
School information is computer generated and may not be accurate or current. Buyer must independently verify and confirm enrollment. Please contact the school district to determine the schools to which this property is zoned.
Assigned schools
Nearby schools 
Noise factors

Source
Nearby similar homes for sale
Nearby similar homes for rent
Nearby recently sold homes
1011 E St Johns Ave #6, Austin, TX 78752. View photos, map, tax, nearby homes for sale, home values, school info...


























