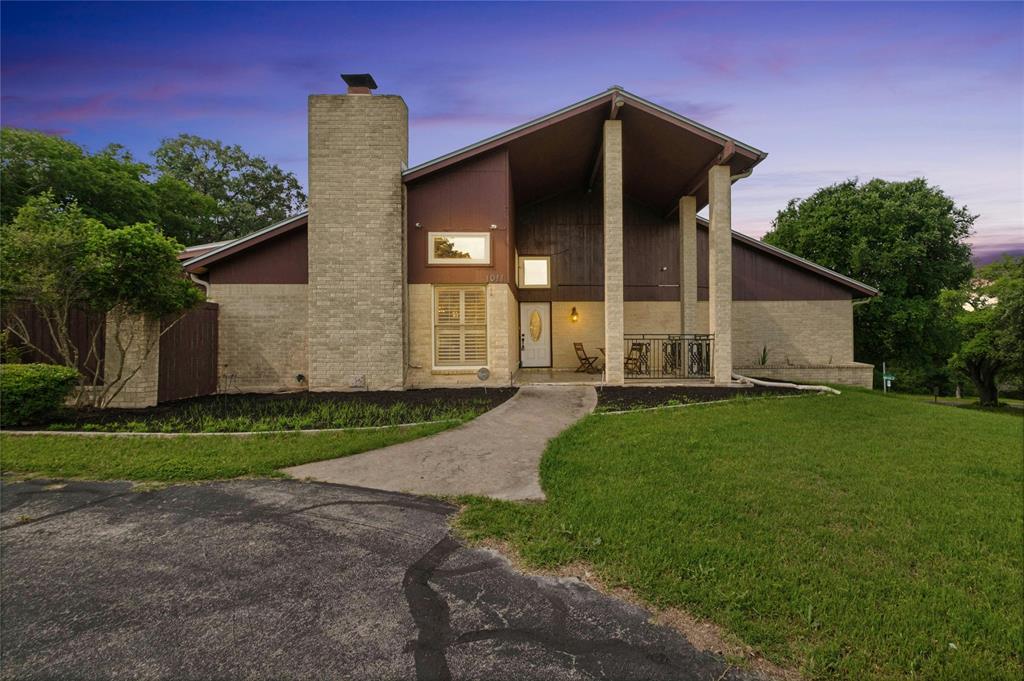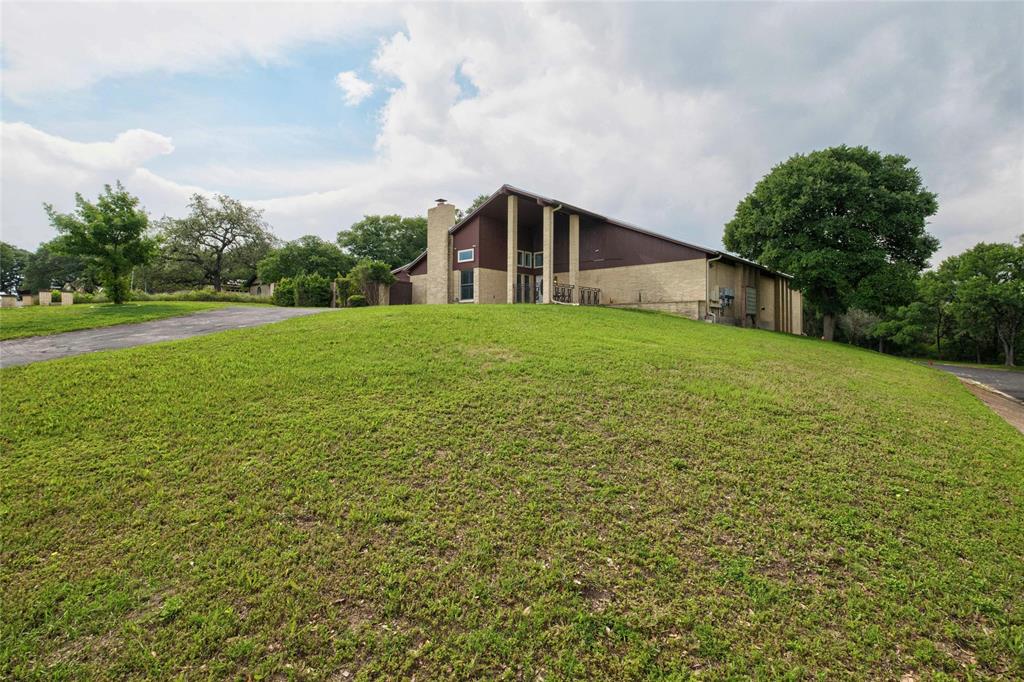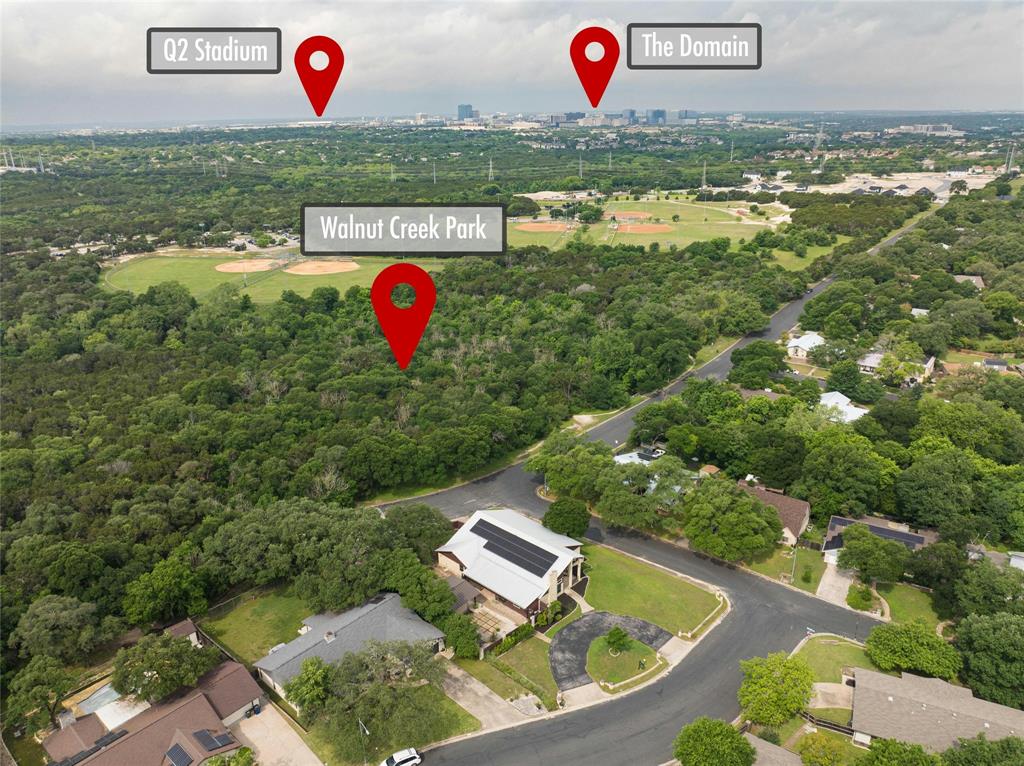Audio narrative 
Description
Discover the perfect blend of tranquility and convenience at 1011 Chimney Rock Dr, a magnificent 3,272 square-foot single-story home on a sprawling half-acre, corner lot in prestigious River Oak Estates. Nestled against Walnut Creek Metropolitan Park, this home offers direct access to 239 acres of natural landscapes, complete with trails and recreational areas. The residence features two primary suites with beautifully remodeled en suite baths, emphasizing comfort and privacy. Recent upgrades include double pane windows installed in 2015, replacement of both HVAC units (2018 and 2021), and a new standing seam metal roof and gutters added in 2020. An owned 70kWh solar panel system significantly cuts utility costs, often to zero (details available on request). Inside, the open floor plan is accentuated by high ceilings and abundant natural light, with plantation shutters adding a touch of elegance. The layout includes three bedrooms, three full baths, and an office space, with fresh paint and numerous upgrades throughout. The large kitchen and adjacent laundry/utility room enhance functionality, while outdoor living is a delight with a fully equipped kitchen and screened-in porch for year-round enjoyment. Additional features include an oversized two-car garage with extra carport space and a rainwater catchment system. Its prime location is less than four miles from the Domain and Q2 Stadium, with easy access to top employers and future direct rail connections via the Parmer Orange Line Station. 1011 Chimney Rock Dr offers an ideal setting for a serene yet connected lifestyle.
Interior
Exterior
Rooms
Lot information
Additional information
*Disclaimer: Listing broker's offer of compensation is made only to participants of the MLS where the listing is filed.
View analytics
Total views

Property tax

Cost/Sqft based on tax value
| ---------- | ---------- | ---------- | ---------- |
|---|---|---|---|
| ---------- | ---------- | ---------- | ---------- |
| ---------- | ---------- | ---------- | ---------- |
| ---------- | ---------- | ---------- | ---------- |
| ---------- | ---------- | ---------- | ---------- |
| ---------- | ---------- | ---------- | ---------- |
-------------
| ------------- | ------------- |
| ------------- | ------------- |
| -------------------------- | ------------- |
| -------------------------- | ------------- |
| ------------- | ------------- |
-------------
| ------------- | ------------- |
| ------------- | ------------- |
| ------------- | ------------- |
| ------------- | ------------- |
| ------------- | ------------- |
Down Payment Assistance
Mortgage
Subdivision Facts
-----------------------------------------------------------------------------

----------------------
Schools
School information is computer generated and may not be accurate or current. Buyer must independently verify and confirm enrollment. Please contact the school district to determine the schools to which this property is zoned.
Assigned schools
Nearby schools 
Noise factors

Source
Nearby similar homes for sale
Nearby similar homes for rent
Nearby recently sold homes
1011 Chimney Rock Dr, Austin, TX 78758. View photos, map, tax, nearby homes for sale, home values, school info...









































