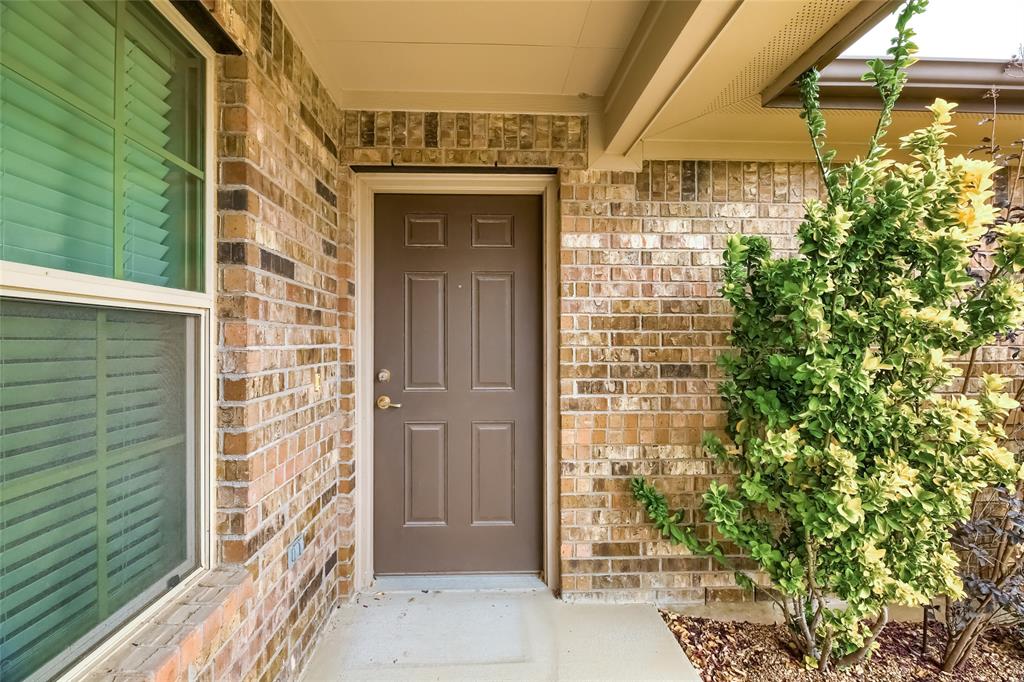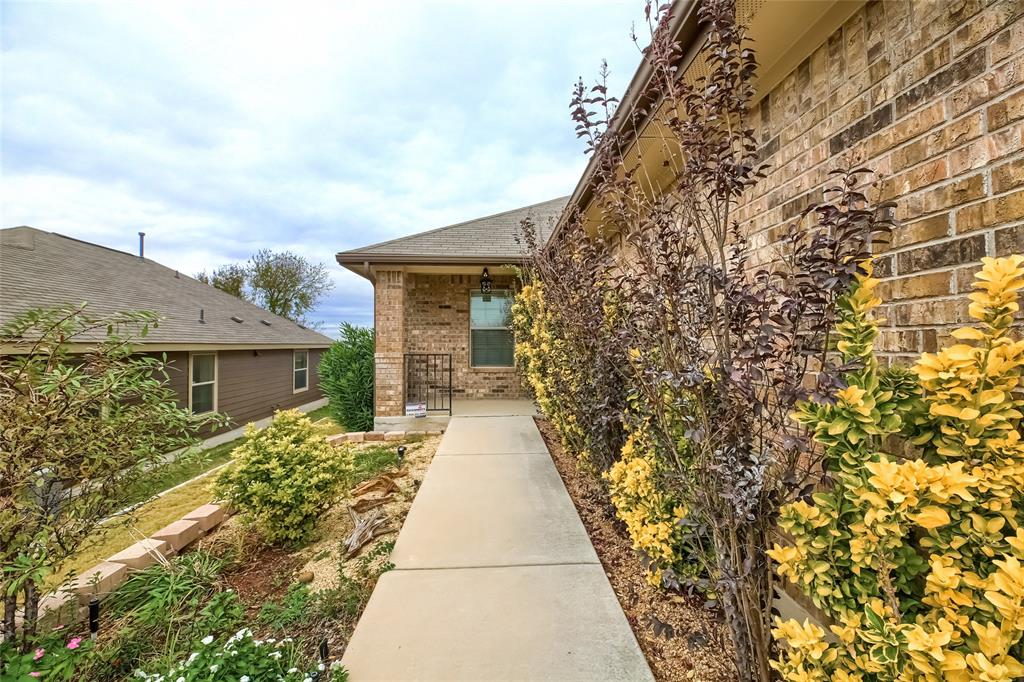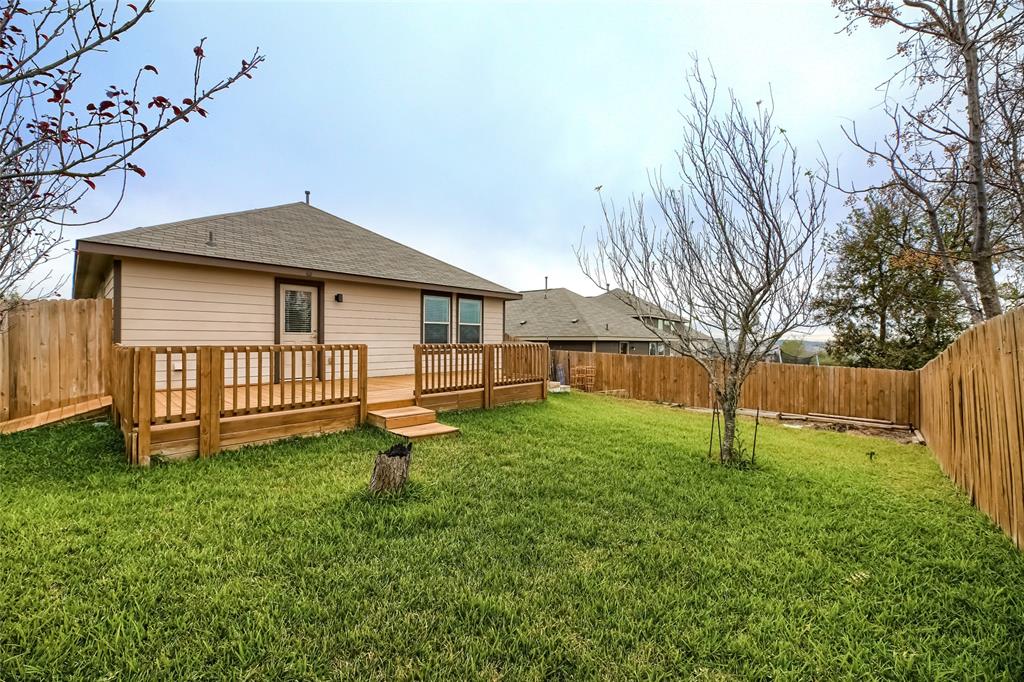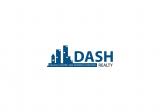Audio narrative 
Description
NO CARPET and Super Clean!! Location Location Location: 15 minutes to Downtown, 20 Minutes to ABIA, 25 Minutes to Tesla 10 minutes to McKinney Falls State Park and 50 Minutes to San Antonio! Major Shopping is less than 2 miles away at Southpark Meadows. Coveted Bradshaw Crossing! Pool, Parks, Basketball Court, Soccer Field, Trails and more! Home is across the street from Vistas park featuring a soccer field and 180 degree views! South Austin sunset views from the oversized back deck. Private yard with veggie garden and skyline views. This lovely 3 bed 2 bath home features an open floor plan with no carpeting! Beautiful crown molding, granite counters, black appliances and is super clean!! Engineered hardwood floors in all 3 bedrooms! Plenty of storage and meticulously maintained. 12-24 month lease available. Move Quickly!! Agent Owned. Minimum qualifications are 2.5X Monthly rent for income and minimum 600 credit score. Washer/Dryer included.
Interior
Exterior
Rooms
Lot information
Lease information
Additional information
*Disclaimer: Listing broker's offer of compensation is made only to participants of the MLS where the listing is filed.
View analytics
Total views

Down Payment Assistance
Subdivision Facts
-----------------------------------------------------------------------------

----------------------
Schools
School information is computer generated and may not be accurate or current. Buyer must independently verify and confirm enrollment. Please contact the school district to determine the schools to which this property is zoned.
Assigned schools
Nearby schools 
Noise factors

Listing broker
Source
Nearby similar homes for sale
Nearby similar homes for rent
Nearby recently sold homes
Rent vs. Buy Report
10104 Deer Chase Trl, Austin, TX 78747. View photos, map, tax, nearby homes for sale, home values, school info...









































