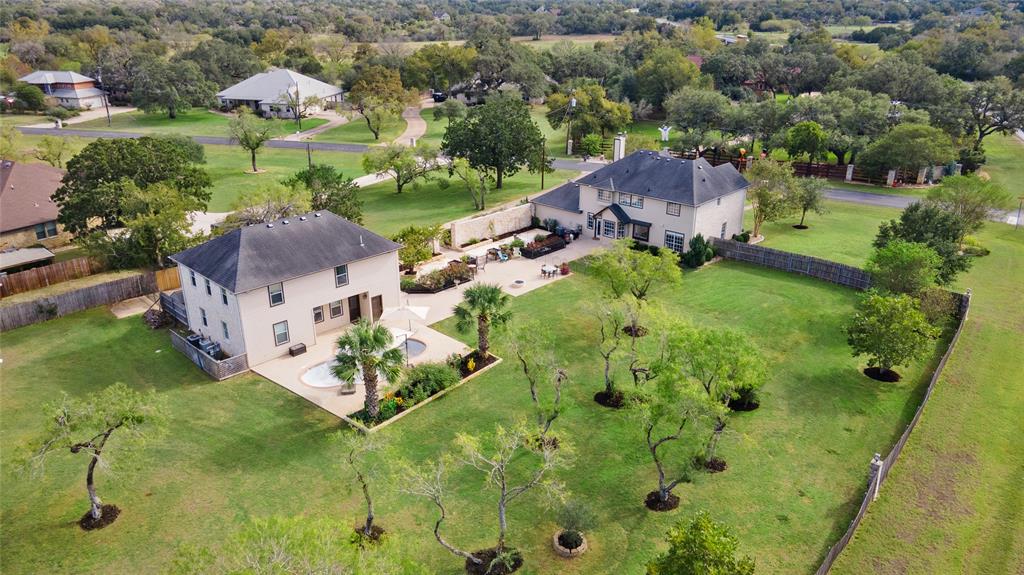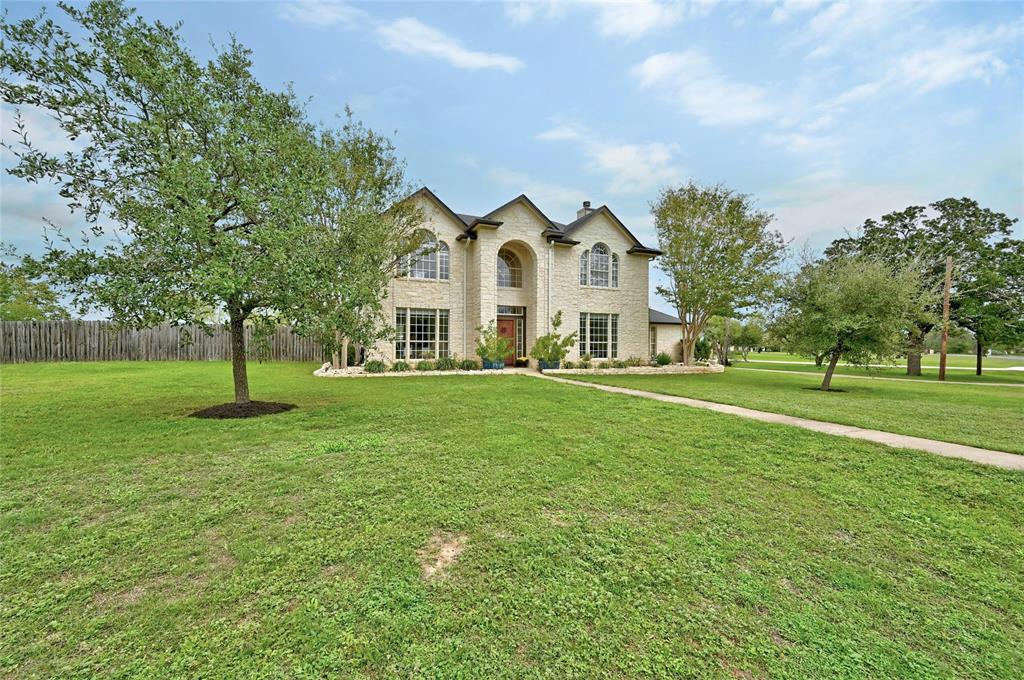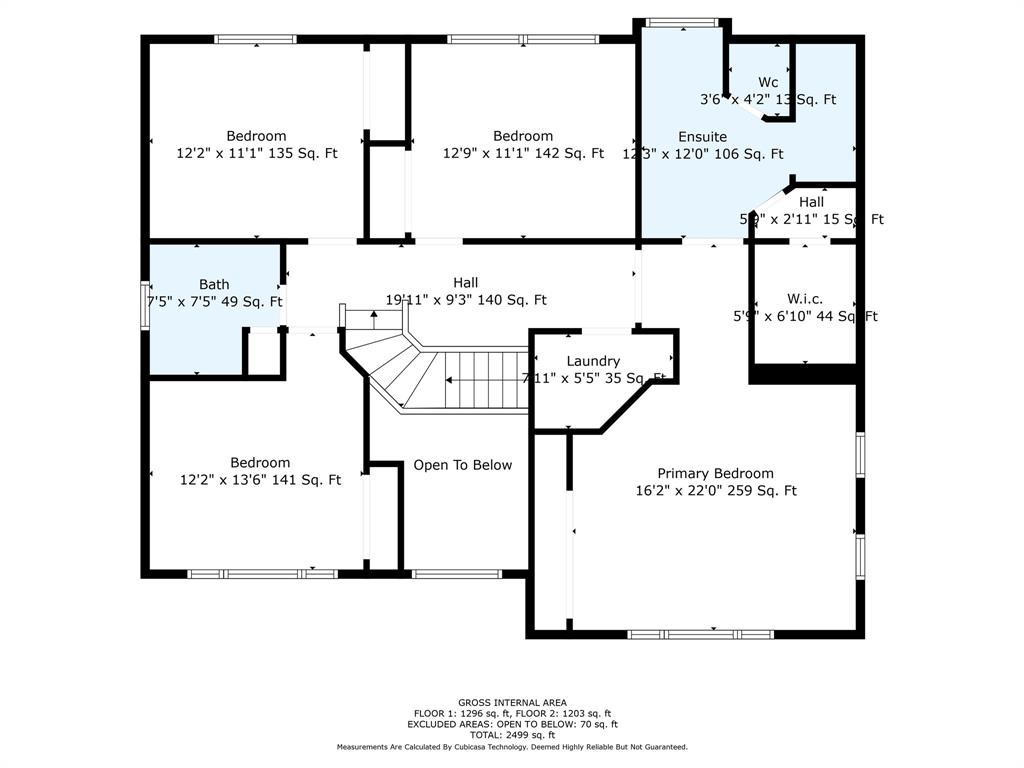Audio narrative 

Description
Tucked within the serene beauty of Ruby Ranch's natural surroundings, this expansive 2.85-acre property offers a restful retreat close to Austin's vibrant city life. This rare gem offers two well maintained homes, providing an ideal blend of space, comfort, & versatility. Whether you're seeking a multi-generational living setup, rental income potential, the ideal work-from-home location or simply a spacious retreat, this property has it all! The thoughtfully designed primary home caters to both personal privacy & social gatherings, providing the perfect harmony of personal retreats & shared spaces. Upstairs, private quarters feature 4 bedrooms, 2 bathrooms, & a convenient laundry room. Downstairs, the public spaces come to life with two distinct living areas, formal dining room, home office & recently renovated kitchen (2020), where thoughtful details like nested drawers, in-drawer & under-cabinet lighting illuminate the Cambria quartz countertops create a culinary space that's both elegant and efficient. Stay cool in the Texas heat with new AC units (2020) & enjoy the convenience of a high-efficiency water heater, ensuring your home is as comfortable as it is luxurious. The second home embodies flexibility and functionality, with a three car garage as workshop and storage space below a 1,300-square-foot apartment. With 1 bedroom, 1 bathroom, recently updated kitchen (2022) & an open floorplan, this versatile space can be utilized as an office, game room, rental income property, or a living space suitable for multigenerational arrangements. Explore the expansive backyard with room for your own pickleball court, where recreation and relaxation seamlessly blend. Enhanced by a sparkling pool surrounded by palm trees & gardens, dedicated pool bath for your convenience, & delightful greenhouse that beckons both garden lovers, this property presents an idyllic setting for leisure & hobbies.
Rooms
Interior
Exterior
Lot information
Additional information
*Disclaimer: Listing broker's offer of compensation is made only to participants of the MLS where the listing is filed.
Financial
View analytics
Total views

Property tax

Cost/Sqft based on tax value
| ---------- | ---------- | ---------- | ---------- |
|---|---|---|---|
| ---------- | ---------- | ---------- | ---------- |
| ---------- | ---------- | ---------- | ---------- |
| ---------- | ---------- | ---------- | ---------- |
| ---------- | ---------- | ---------- | ---------- |
| ---------- | ---------- | ---------- | ---------- |
-------------
| ------------- | ------------- |
| ------------- | ------------- |
| -------------------------- | ------------- |
| -------------------------- | ------------- |
| ------------- | ------------- |
-------------
| ------------- | ------------- |
| ------------- | ------------- |
| ------------- | ------------- |
| ------------- | ------------- |
| ------------- | ------------- |
Mortgage
Subdivision Facts
-----------------------------------------------------------------------------

----------------------
Schools
School information is computer generated and may not be accurate or current. Buyer must independently verify and confirm enrollment. Please contact the school district to determine the schools to which this property is zoned.
Assigned schools
Nearby schools 
Source
Nearby similar homes for sale
Nearby similar homes for rent
Nearby recently sold homes
101 Armstrong Cv, Buda, TX 78610. View photos, map, tax, nearby homes for sale, home values, school info...










































