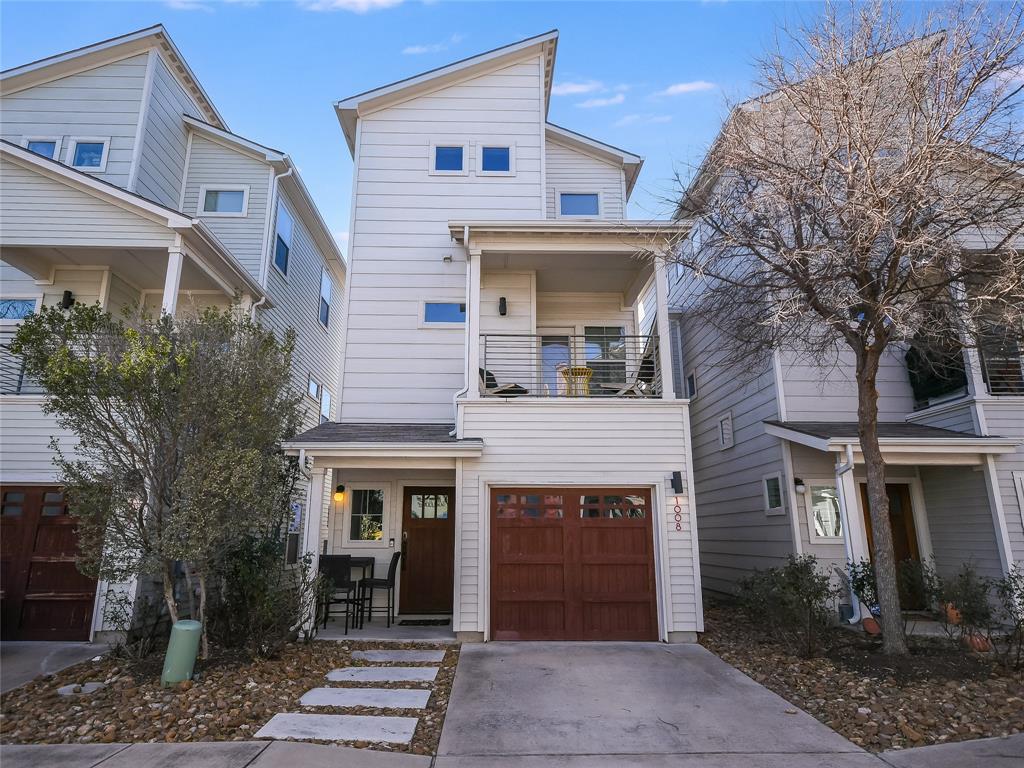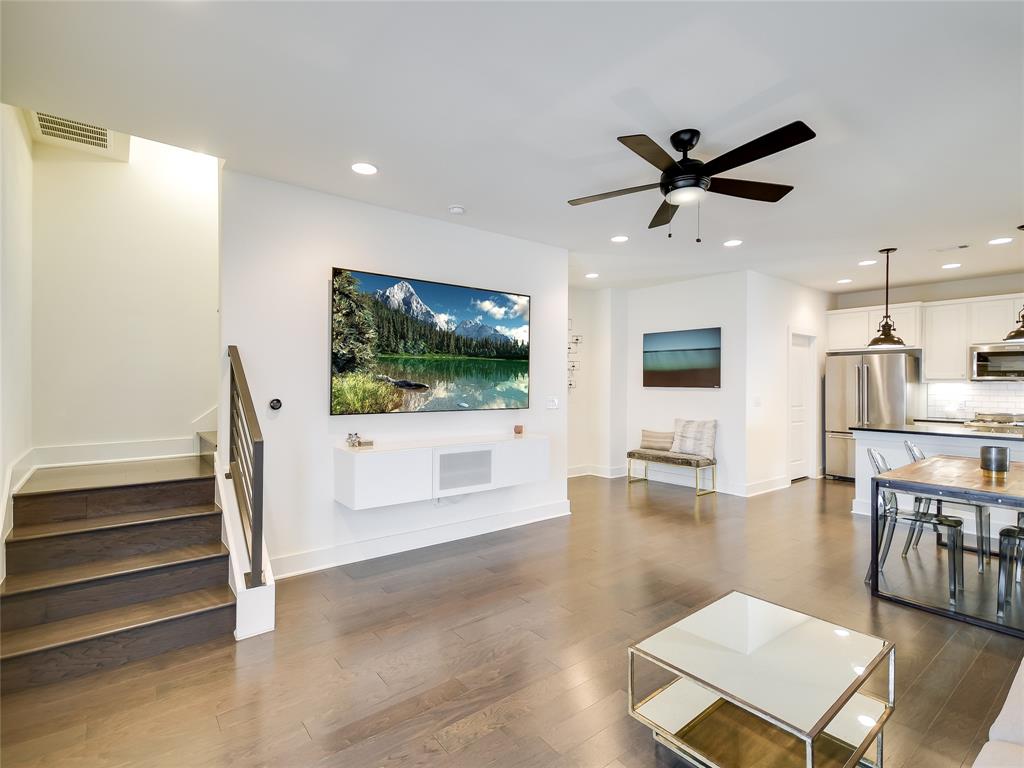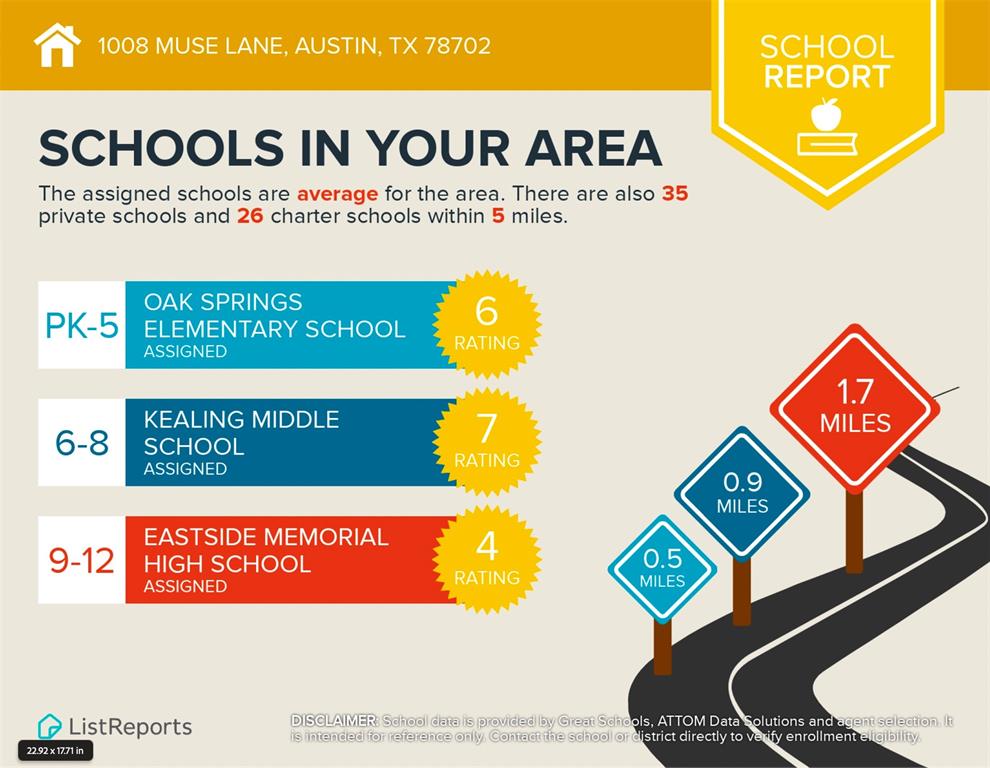Audio narrative 
Description
Revel in the vibrant energy of Austin with downtown just a stone's throw away. Experience modern living in this stylish 2016 townhome located in the heart of East Austin. This three-story gem boasts a private master suite on the third floor, offering tranquility and comfort. The first level features two additional bedrooms, perfect for guests, family or office. Enjoy the pinnacle of luxury with top-notch finishes and gourmet kitchen on the second level. Sleek engineered wood floors enhance the contemporary aesthetic, and natural light abounds. A private balcony extends from the living space and modest private backyard. This home includes the convenience of a private one-car garage, providing secure parking and additional storage space. Additional parking is provided in the neighborhood for guests. Google Fiber high speed internet connected. Immerse yourself in the city's culinary scene with proximity to some of Austin's hottest eateries, bars, and nightlife only a short walk, scooter or Uber drive away. Whether you're seeking a modern retreat or an entertainer's paradise, this townhome is the epitome of East Austin living, combining style, comfort, and accessibility. Don't miss the opportunity to call this urban oasis home. Airbnb and STR possible - to be verified with HOA
Interior
Exterior
Rooms
Lot information
Additional information
*Disclaimer: Listing broker's offer of compensation is made only to participants of the MLS where the listing is filed.
Financial
View analytics
Total views

Property tax

Cost/Sqft based on tax value
| ---------- | ---------- | ---------- | ---------- |
|---|---|---|---|
| ---------- | ---------- | ---------- | ---------- |
| ---------- | ---------- | ---------- | ---------- |
| ---------- | ---------- | ---------- | ---------- |
| ---------- | ---------- | ---------- | ---------- |
| ---------- | ---------- | ---------- | ---------- |
-------------
| ------------- | ------------- |
| ------------- | ------------- |
| -------------------------- | ------------- |
| -------------------------- | ------------- |
| ------------- | ------------- |
-------------
| ------------- | ------------- |
| ------------- | ------------- |
| ------------- | ------------- |
| ------------- | ------------- |
| ------------- | ------------- |
Down Payment Assistance
Mortgage
Subdivision Facts
-----------------------------------------------------------------------------

----------------------
Schools
School information is computer generated and may not be accurate or current. Buyer must independently verify and confirm enrollment. Please contact the school district to determine the schools to which this property is zoned.
Assigned schools
Nearby schools 
Noise factors

Source
Nearby similar homes for sale
Nearby similar homes for rent
Nearby recently sold homes
1008 Muse Ln #14, Austin, TX 78702. View photos, map, tax, nearby homes for sale, home values, school info...





























