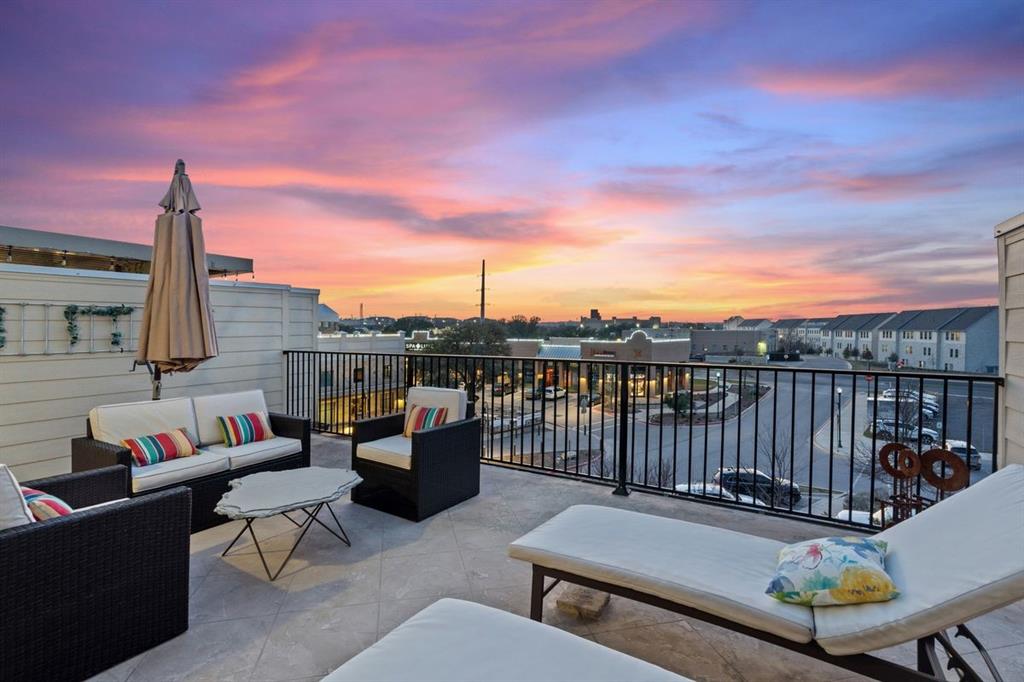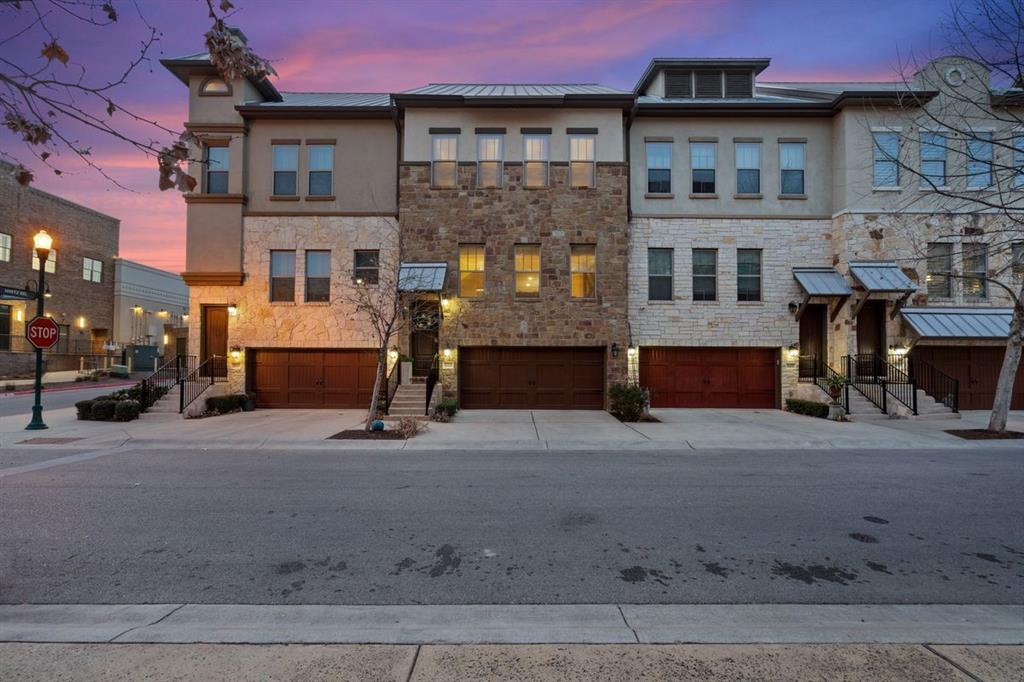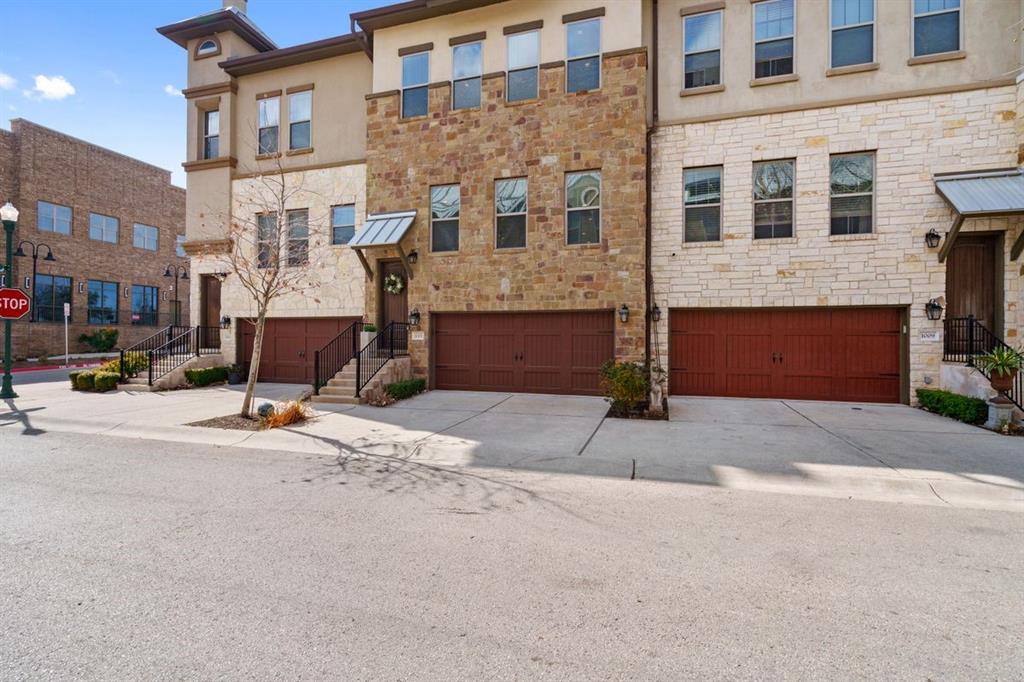Audio narrative 
Description
NOTE; PLEASE EXCUSE PATIO REPAIRS...WILL BE COMPLETE IN A FEW WEEKS. This beautiful Texas Brownstone by Novak Bros with many upgrades: wood floors, tile, granite, SS appliances, upgraded switch/outlet plates, instant hot water, epoxy garage floors, and so much more (see features list in documents)! The ground floor has a 2-car garage, large bedroom, closet, and full bath. The 2nd floor is the main living area including kitchen, dining, living, and half bath. The 3rd floor consists of 2 Primary Suites, both with transom windows above entry doors and many luxury details. The 4th floor has a large space for an office or flex room, open patio with storage closet where you can enjoy the afternoon sunsets. This floor also includes a large storage room that is heated and cooled. A full elevator provides convenient access along with the stairwell. Sellers are willing to sell most of the furniture for a separate, additional fee. All homes are "lock and leave", the landscape is maintained by the HOA, the City of Georgetown maintains sidewalks, and the neighborhood is well lit with iron lamp posts. The Community is adjacent to the San Gabriel River and Park where you may walk/bike the 27 miles of trails and enjoy the playscape and picnic areas. The Brownstone community has 5 restaurants, coffee shop, retail shopping, salon, Luxe Spa, Orange Theory, Optical office, Texas Oncology office, Sheraton Hotel, and a community "Yard" where live music is played weekly and outdoor yard games are available to all. Excellent second home investment. STRs allowed.
Interior
Exterior
Rooms
Lot information
Additional information
*Disclaimer: Listing broker's offer of compensation is made only to participants of the MLS where the listing is filed.
Financial
View analytics
Total views

Property tax

Cost/Sqft based on tax value
| ---------- | ---------- | ---------- | ---------- |
|---|---|---|---|
| ---------- | ---------- | ---------- | ---------- |
| ---------- | ---------- | ---------- | ---------- |
| ---------- | ---------- | ---------- | ---------- |
| ---------- | ---------- | ---------- | ---------- |
| ---------- | ---------- | ---------- | ---------- |
-------------
| ------------- | ------------- |
| ------------- | ------------- |
| -------------------------- | ------------- |
| -------------------------- | ------------- |
| ------------- | ------------- |
-------------
| ------------- | ------------- |
| ------------- | ------------- |
| ------------- | ------------- |
| ------------- | ------------- |
| ------------- | ------------- |
Down Payment Assistance
Mortgage
Subdivision Facts
-----------------------------------------------------------------------------

----------------------
Schools
School information is computer generated and may not be accurate or current. Buyer must independently verify and confirm enrollment. Please contact the school district to determine the schools to which this property is zoned.
Assigned schools
Nearby schools 
Noise factors

Source
Nearby similar homes for sale
Nearby similar homes for rent
Nearby recently sold homes
1005 Highknoll Ln, Georgetown, TX 78628. View photos, map, tax, nearby homes for sale, home values, school info...









































