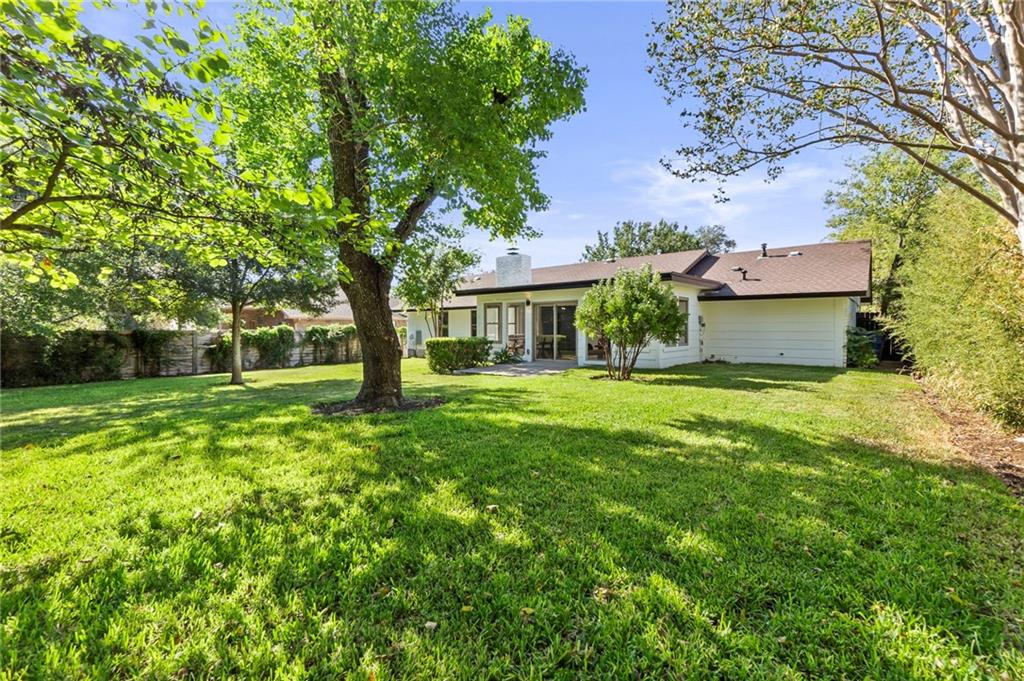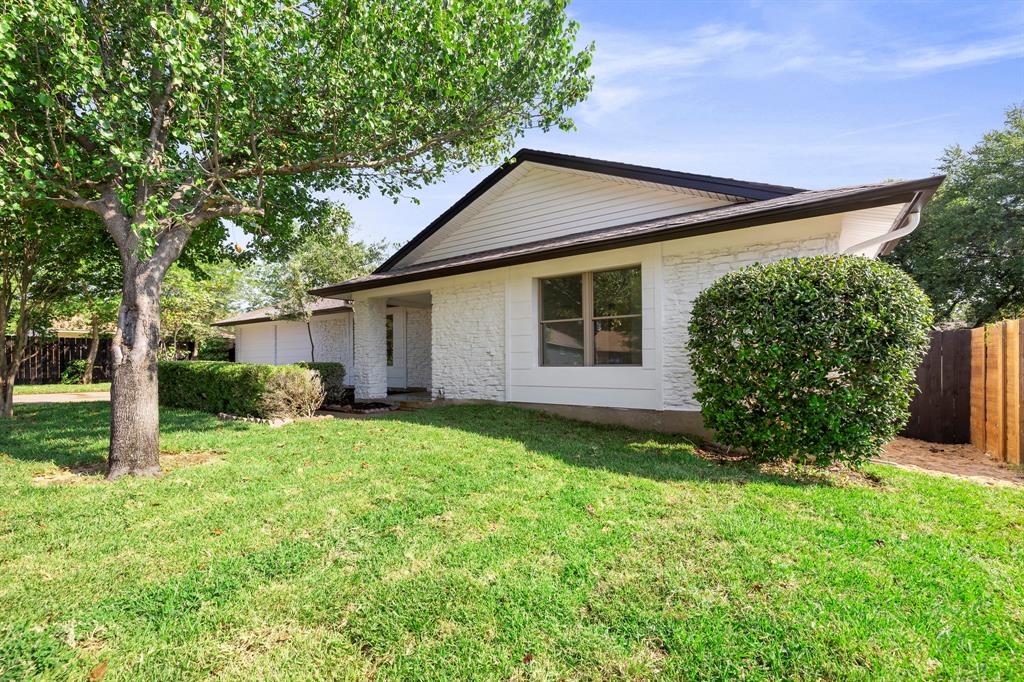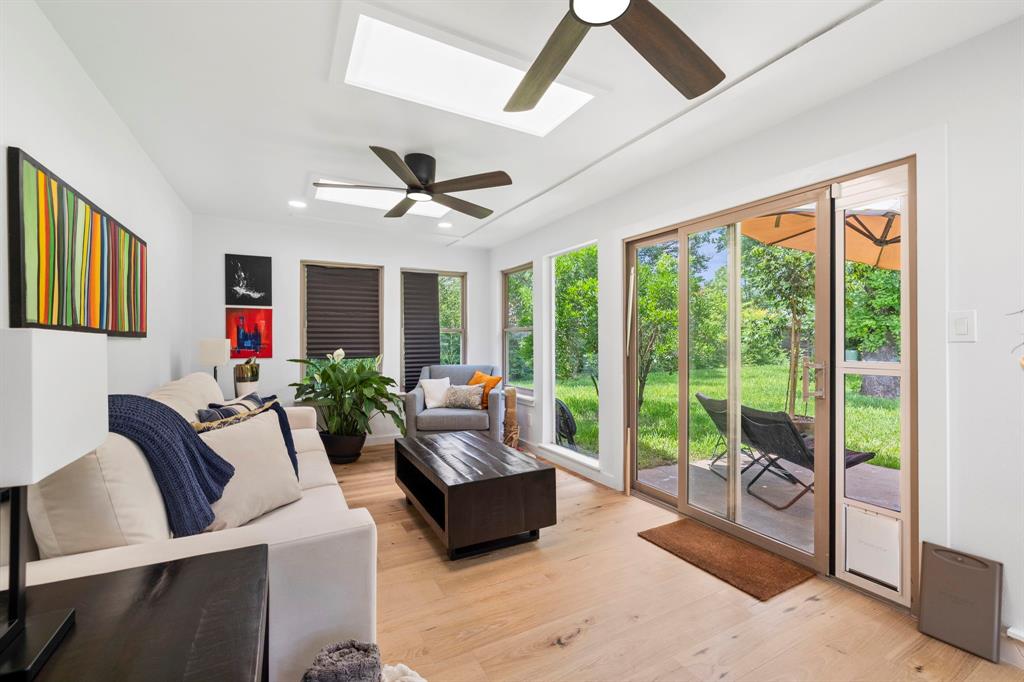Audio narrative 
Description
Stunning remodel close to The Domain, ideal for family living with great STR potential! The stunning single-story home is presented on an oversized .269-acre lot with attractive landscaping, mature trees, a painted stone and Hardi-plank exterior. The modern glass front door welcomes you inside where you'll be delighted by the gorgeous open living areas enhanced with light oak wood flooring, a soothing neutral color palette, modern light fixtures, and a breathtaking floor-to-ceiling stone fireplace alongside a custom built-tin bookcase. The living/dining combo opens to the both the kitchen and a second living area making it the perfect setting for hosting guests. The gourmet kitchen is sure to impress even the most discerning of buyers a substantial amount of grey flat-panel cabinetry, a large center island with a trendy waterfall quartz countertop and breakfast bar, and high-end stainless-steel appliances including freestanding gas range. A spacious den is located off the main living room with large windows overlooking the backyard, three skylights, and sliding glass doors invite you to spend time in the beautiful, private backyard. The primary bedroom is graciously-proportioned with wood flooring, a huge walk-in closet, and a sumptuous en-suite bath equipped with a quartz-topped double vanity, backlit mirrors, and an oversized walk-in shower with a frameless glass enclosure. The awesome floorplan also incorporates another en-suite bedroom that could be a second primary, and three secondary bedrooms (any of which could be used as a home office), along with a guest bathroom. The large backyard features sprinkler system with attractive landscaping and a sizeable patio for lounging or entertaining. Fabulous location with an array of shopping, dining, and leisure activities at your fingertips.
Rooms
Interior
Exterior
Lot information
Additional information
*Disclaimer: Listing broker's offer of compensation is made only to participants of the MLS where the listing is filed.
View analytics
Total views

Property tax

Cost/Sqft based on tax value
| ---------- | ---------- | ---------- | ---------- |
|---|---|---|---|
| ---------- | ---------- | ---------- | ---------- |
| ---------- | ---------- | ---------- | ---------- |
| ---------- | ---------- | ---------- | ---------- |
| ---------- | ---------- | ---------- | ---------- |
| ---------- | ---------- | ---------- | ---------- |
-------------
| ------------- | ------------- |
| ------------- | ------------- |
| -------------------------- | ------------- |
| -------------------------- | ------------- |
| ------------- | ------------- |
-------------
| ------------- | ------------- |
| ------------- | ------------- |
| ------------- | ------------- |
| ------------- | ------------- |
| ------------- | ------------- |
Down Payment Assistance
Mortgage
Subdivision Facts
-----------------------------------------------------------------------------

----------------------
Schools
School information is computer generated and may not be accurate or current. Buyer must independently verify and confirm enrollment. Please contact the school district to determine the schools to which this property is zoned.
Assigned schools
Nearby schools 
Listing broker
Source
Nearby similar homes for sale
Nearby similar homes for rent
Nearby recently sold homes
1004 Cripple Creek Dr, Austin, TX 78758. View photos, map, tax, nearby homes for sale, home values, school info...






































