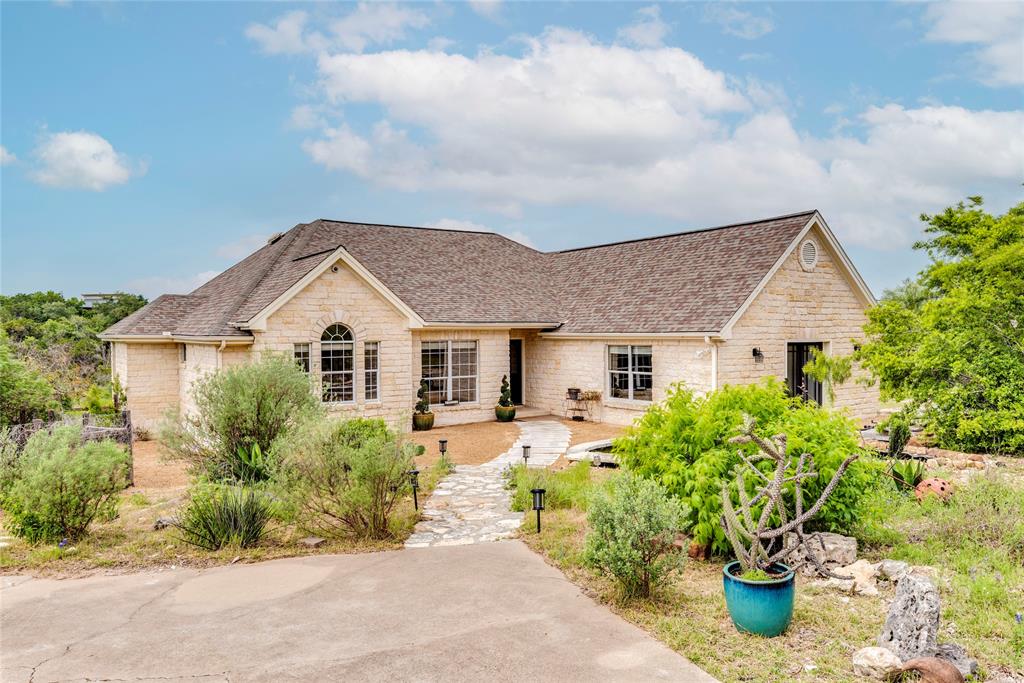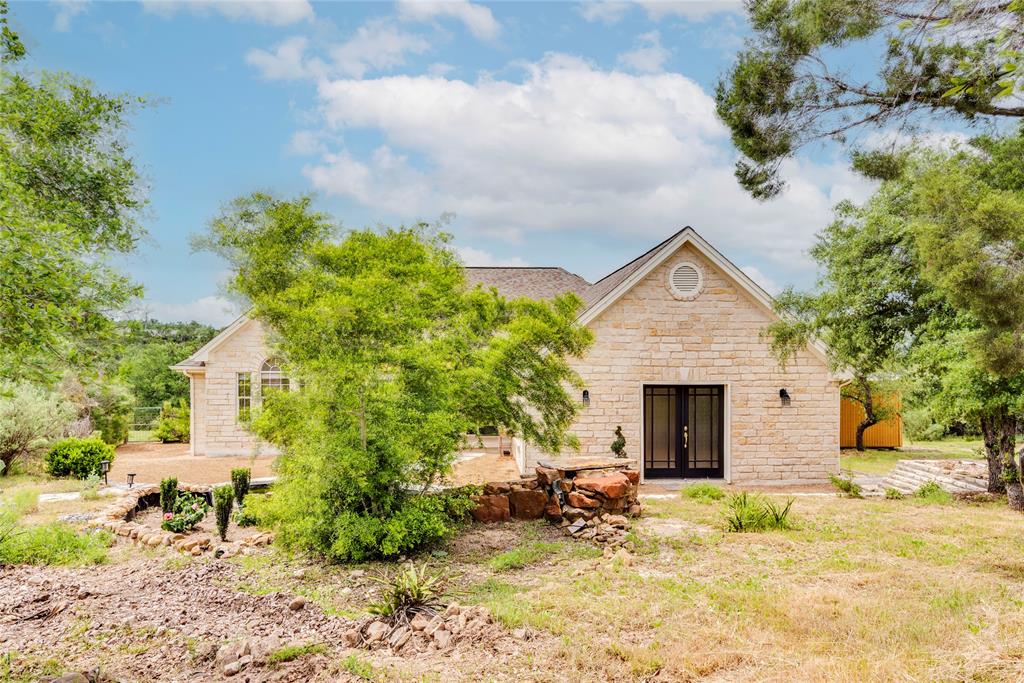Audio narrative 
Description
Lovely Hill Country oasis in desirable Sunset Canyon on 1.6 peaceful and private acres with gorgeous, protected views and so many wonderful features--it's like having your own private park in your back yard... If tranquility, nature and easy living appeal to you, come see all that 1002 Windmill Rd. has to offer. This home boasts a spacious floorplan, walls of windows to let in ample light and the surrounding views, 3 bedrooms and a dedicated office that doubles really nicely as a 4th bed, a sunny kitchen and breakfast nook, multiple living areas and a huge game room. The beautiful grounds, patios and decks are ideal for enjoying the birds and other amazing wildlife, the spring wildflowers, gentle breezes, incredible sunsets, the occasional thunderstorm and all that's beloved about the Texas Hill Country. This home is conveniently located between Austin and Dripping Springs so it's easy to get to grocery, dining, retail, entertainment, nature, ATX and ABIA! Dripping Springs ISD, $35/year HOA and should your bestie want to live next door, the 2+ acre adjacent lot is also for sale by another owner (See ML# 1951515). Home is on well but WTCPUA water is available.
Interior
Exterior
Lot information
View analytics
Total views

Property tax

Cost/Sqft based on tax value
| ---------- | ---------- | ---------- | ---------- |
|---|---|---|---|
| ---------- | ---------- | ---------- | ---------- |
| ---------- | ---------- | ---------- | ---------- |
| ---------- | ---------- | ---------- | ---------- |
| ---------- | ---------- | ---------- | ---------- |
| ---------- | ---------- | ---------- | ---------- |
-------------
| ------------- | ------------- |
| ------------- | ------------- |
| -------------------------- | ------------- |
| -------------------------- | ------------- |
| ------------- | ------------- |
-------------
| ------------- | ------------- |
| ------------- | ------------- |
| ------------- | ------------- |
| ------------- | ------------- |
| ------------- | ------------- |
Down Payment Assistance
Mortgage
Subdivision Facts
-----------------------------------------------------------------------------

----------------------
Schools
School information is computer generated and may not be accurate or current. Buyer must independently verify and confirm enrollment. Please contact the school district to determine the schools to which this property is zoned.
Assigned schools
Nearby schools 
Listing broker
Source
Nearby similar homes for sale
Nearby similar homes for rent
Nearby recently sold homes
1002 Windmill Rd, Dripping Springs, TX 78620. View photos, map, tax, nearby homes for sale, home values, school info...










































