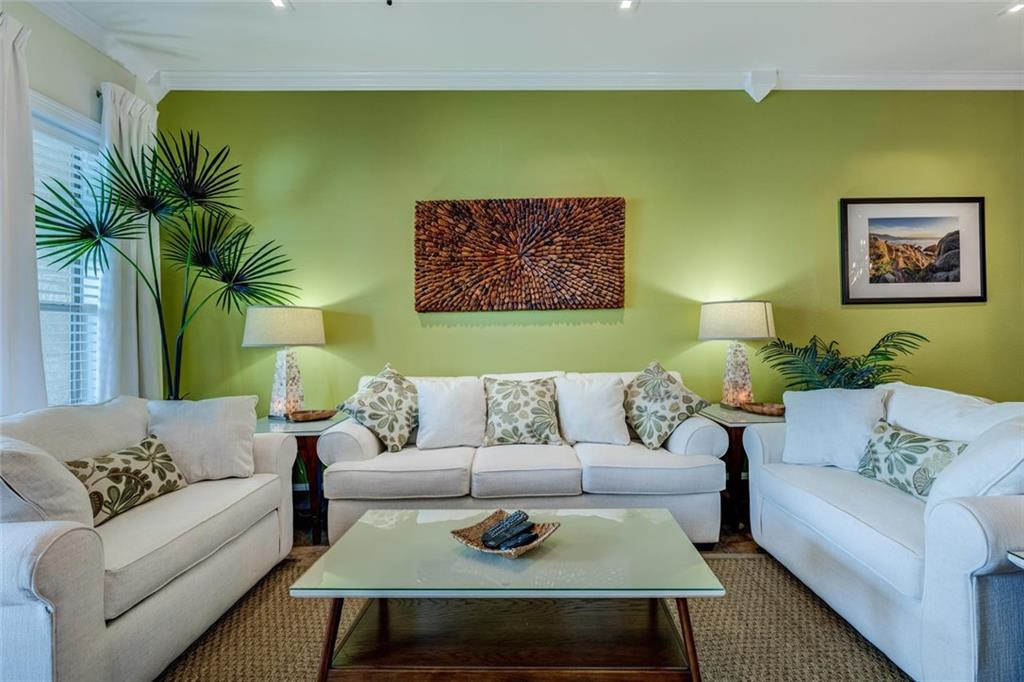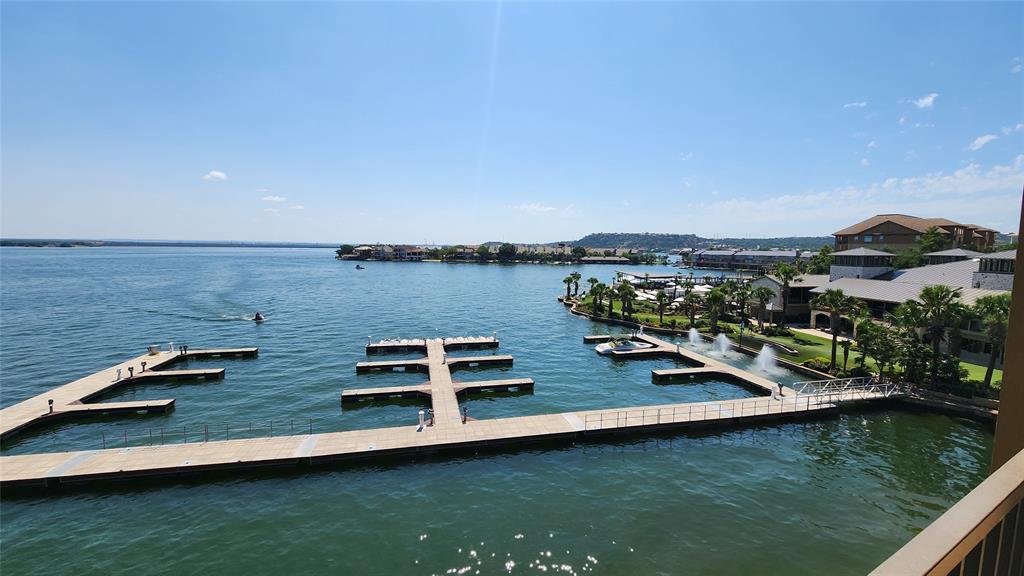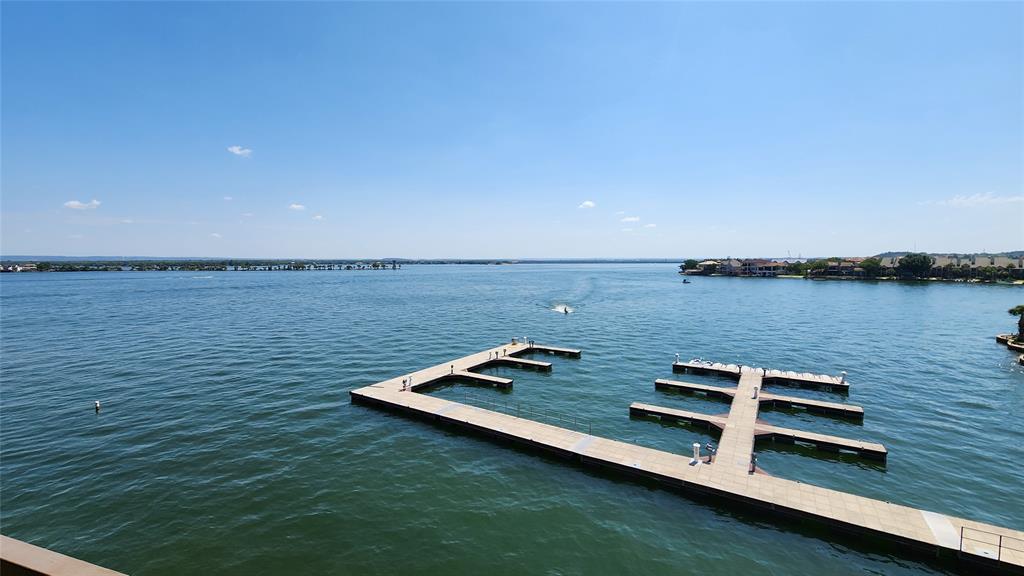Audio narrative 
Description
Waterfront Fully Furnished Condo! SEE VIDEO for a full walk thru and the Waterfront Views .SHORT TERM RENTALS ARE ALLOWED. Owner will retain some items. Join the Resort Membership, and get access to the resort’s amenities including yacht club, golf courses, marina, tennis courts, spa, and six restaurants. Enjoy easy access to boating, fishing, swimming, restaurants, shopping, & more! LOCATION Doesn't get much better than this with East Rising Sunset Views as Well as Sunsets over the water from the Relaxing private balcony that overlooks the Lake LBJ W/ luxury finish out. Horseshoe Bay Resort is one of the most popular premier resort destinations in Texas and demand for vacation rentals is high. Offset some of your ownership costs by making this amazing condo available for nightly and weekly rentals while you’re not enjoying it with family and friends. Highly sought after building Right next the Yacht Club in The Waters at Horseshoe Bay Resort. Amenities, including a tropical pool & barbecue area. A Upgraded and Stunning Unit with updated kitchen with new Taj Mahal Quartzite counters, New Convection Microwave, New high capacity Washer and Dryer. Crown Molding and designer paint thru out and So Much More.
Interior
Exterior
Rooms
Lot information
Additional information
*Disclaimer: Listing broker's offer of compensation is made only to participants of the MLS where the listing is filed.
Financial
View analytics
Total views

Property tax

Cost/Sqft based on tax value
| ---------- | ---------- | ---------- | ---------- |
|---|---|---|---|
| ---------- | ---------- | ---------- | ---------- |
| ---------- | ---------- | ---------- | ---------- |
| ---------- | ---------- | ---------- | ---------- |
| ---------- | ---------- | ---------- | ---------- |
| ---------- | ---------- | ---------- | ---------- |
-------------
| ------------- | ------------- |
| ------------- | ------------- |
| -------------------------- | ------------- |
| -------------------------- | ------------- |
| ------------- | ------------- |
-------------
| ------------- | ------------- |
| ------------- | ------------- |
| ------------- | ------------- |
| ------------- | ------------- |
| ------------- | ------------- |
Mortgage
Subdivision Facts
-----------------------------------------------------------------------------

----------------------
Schools
School information is computer generated and may not be accurate or current. Buyer must independently verify and confirm enrollment. Please contact the school district to determine the schools to which this property is zoned.
Assigned schools
Nearby schools 
Source
Nearby similar homes for sale
Nearby similar homes for rent
Nearby recently sold homes
1001 The Cape Rd #32, Horseshoe Bay, TX 78657. View photos, map, tax, nearby homes for sale, home values, school info...










































