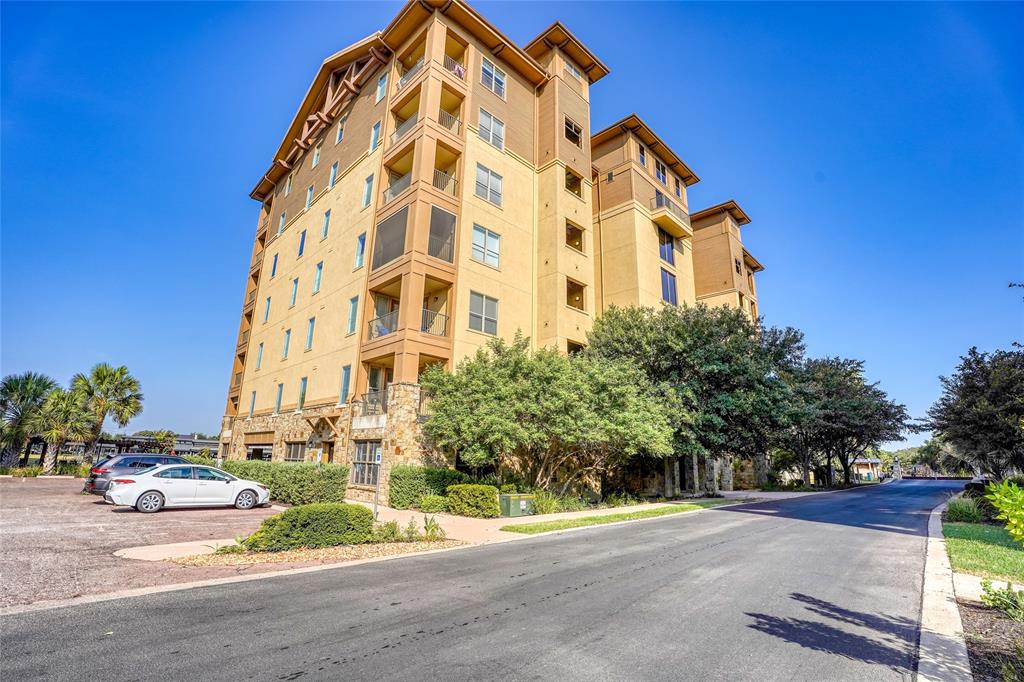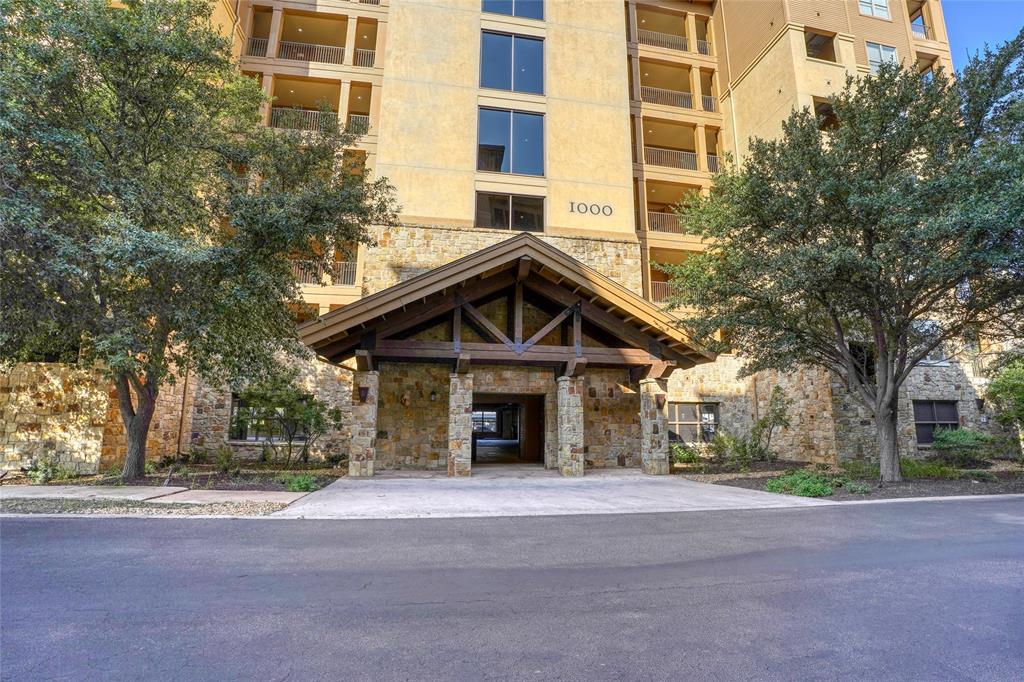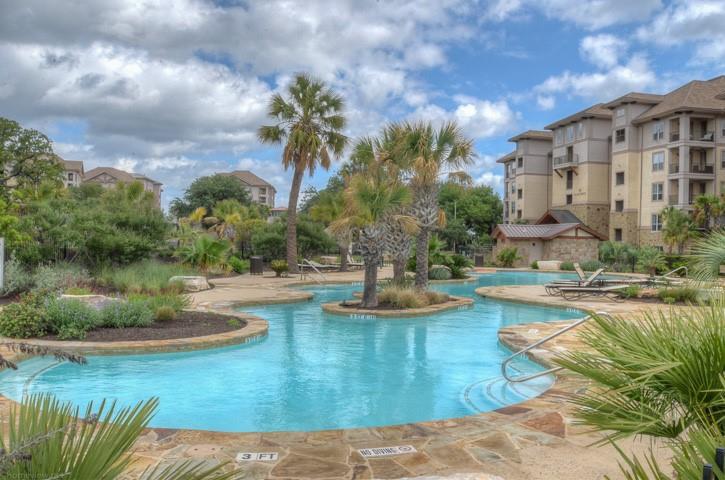Audio narrative 
Description
Beautiful fully furnished condo located in the heart of Horseshoe Bay resort with stunning view of LBJ lake straight from the balcony on the 5th floor. Waterfront. Walking distance from all the resort amenities: multiple swimming Pools, restaurants, Yacht club Of the Resort, Spa, Marina, tennis courts, 4 beautiful golf courses etc. Can enjoy open panorama sunset gorgeous view. Condo is spacious, fully furnished and equipped with washer/drier, balcony furniture, kitchen equipped with all stainless-steel appliances, microwave, dishwasher, coffee maker etc. Condo is qualified by Horseshoe Bay resort management standards: ready for rent enrolment, as well as for long stay rent; ideal for 1031 Exchange.
Rooms
Interior
Exterior
Lot information
Additional information
*Disclaimer: Listing broker's offer of compensation is made only to participants of the MLS where the listing is filed.
Financial
View analytics
Total views

Down Payment Assistance
Mortgage
Subdivision Facts
-----------------------------------------------------------------------------

----------------------
Schools
School information is computer generated and may not be accurate or current. Buyer must independently verify and confirm enrollment. Please contact the school district to determine the schools to which this property is zoned.
Assigned schools
Nearby schools 
Listing broker
Source
Nearby similar homes for sale
Nearby similar homes for rent
Nearby recently sold homes
1000 The Cape #54, Horseshoe Bay, TX 78657. View photos, map, tax, nearby homes for sale, home values, school info...









































