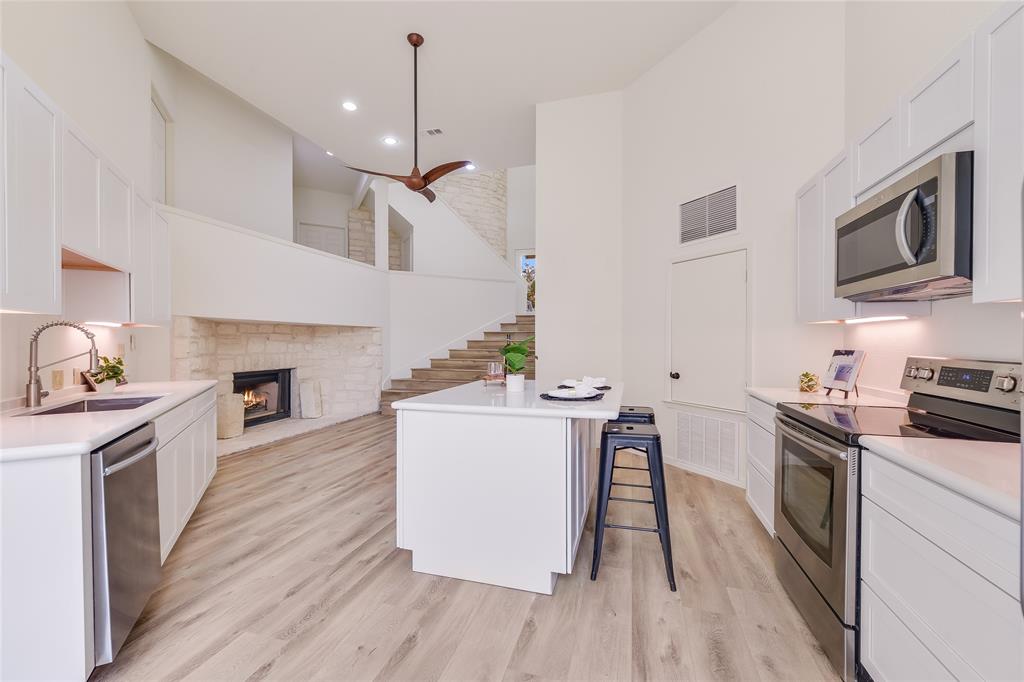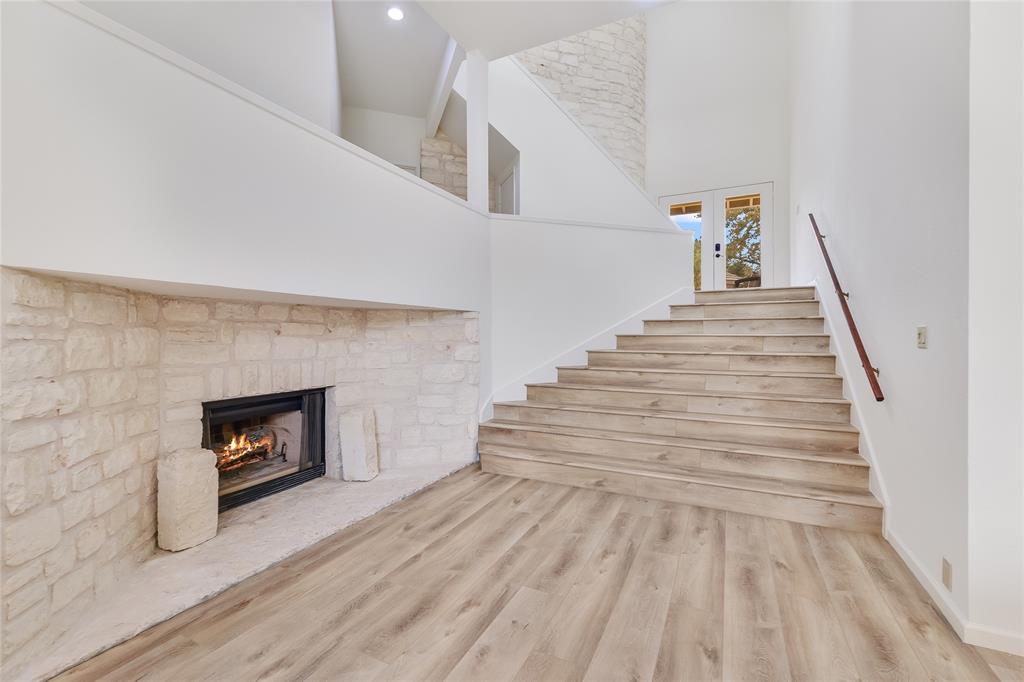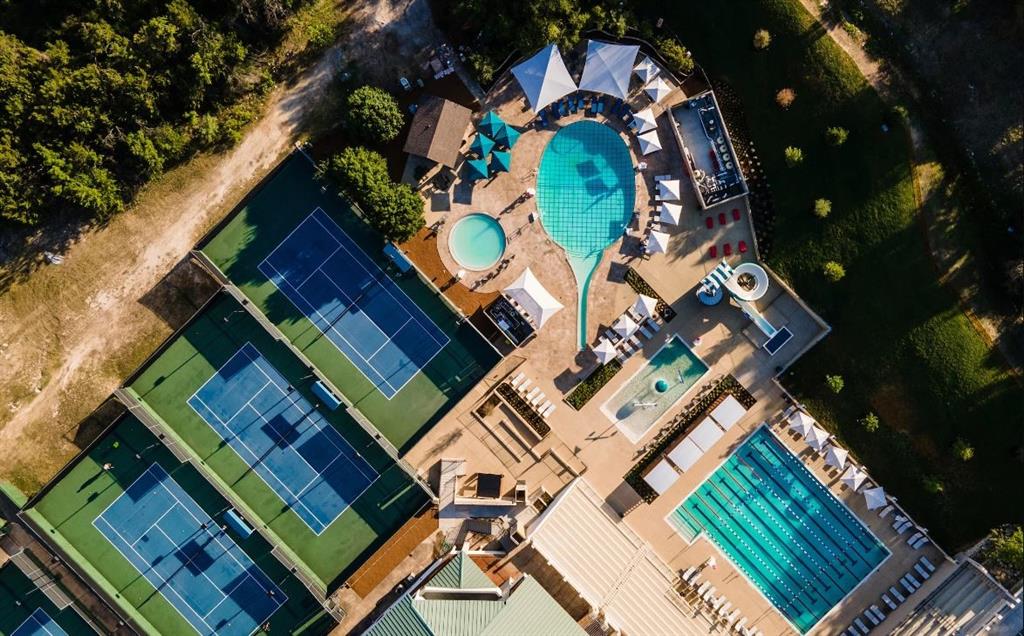Audio narrative 
Description
Huge Price Reduction, Motivated Seller! Experience the Ultimate Golf Retreat in the Hills (Lakeway) This meticulously renovated 3-story townhome-style condo, nestled within a unique enclave overlooking the 18th hole of the renowned Jack Nicklaus-designed Hills Signature Golf Course, offers a live and play lifestyle like no other. Whether you’re looking for a permanent home or a vacation retreat the lock and -leave lifestyle s simply unbeatable. Step inside to discover soaring ceilings, a wall of windows, and abundant natural light, highlighting the incredible design and architecture of this post-modern gem. The interior has undergone an extreme makeover, featuring all-new paint and stunning Luxury Vinyl Plank flooring throughout the first and second levels. The kitchen has been reimagined and relocated to the main level, boasting new cabinets, quartz countertops, and a farmhouse sink. Enjoy the convenience of a movable kitchen island that doubles as a dining area for two, complemented by a bold stone fireplace in the kitchen/dining area – perfect for cozy evenings and entertaining. Each bedroom features an ensuite bath with its own water heater, individual AC units, and dedicated thermostats, ensuring personalized comfort. The third level offers a spacious bedroom with dual bathroom/closet areas, skylights, and a bright office/study with glass French doors. Major updates include roof replacement in 2017, new central HVAC in 2022, and updated windows throughout. With resort-style amenities and a lock-and-leave lifestyle, including HOA coverage for insurance, trash, pool, and landscape maintenance, this is a rare opportunity to own in the prestigious Guard Gated Community of the Hills. Don't miss your chance to indulge in luxury living with a backdrop of championship golf – schedule your viewing today and make this stunning retreat your own!
Rooms
Interior
Exterior
Lot information
Additional information
*Disclaimer: Listing broker's offer of compensation is made only to participants of the MLS where the listing is filed.
Financial
View analytics
Total views

Property tax

Cost/Sqft based on tax value
| ---------- | ---------- | ---------- | ---------- |
|---|---|---|---|
| ---------- | ---------- | ---------- | ---------- |
| ---------- | ---------- | ---------- | ---------- |
| ---------- | ---------- | ---------- | ---------- |
| ---------- | ---------- | ---------- | ---------- |
| ---------- | ---------- | ---------- | ---------- |
-------------
| ------------- | ------------- |
| ------------- | ------------- |
| -------------------------- | ------------- |
| -------------------------- | ------------- |
| ------------- | ------------- |
-------------
| ------------- | ------------- |
| ------------- | ------------- |
| ------------- | ------------- |
| ------------- | ------------- |
| ------------- | ------------- |
Down Payment Assistance
Mortgage
Subdivision Facts
-----------------------------------------------------------------------------

----------------------
Schools
School information is computer generated and may not be accurate or current. Buyer must independently verify and confirm enrollment. Please contact the school district to determine the schools to which this property is zoned.
Assigned schools
Nearby schools 
Noise factors

Source
Nearby similar homes for sale
Nearby similar homes for rent
Nearby recently sold homes
1 Crystal Springs Ct G, The Hills, TX 78738. View photos, map, tax, nearby homes for sale, home values, school info...
































