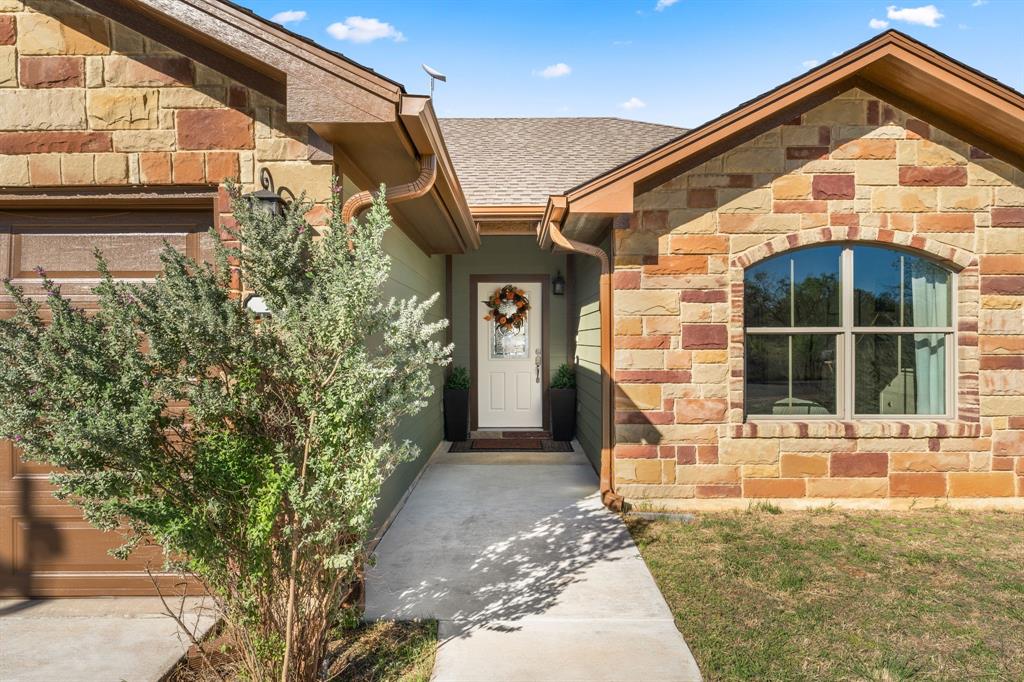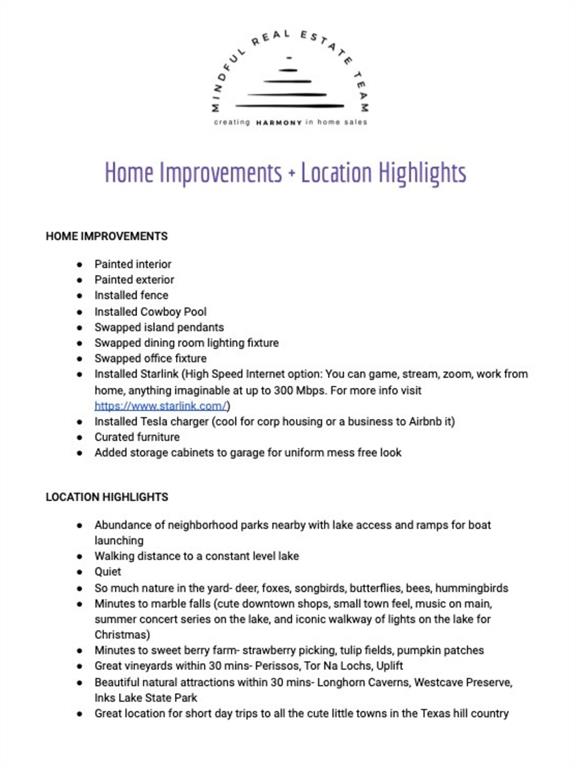Audio narrative 
Description
Welcome to your quaint getaway, a short walk from Lake LBJ, nestled in the heart of the up-and-coming community of Granite Shoals! This charming 3-bedroom, 2-bathroom haven seamlessly blends contemporary style with the tranquility of lakeside living, and comes FULLY FURNISHED! Perfect for your weekend retreat or for your new home! Get in before the secret gets out! Many upgrades include stylish, modern lighting fixtures, stylish handle-pulls on the cabinets, brushed gold outlet plates, interior and exterior paint, new fence, a Tesla charger, Starlink High Speed Internet, and garage cabinets. The open concept kitchen is spacious and inviting with beautiful stained wood cabinets providing tons of storage and counter space. Stained concrete floors throughout the home are sleek and make clean-up a breeze. Granite counters, SS appliances, and an abundance of double-paned windows, including in the primary closet; create a light and airy quality in the home. You can really feel the love here the moment you step inside. Also included is a covered patio and charming cowboy pool, that brings a touch of rustic relaxation to your backyard oasis—a true haven for warm Texas afternoons. Granite Shoals, with its welcoming spirit is more than just a location; it's a lifestyle! Be sure to check out Beaver Island, just a few blocks away; it's gorgeous for walking or simply resting and taking in the serenity of the water and abundance of natural granite! Additionally, there is nearby boating, hiking, picnicking, Cavern Exploring, State Parks, Bronco off-roading, and so much more! Boasting a prime location, 15 min to downtown Marble Falls and just 45-60 minutes to Austin, this community provides the ideal balance between serene lakeside living and convenient access to urban amenities. A bridge connecting Granite Shoals to Horseshoe Bay is in the works as well, with hopes of completion in 2025! **** FRAME TV IN LIVING ROOM AND PRIMARY BED FROM PHOTOS NOT INCLUDED****
Interior
Exterior
Rooms
Lot information
Additional information
*Disclaimer: Listing broker's offer of compensation is made only to participants of the MLS where the listing is filed.
View analytics
Total views

Property tax

Cost/Sqft based on tax value
| ---------- | ---------- | ---------- | ---------- |
|---|---|---|---|
| ---------- | ---------- | ---------- | ---------- |
| ---------- | ---------- | ---------- | ---------- |
| ---------- | ---------- | ---------- | ---------- |
| ---------- | ---------- | ---------- | ---------- |
| ---------- | ---------- | ---------- | ---------- |
-------------
| ------------- | ------------- |
| ------------- | ------------- |
| -------------------------- | ------------- |
| -------------------------- | ------------- |
| ------------- | ------------- |
-------------
| ------------- | ------------- |
| ------------- | ------------- |
| ------------- | ------------- |
| ------------- | ------------- |
| ------------- | ------------- |
Down Payment Assistance
Mortgage
Subdivision Facts
-----------------------------------------------------------------------------

----------------------
Schools
School information is computer generated and may not be accurate or current. Buyer must independently verify and confirm enrollment. Please contact the school district to determine the schools to which this property is zoned.
Assigned schools
Nearby schools 
Source
Nearby similar homes for sale
Nearby similar homes for rent
Nearby recently sold homes
1508 Eastcrest Dr, Granite Shoals, TX 78654. View photos, map, tax, nearby homes for sale, home values, school info...







































