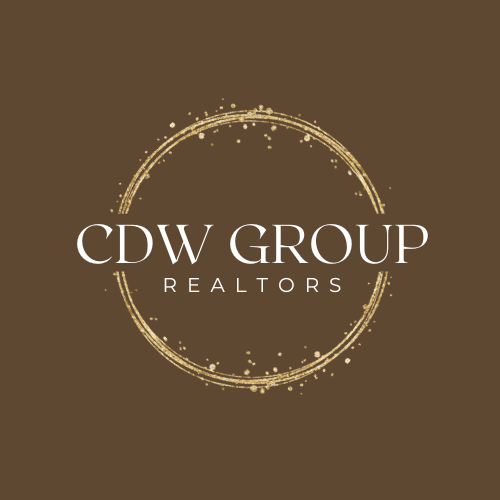General Description
Sold Price Range:
$370,001 - $420,000
Address:
4222 Roundtree Lane
Legal Description:
THE TERRACE AT RIVERSTONE SEC 2, BLOCK 2, LOT 23
Property Type:
Single-Family
Baths:
4 Full & 1 Half Bath(s)
Style:
Contemporary/Modern
Year Built:
2003 / Appraisal District
Building Sqft.:
4,018373(m²) /Appraisal District
Lot Size:
8,947 Sqft.831(m²) /Appraisal District
Maintenance Fee:
$ 1080 / Annually
Master Planned Community:
Riverstone
Interior Features
Number Of Dinning Area:
Breakfast Room, Den, Formal Dining, Formal Living, Gameroom Up, Living Area - 1st Floor
Fireplace:
1/Gas Connections
Floors:
Carpet, Engineered Wood, Tile
Bedroom Description:
All Bedrooms Up, Primary Bed - 1st Floor
Room Description:
Breakfast Room, Den, Formal Dining, Formal Living, Gameroom Up, Living Area - 1st Floor
Cooling:
Central Electric
Connections:
Electric Dryer Connections, Gas Dryer Connections, Washer Connections
Energy Feature:
Ceiling Fans, Digital Program Thermostat
Interior:
Breakfast Bar, Drapes/Curtains/Window Cover, Fire/Smoke Alarm, High Ceiling, Hollywood Bath, Island Kitchen, Prewired for Alarm System
Exterior Features
Foundation:
Slab on Builders Pier
Exterior Type:
Brick Veneer, Cement Board, Stucco
Lot Description:
Subdivision Lot
Garage Carport:
Auto Garage Door Opener
Water Sewer:
Public Sewer, Water District
Unit Location:
Subdivision Lot
Exterior:
Back Yard Fenced, Sprinkler System
