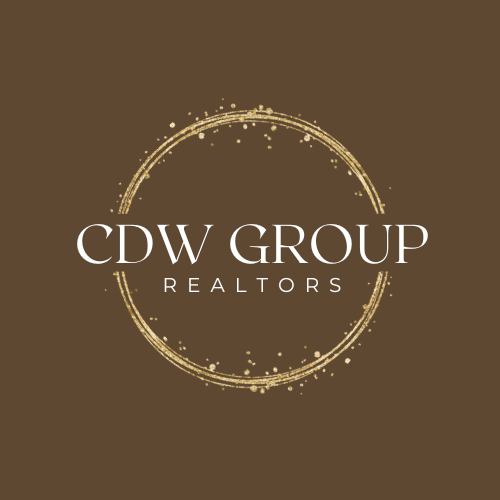General Description
Sold Price Range:
$250,001 - $285,000
Address:
712 E Sycamore B St
Legal Description:
RIDGEWOOD ESTATES, BLOCK 4, LOT 18 (2/3 IN FT BEND COUNTY)
Property Type:
Single-Family
Year Built:
2021 / Appraisal District
Building Sqft.:
1,524142(m²) /Appraisal District
Lot Size:
5,757 Sqft.535(m²) /Appraisal District
Interior Features
Kitchen Description:
Island w/ Cooktop, Kitchen open to Family Room, Pantry, Soft Closing Cabinets, Soft Closing Drawers, Walk-in Pantry
Bedroom Description:
All Bedrooms Down
Bathroom Description:
Secondary Bath(s): Shower Only
Room Description:
Family Room, Formal Dining, Formal Living, Kitchen/Dining Combo, 1 Living Area, Living/Dining Combo
Cooling:
Central Electric
Heating:
Central Electric
Connections:
Electric Dryer Connections, Washer Connections
Energy Feature:
Ceiling Fans, Insulation - Blown Fiberglass
Interior:
Alarm System - Owned, Fire/Smoke Alarm
