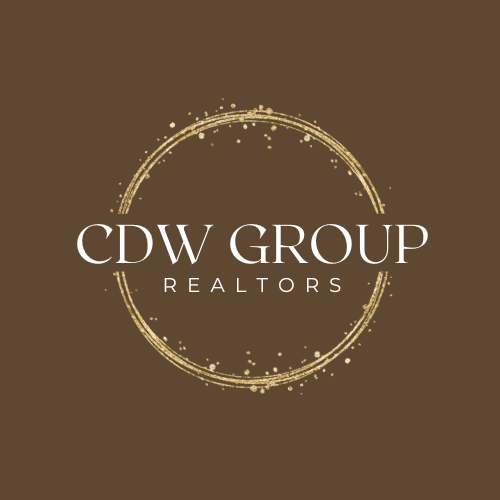
Almost a Half Acre of Country Living in a peaceful neighborhood located in desirable Montgomery County. This 3BR/2BA home would be an excellent opportunity for an Investor or for a quiet weekend get-away! Nice sized Master BR and Bath, which includes separate soaking tub and shower. Kitchen is open to the Breakfast nook and spacious living area! Secondary bedrooms and full bath located on opposite end of the home. The lot is partially fenced on the back and sides and has a Huge Metal Building/Carport with 3 spaces to store a vehicle, boat or tractor. Home is skirted with lattice and has a covered porch at each entry. Roof is not original (approx 8 yr old) HVAC replaced in 2014. Property is not located in a Flood Zone. Room sizes are approximate and should me measured for accuracy. Schedule your showing today! LOW TAXES! Needs work and SOLD " AS-IS".
| District: | Magnolia |
| Elementary School: | J L Lyon Elementary School |
| Middle School: | Magnolia Junior High School |
| High School: | Magnolia West High School |
| Tax Year | Cost/sqft | Market Value | Change | Tax Assessment | Change |
|---|---|---|---|---|---|
| 2023 | $64.42 | $77,300 | -3.05% | $77,300 | -3.05% |
| 2022 | $66.44 | $79,730 | -0.26% | $79,730 | -0.26% |
| 2021 | $66.62 | $79,940 | 8.04% | $79,940 | 8.04% |
| 2020 | $61.66 | $73,990 | -13.58% | $73,990 | -13.58% |
| 2019 | $71.35 | $85,620 | 66.61% | $85,620 | 66.61% |
| 2018 | $42.83 | $51,390 | -1.12% | $51,390 | -1.12% |
| 2017 | $43.31 | $51,970 | -2.20% | $51,970 | -2.20% |
| 2016 | $44.28 | $53,140 | 37.63% | $53,140 | 37.63% |
| 2015 | $32.18 | $38,610 | 30.13% | $38,610 | 30.13% |
| 2014 | $24.73 | $29,670 | -18.56% | $29,670 | -18.56% |
| 2013 | $30.36 | $36,430 | 0.00% | $36,430 | 0.00% |
| 2012 | $30.36 | $36,430 | $36,430 |
2023 Montgomery County Appraisal District Tax Value |
|
|---|---|
| Market Land Value: | $27,000 |
| Market Improvement Value: | $50,300 |
| Total Market Value: | $77,300 |
2023 Tax Rates |
|
|---|---|
| EMERGENCY SVC DIST 10: | 0.0879 % |
| MONTGOMERY COUNTY: | 0.3696 % |
| MONTGOMERY CO HOSPITAL: | 0.0498 % |
| LONE STAR COLLEGE: | 0.1076 % |
| MAGNOLIA ISD: | 0.9638 % |
| Total Tax Rate: | 1.5787 % |