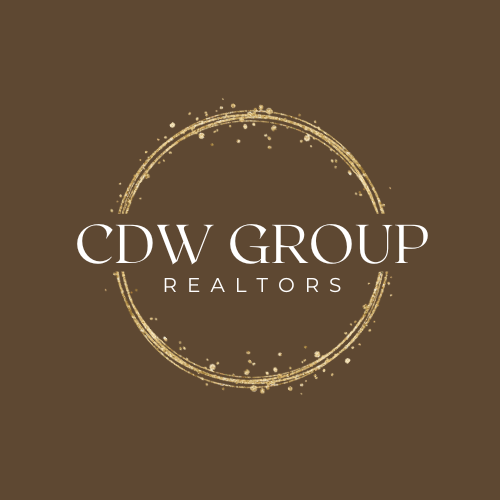General Description
Sold Price Range:
$420,001 - $482,000
Address:
4326 Doreen Avenue
Legal Description:
RIDGEWOOD ESTATES, BLOCK 1, LOT 1
Property Type:
Single-Family
Baths:
3 Full & 1 Half Bath(s)
Year Built:
2009 / Appraisal District
Building Sqft.:
5,088473(m²) /Appraisal District
Lot Size:
25,650 Sqft.2,383(m²) /Appraisal District
Interior Features
Bedroom Description:
All Bedrooms Up, Primary Bed - 1st Floor, Walk-In Closet
Room Description:
1 Living Area, Breakfast Room, Family Room, Formal Dining, Formal Living, Gameroom Up, Living Area - 1st Floor, Media, Utility Room in House
Kitchen Description:
Breakfast Bar, Kitchen open to Family Room, Pantry, Walk-in Pantry
Bathroom Description:
Primary Bath: Double Sinks, Half Bath, Secondary Bath(s): Shower Only, Primary Bath: Jetted Tub
Cooling:
Central Electric
Heating:
Central Electric
Connections:
Electric Dryer Connections, Washer Connections
Energy Feature:
Ceiling Fans, HVAC>13 SEER
Interior:
Formal Entry/Foyer, High Ceiling, Split Level
Exterior Features
Garage Carport:
Additional Parking, Auto Garage Door Opener
Water Sewer:
Public Sewer, Public Water
Exterior:
Back Yard Fenced, Barn/Stable, Fully Fenced
