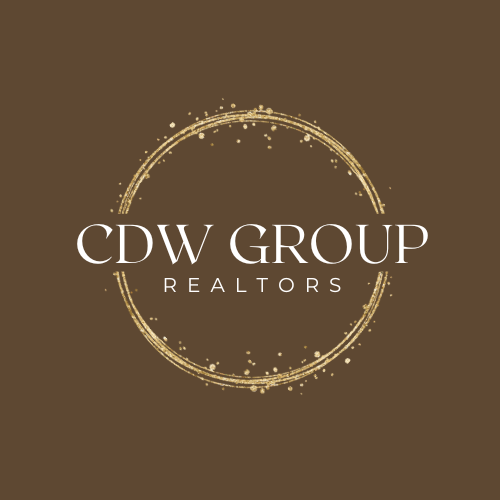
Looking for that perfect Move-In Ready home? You've found it! Quiet Brook Forest cul-de-sac features this 3 Bdrm/2 Bath home with all the recent upgrades you've been looking for; ask to view the extensive Upgrade List. Stunning 1-Sty with vaulted exposed beam ceiling & corner fireplace in Family room, both Formals, Kitchen & Breakfast Room open to Family & in-house Utility. New 8mm Luxury waterproof vinyl plank flooring & New carpet with 8mm pad in bedrooms. Fresh paint throughout. Remodeled kitchen that includes New Shaker style cabinets with plenty of pot drawers & built-in S/S appliances that include New 5-burner Gas cooktop, chimney vent hood and Double wall oven with Convection & Microwave plus a large counter-height breakfast peninsula. New Solar-Zone Elite Low-e double pane windows and patio doors with enclosed blinds. Quartz counter tops in kitchen and baths. New faucets and lighting fixtures throughout, Smoke & CO detectors. New Roof and Energy Efficient Attic Tent. HVAC 2017
| District: | Clear Creek |
| Elementary School: | Armand Bayou Elementary School |
| Middle School: | Space Center Intermediate |
| High School: | Clear Lake High School |
| Tax Year | Cost/sqft | Market Value | Change | Tax Assessment | Change |
|---|---|---|---|---|---|
| 2023 | $183.04 | $378,900 | 75.17% | $301,935 | 39.59% |
| 2022 | $104.49 | $216,304 | -6.09% | $216,304 | -6.09% |
| 2021 | $111.27 | $230,329 | 4.33% | $230,329 | 4.33% |
| 2020 | $106.66 | $220,776 | -5.24% | $220,776 | -5.01% |
| 2019 | $112.55 | $232,973 | 10.27% | $232,409 | 10.00% |
| 2018 | $102.07 | $211,281 | 0.89% | $211,281 | 4.04% |
| 2017 | $101.17 | $209,426 | 4.06% | $203,077 | 10.00% |
| 2016 | $97.23 | $201,264 | 19.92% | $184,616 | 10.00% |
| 2015 | $81.08 | $167,833 | 1.76% | $167,833 | 1.76% |
| 2014 | $79.67 | $164,924 | 4.87% | $164,924 | 4.87% |
| 2013 | $75.97 | $157,267 | 0.00% | $157,267 | 0.00% |
| 2012 | $75.97 | $157,267 | $157,267 |
2023 Harris County Appraisal District Tax Value |
|
|---|---|
| Market Land Value: | $66,604 |
| Market Improvement Value: | $312,296 |
| Total Market Value: | $378,900 |
2023 Tax Rates |
|
|---|---|
| CLEAR CREEK ISD: | 0.9746 % |
| HARRIS COUNTY: | 0.3501 % |
| HC FLOOD CONTROL DIST: | 0.0311 % |
| PORT OF HOUSTON AUTHORITY: | 0.0057 % |
| HC HOSPITAL DIST: | 0.1434 % |
| HC DEPARTMENT OF EDUCATION: | 0.0048 % |
| HOUSTON CITY OF: | 0.5192 % |
| CLEAR LAKE CITY WA: | 0.2500 % |
| Total Tax Rate: | 2.2789 % |