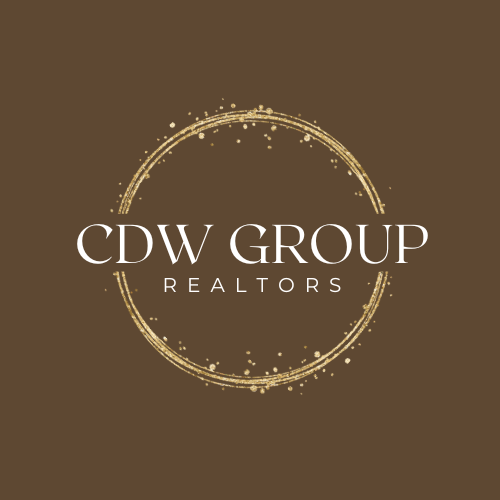
A house you will love "Coming Home To". It's located in the beautiful well established NW Community of Champion Forest. Convenient to 249, The Grand Parkway and Beltway 8. The corner lot and placement of the home on the lot lend to Great Curb Appeal. It's a Three Bedroom Three Bath Beauty. So many extras as it has been completely remodeled. Some of those extras include crown molding, plantation shutters, and wood look tile just to name a few. Your Master bedroom and Master Bathroom include his and her closets, dual sinks, built-ins and a bidet. The Kitchen is amazing W/SS Appliances, Bosch Dishwasher, Convection Oven, Quartz Countertops, self closing drawers and is all open to the Large Family Area. Then in the garage you have easy access to the attic with a walk-up. There is also a "Secret Room" behind the entertainment center in the house which you can enter through the garage. You truly need to see this one in person to appreciate.
| District: | Cypress-Fairbanks |
| Elementary School: | Yeager Elementary School |
| Middle School: | Bleyl Middle School |
| High School: | Cypress Creek High School |
| Tax Year | Cost/sqft | Market Value | Change | Tax Assessment | Change |
|---|---|---|---|---|---|
| 2022 | $130.08 | $337,691 | 19.20% | $311,630 | 10.00% |
| 2021 | $109.13 | $283,300 | 8.52% | $283,300 | 8.52% |
| 2020 | $100.56 | $261,054 | 1.97% | $261,054 | 1.97% |
| 2019 | $98.61 | $256,000 | 96.92% | $256,000 | 96.92% |
| 2018 | $50.08 | $130,000 | -52.38% | $130,000 | -52.38% |
| 2017 | $105.16 | $273,000 | 0.00% | $273,000 | 0.00% |
| 2016 | $105.16 | $273,000 | 0.00% | $273,000 | 0.00% |
| 2015 | $105.16 | $273,000 | 3.02% | $273,000 | 3.02% |
| 2014 | $102.08 | $265,000 | 1.82% | $265,000 | 1.82% |
| 2013 | $100.26 | $260,271 | 0.00% | $260,271 | 0.00% |
| 2012 | $100.26 | $260,271 | $260,271 |
0 0 Harris County Appraisal District Tax Value |
|
|---|---|
| Market Land Value: | $0 |
| Market Improvement Value: | $0 |
| Total Market Value: | $0 |
0 Tax Rates |
|
|---|---|
| Total Tax Rate: | 0.0000 % |