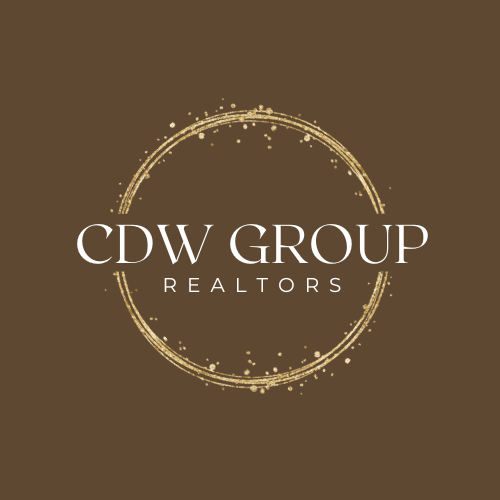General Description
Sold Price Range:
$827,001 - $947,000
Address:
17627 Badtke Road
Legal Description:
TR 8G ABST 332 HARRIS CO SCH LDS 21
Property Type:
Country Homes/Acreage - Free Standi
Baths:
2 Full & 2 Half Bath(s)
Garage(s):
6 / Detached,Oversized,Tandem
Year Built:
2016 / Builder
Building Sqft.:
2,700251(m²) /Builder
Lot Size:
11.41 Acres 46,158(m²) /Appraisal District
Land Use:
Horses Allowed,Restricted
Road Frontage:
County Maintained
Interior Features
Fireplace:
1/Gas Connections, Wood Burning Fireplace
Room Description:
Breakfast Room, Family Room, Living Area - 1st Floor, Loft, Quarters/Guest House, Utility Room in House
Kitchen Description:
Breakfast Bar, Island w/o Cooktop, Kitchen open to Family Room, Pantry, Pots/Pans Drawers, Under Cabinet Lighting
Bedroom Description:
1 Bedroom Up, En-Suite Bath, Primary Bed - 1st Floor, Sitting Area, Walk-In Closet
Bathroom Description:
Double Sinks, Half Bath, Primary Bath + Separate Shower, Vanity Area
Cooling:
Central Electric
Connections:
Electric Dryer Connections, Washer Connections
Oven:
Convection Oven, Double Oven, Electric Oven
Energy Feature:
Attic Vents, Ceiling Fans, Digital Program Thermostat, Energy Star Appliances, High-Efficiency HVAC, Insulated Doors, Insulated/Low-E windows, Insulation - Spray-Foam
Interior:
Alarm System - Owned, Drapes/Curtains/Window Cover, Fire/Smoke Alarm, High Ceiling, Refrigerator Included
Exterior Features
Lot Description:
Cleared, Waterfront, Wooded
Carport Description:
Detached Carport
Garage Carport:
Additional Parking, Auto Driveway Gate, Auto Garage Door Opener, Boat Parking, Driveway Gate, RV Parking, Single-Wide Driveway, Workshop
Controlled Access:
Automatic Gate, Driveway Gate
Water Sewer:
Aerobic, Septic Tank, Well
Unit Location:
Cleared, Waterfront, Wooded
Tree Description:
Hardwood
