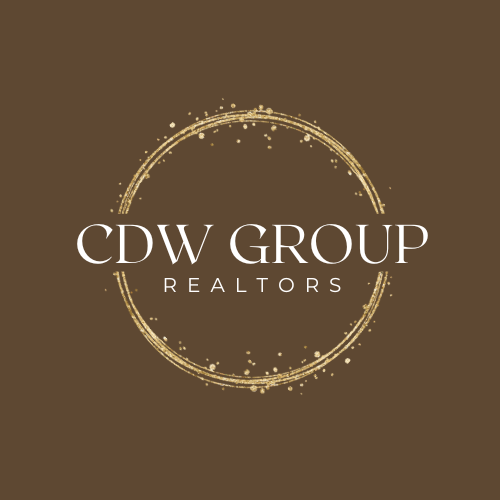Interior Features
Fireplace:
1/Wood Burning Fireplace
Floors:
Carpet, Stone, Tile, Wood
Bedroom Description:
Primary Bed - 1st Floor, Sitting Area, Split Plan, Walk-In Closet
Room Description:
Breakfast Room, Family Room, Formal Dining, Gameroom Up, Utility Room in House
Kitchen Description:
Breakfast Bar, Island w/o Cooktop, Pantry, Under Cabinet Lighting, Walk-in Pantry
Bathroom Description:
Half Bath, Hollywood Bath, Primary Bath: Double Sinks, Primary Bath: Shower Only, Secondary Bath(s): Dou
Cooling:
Central Electric, Zoned
Heating:
Central Gas, Zoned
Connections:
Electric Dryer Connections, Gas Dryer Connections, Washer Connections
Oven:
Convection Oven, Double Oven
Energy Feature:
Attic Vents, Ceiling Fans, Digital Program Thermostat, High-Efficiency HVAC
Interior:
Alarm System - Owned, Balcony, Crown Molding, Drapes/Curtains/Window Cover, Fire/Smoke Alarm, Formal Entry/Foyer, High Ceiling, Wet Bar
Exterior Features
Private Pool Desc:
Gunite, Heated, In Ground
Exterior Type:
Brick, Cement Board
Lot Description:
Cul-De-Sac, Subdivision Lot
Garage Carport:
Additional Parking, Auto Driveway Gate, Auto Garage Door Opener, Circle Driveway, Double-Wide Driveway, Porte-Cochere
Controlled Access:
Driveway Gate
Water Sewer:
Public Sewer, Public Water
Unit Location:
Cul-De-Sac, Subdivision Lot
Exterior:
Back Yard Fenced, Balcony, Covered Patio/Deck, Porch, Side Yard, Spa/Hot Tub, Sprinkler System, Storage Shed
