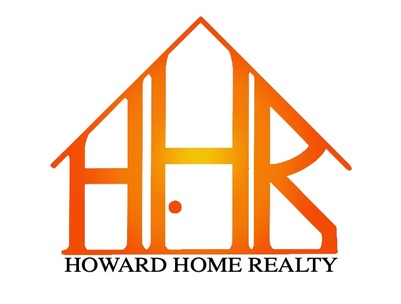Discover this hidden gem nestled in the sought-after Spring Branch area. This beautiful ranch-style home boasts 4 bedrooms and 3 baths, offering a spacious and comfortable living environment. The property highlights a generously-sized master suite with its own bath and access to a charming private outdoor patio area. Inside, you'll find stunning hardwood flooring throughout the main living area, creating an inviting atmosphere. The bedrooms are spacious, while the modern bathrooms are thoughtfully designed. The home also features a fireplace that adds warmth and character, connecting seamlessly with the formal dining room. A new HVAC system was installed in 2020, ensuring optimal comfort year-round. Additionally, this property is conveniently located just minutes away from shopping centers, providing easy access to a variety of amenities. Don't miss the opportunity to explore this hidden gem!
| District: | Spring Branch ISD |
| Elementary School: | Woodview Elementary School |
| Middle School: | Spring Branch Middle School |
| High School: | Spring Woods High School |
| Tax Year | Cost/sqft | Market Value | Change | Tax Assessment | Change |
|---|---|---|---|---|---|
| 2023 | $196.53 | $437,282 | -1.78% | $437,282 | 5.93% |
| 2022 | $200.09 | $445,206 | 18.63% | $412,812 | 10.00% |
| 2021 | $168.67 | $375,284 | 5.63% | $375,284 | 5.63% |
| 2020 | $159.68 | $355,278 | 7.07% | $355,278 | 7.07% |
| 2019 | $149.13 | $331,823 | -1.41% | $331,823 | -1.41% |
| 2018 | $151.27 | $336,572 | 0.00% | $336,572 | 0.00% |
| 2017 | $151.27 | $336,572 | 0.00% | $336,572 | 3.16% |
| 2016 | $151.27 | $336,572 | 0.00% | $326,252 | 10.00% |
| 2015 | $151.27 | $336,572 | 24.83% | $296,593 | 10.00% |
| 2014 | $121.18 | $269,630 | 34.08% | $269,630 | 34.08% |
| 2013 | $90.38 | $201,094 | 3.60% | $201,094 | 3.60% |
| 2012 | $87.24 | $194,100 | $194,100 |
2023 Harris County Appraisal District Tax Value |
|
|---|---|
| Market Land Value: | $206,656 |
| Market Improvement Value: | $230,626 |
| Total Market Value: | $437,282 |
2023 Tax Rates |
|
|---|---|
| SPRING BRANCH ISD: | 1.0789 % |
| HARRIS COUNTY: | 0.3501 % |
| HC FLOOD CONTROL DIST: | 0.0311 % |
| PORT OF HOUSTON AUTHORITY: | 0.0057 % |
| HC HOSPITAL DIST: | 0.1434 % |
| HC DEPARTMENT OF EDUCATION: | 0.0048 % |
| HOUSTON CITY OF: | 0.5192 % |
| SPRING BRANCH MGMT DISTRICT: | 0.1000 % |
| Total Tax Rate: | 2.2332 % |
