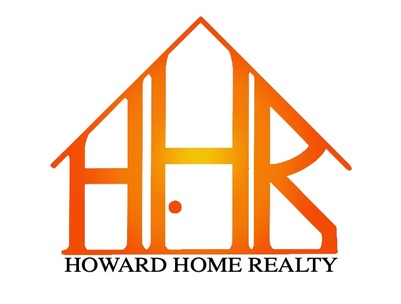Interior Features
Floors:
Carpet, Engineered Wood
Room Description:
Kitchen/Dining Combo, 1 Living Area, Utility Room in House
Kitchen Description:
Breakfast Bar, Island w/o Cooktop, Kitchen open to Family Room, Pantry
Bedroom Description:
All Bedrooms Down, En-Suite Bath, Split Plan
Bathroom Description:
Primary Bath: Double Sinks, Primary Bath: Shower Only, Secondary Bath(s): Double Sinks
Cooling:
Central Electric
Connections:
Electric Dryer Connections, Washer Connections
Range:
Electric Cooktop, Freestanding Range, Gas Range
Oven:
Electric Oven, Single Oven
Energy Feature:
Ceiling Fans, Insulation - Rigid Foam, Insulation - Spray-Foam, Insulated/Low-E windows
Interior:
Window Coverings, Formal Entry/Foyer, High Ceiling, Prewired for Alarm System, Refrigerator Included, Fire/Smoke Alarm
Exterior Features
Exterior Type:
Brick, Cement Board, Stone
Lot Description:
Greenbelt, Subdivision Lot
Garage Carport:
Double-Wide Driveway, Auto Garage Door Opener
Water Sewer:
Public Sewer, Public Water
Exterior:
Back Yard, Back Green Space, Back Yard Fenced, Covered Patio/Deck, Exterior Gas Connection, Fully Fenced, Mosquito Control System, Patio/Deck, Private Driveway, Side Yard, Sprinkler System
