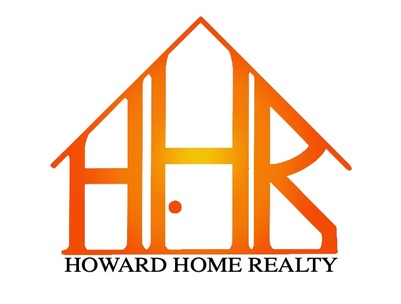Leased Transaction:
Cathryn Howard represented the buyer on this leased transaction on 11/15/2019
Fantastic opportunity to lease a 4 bedroom, 2 bath home on 1 ACRE, conveniently located near FM 2854 and HWY 105 offering quick access to I-45!! Right as you enter the foyer there is a study/office to the right and in the family room there is a log burning bricked fireplace. The kitchen/dining combo has many cabinets all of which have recently been painted on the inside and out as well as a gas stove. The master bedroom has a private bath with shower and the secondary bath features a tub/shower combination. Nice size utility/mud room accessed from the back of the home! There is also a detached carport!! Enjoy your beautiful open backyard with mature trees!! Central AC, gas heater and water heater/Well and Septic. This home has been recently painted and is ready for immediate move-in.
| District: | Conroe |
| Elementary School: | Stewart Elementary School |
| Middle School: | Peet Junior High School |
| High School: | Conroe High School |
