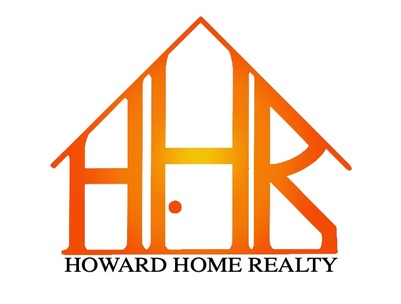Each spare bedroom offers a vibrant place for unique personalities to grow and make their own. Your open-concept living spaces provide a sensational opportunity to create your perfect dining, family gathering, and entertaining atmosphere. The chef’s kitchen includes a presentation island and plenty of room to prepare and share your culinary specialties. Get the most out of calm evenings and fun-filled weekends in the shade of the soothing covered porch. David Weekley’s World-class Customer Service will make the building process a delight for your impressive new home in Richmond, Texas.
| District: | Fort Bend ISD |
| Elementary School: | James C Neill Elementary School |
| Middle School: | James Bowie Middle School |
| High School: | William B Travis High School |
