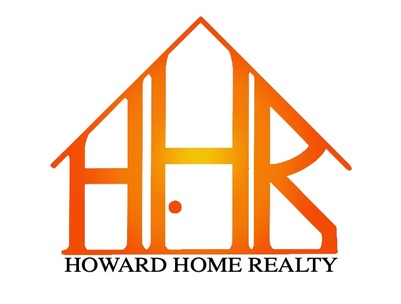Nestled in Long Point Woods subdivision this custom modern contemporary home is one of a kind! Featuring 5 bedrooms, 5.5 Baths with a suite/flex room that can be converted into a nursery or game room. Okoume wood custom front door welcomes you in to a soaring 20’ foot high ceilings. Be your own private chef at your gourmet kitchen with commercial grade Thor brand stainless steel appliances. 150” Quartzite oversize Island with European kitchen cabinets. All Kohler sinks and faucets with electronic Bidets on Primary & half bath. Engineered hardwood flooring, red oak stairs with black wrought iron railings. Primary bath features porcelain tile flooring, handheld rain shower with oversize Japanese style soaker tub and frameless glass shower. Custom cabinets on primary bedroom his & hers closet. Outdoor water line and gas connections for custom outdoor kitchen use. Oversize garage to fit trucks and 240 Volt electric car charging station. Don’t hesitate and make this your dream home to
| District: | Spring Branch ISD |
| Elementary School: | Woodview Elementary School |
| Middle School: | Spring Branch Middle School |
| High School: | Spring Woods High School |
| Tax Year | Cost/sqft | Market Value | Change | Tax Assessment | Change |
|---|---|---|---|---|---|
| 2023 | $294.83 | $1,395,156 | 92.53% | $1,395,156 | 92.53% |
| 2022 | $153.14 | $724,639 | 105.83% | $724,639 | 105.83% |
| 2021 | $74.40 | $352,065 | 3.34% | $352,065 | 3.34% |
| 2020 | $72.00 | $340,690 | -37.94% | $340,690 | -37.94% |
| 2019 | $116.01 | $548,980 | 31.81% | $548,980 | 31.81% |
| 2018 | $88.01 | $416,480 | 0.00% | $416,480 | 0.00% |
| 2017 | $88.01 | $416,480 | -2.24% | $416,480 | -2.24% |
| 2016 | $90.03 | $426,005 | -3.18% | $426,005 | -3.18% |
| 2015 | $92.98 | $440,000 | 19.23% | $440,000 | 19.23% |
| 2014 | $77.99 | $369,045 | 76.99% | $369,045 | 76.99% |
| 2013 | $44.06 | $208,514 | 2.71% | $208,514 | 2.71% |
| 2012 | $42.90 | $203,022 | $203,022 |
2023 Harris County Appraisal District Tax Value |
|
|---|---|
| Market Land Value: | $389,360 |
| Market Improvement Value: | $1,005,796 |
| Total Market Value: | $1,395,156 |
2023 Tax Rates |
|
|---|---|
| SPRING BRANCH ISD: | 1.0789 % |
| HARRIS COUNTY: | 0.3501 % |
| HC FLOOD CONTROL DIST: | 0.0311 % |
| PORT OF HOUSTON AUTHORITY: | 0.0057 % |
| HC HOSPITAL DIST: | 0.1434 % |
| HC DEPARTMENT OF EDUCATION: | 0.0048 % |
| HOUSTON CITY OF: | 0.5192 % |
| SPRING BRANCH MGMT DISTRICT: | 0.1000 % |
| Total Tax Rate: | 2.2332 % |
