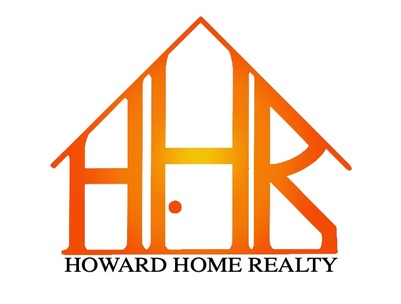MLS#47474475 REPRESENTATIVE PHOTOS ADDED August Completion! With its modern exterior and beautifully appointed living spaces, the Darling Collection 5811 floor plan is a comfortable, refined place to call home. The first floor is the heart of the home, with an open main living area that holds a spacious gathering room with an open kitchen and casual dining area. The designer kitchen features a large island and step-in pantry. The owner’s suite with a large walk-in closet is privately tucked away at the back of the home and also has easy access to the laundry room. The media room, study, and guest bathroom round out the first floor. Upstairs features three beds, three and a half baths, and a large game room. Structural options include: Bay window at primary suite; sliding doors at dining room; tub at owners bath; Bed 5 / Bath 5; optional half Bath; Optional Bath 4.
| District: | Fort Bend ISD |
| Elementary School: | Anne McCormick Sullivan Elementary School |
| Middle School: | Fort Settlement Middle School |
| High School: | Lawrence E Elkins High School |
