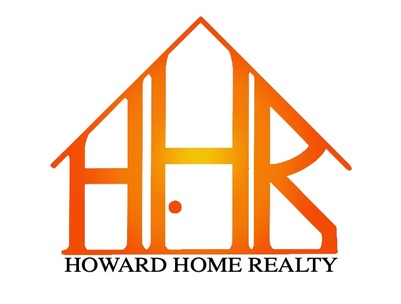General Description
Sold Price Range:
$627,001 - $717,000
Address:
4706 Bellwood Springs Lane
Legal Description:
PRESTWICK AT RIVERSTONE, BLOCK 2, LOT 10
Property Type:
Single-Family
Baths:
3 Full & 1 Half Bath(s)
Year Built:
2015 / Appraisal District
Building Sqft.:
2,418225(m²) /Appraisal District
Lot Size:
8,390 Sqft.779(m²) /Appraisal District
Maintenance Fee:
$ 1110 / Annually
Master Planned Community:
Riverstone
Interior Features
Fireplace:
1/Gaslog Fireplace
Floors:
Carpet, Tile, Wood
Bathroom Description:
Half Bath, Primary Bath: Double Sinks, Primary Bath: Separate Shower, Primary Bath: Shower Only, Seconda
Room Description:
1 Living Area, Formal Dining, Formal Living, Home Office/Study, Living Area - 1st Floor, Living/Dining Combo, Utility Room in House
Bedroom Description:
All Bedrooms Down, En-Suite Bath, Primary Bed - 1st Floor, Walk-In Closet
Kitchen Description:
Breakfast Bar, Island w/o Cooktop, Kitchen open to Family Room, Pantry, Under Cabinet Lighting
Cooling:
Central Electric
Connections:
Electric Dryer Connections, Washer Connections
Energy Feature:
Ceiling Fans
Interior:
Crown Molding, Drapes/Curtains/Window Cover, Fire/Smoke Alarm, Formal Entry/Foyer, High Ceiling, Prewired for Alarm System
