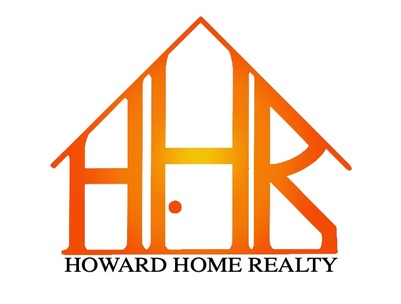Welcome to Uptown North, where luxury meets convenience! This exceptional home, formerly the model unit, boasts 2,448 SF across three stories. Revel in the spacious layout featuring 3 bedrooms and 3.5 baths, adorned with upscale elements such as 10-12’ soaring ceilings, elegant iron staircases, and continuous wood plank floors. Indulge in the refined ambiance accentuated by 12x24 marble floors in the bathrooms. Beyond the elegance, relish in the practical advantages of being in close proximity to Houston’s esteemed Awty private school, offering excellent educational opportunities. Additionally, experience the ease of living just minutes away from the vibrant Galleria district, upscale shopping in River Oaks, and convenient grocery shopping at both Whole Foods and Central Market. This residence is not just a home; it's a gateway to sophisticated living in the heart of Uptown North.
| District: | Houston ISD |
| Elementary School: | Sinclair Elementary School |
| Middle School: | Black Middle School |
| High School: | Waltrip High School |
| Tax Year | Cost/sqft | Market Value | Change | Tax Assessment | Change |
|---|---|---|---|---|---|
| 2023 | $179.08 | $438,390 | 19.92% | $402,123 | 10.00% |
| 2022 | $149.33 | $365,567 | 3.39% | $365,567 | 3.39% |
| 2021 | $144.44 | $353,591 | -13.00% | $353,591 | -13.00% |
| 2020 | $166.03 | $406,441 | 28.21% | $406,441 | 28.21% |
| 2019 | $129.50 | $317,008 | -0.48% | $317,008 | -0.48% |
| 2018 | $130.11 | $318,521 | $318,521 |
2023 Harris County Appraisal District Tax Value |
|
|---|---|
| Market Land Value: | $135,261 |
| Market Improvement Value: | $303,129 |
| Total Market Value: | $438,390 |
2023 Tax Rates |
|
|---|---|
| HOUSTON ISD: | 0.8683 % |
| HARRIS COUNTY: | 0.3501 % |
| HC FLOOD CONTROL DIST: | 0.0311 % |
| PORT OF HOUSTON AUTHORITY: | 0.0057 % |
| HC HOSPITAL DIST: | 0.1434 % |
| HC DEPARTMENT OF EDUCATION: | 0.0048 % |
| HOUSTON COMMUNITY COLLEGE: | 0.0922 % |
| HOUSTON CITY OF: | 0.5192 % |
| SPRING BRANCH MGMT DISTRICT: | 0.1000 % |
| Total Tax Rate: | 2.1148 % |
