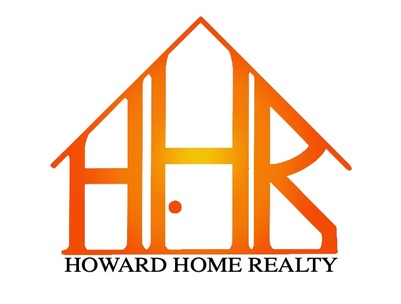Interior Features
Fireplace:
1/Wood Burning Fireplace
Floors:
Carpet, Laminate, Slate, Stone, Tile
Room Description:
1 Living Area, Breakfast Room, Formal Dining, Home Office/Study, Living Area - 1st Floor, Utility Room in House
Kitchen Description:
Pantry, Walk-in Pantry
Bedroom Description:
1 Bedroom Down - Not Primary BR, En-Suite Bath, Primary Bed - 2nd Floor, Walk-In Closet
Bathroom Description:
Primary Bath: Double Sinks, Primary Bath: Separate Shower, Primary Bath: Shower Only, Primary Bath: Soa
Cooling:
Central Electric
Heating:
Central Electric
Connections:
Electric Dryer Connections
Oven:
Convection Oven, Double Oven, Electric Oven
Energy Feature:
Attic Vents, Ceiling Fans, Digital Program Thermostat, Energy Star Appliances, Insulation - Blown Fiberglass, Radiant Attic Barrier
Interior:
Alarm System - Leased, Balcony, Crown Molding, Drapes/Curtains/Window Cover, Fire/Smoke Alarm, Formal Entry/Foyer, High Ceiling, Prewired for Alarm System
Exterior Features
Foundation:
Slab on Builders Pier
Exterior Type:
Cement Board
Lot Description:
Waterfront, Wooded
Water Amenity:
Bulkhead, Lakefront, Pier, Wood Bulkhead
Garage Carport:
Double-Wide Driveway, Workshop
Unit Location:
Waterfront, Wooded
Exterior:
Back Yard, Back Yard Fenced, Balcony, Covered Patio/Deck, Porch, Private Driveway, Satellite Dish, Screened Porch, Storage Shed, Workshop
