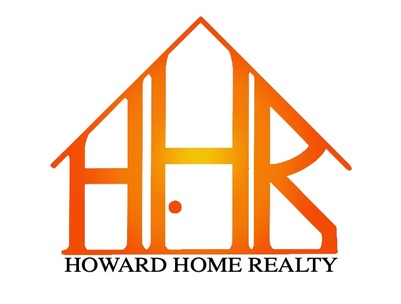General Description
Sold Price Range:
$370,001 - $420,000
Address:
516 Highland Thicket Dr
County:
Montgomery County
Legal Description:
S793500 - PINE LAKE COVE 01, BLOCK 2, LOT 21
Property Type:
Single-Family
Baths:
3 Full & 1 Half Bath(s)
Year Built:
2022 / Appraisal District
Building Sqft.:
3,115289(m²) /Appraisal District
Lot Size:
6,521 Sqft.606(m²) /Appraisal District
Maintenance Fee:
$ 1200 / Annually
Interior Features
Bedroom Description:
Primary Bed - 1st Floor
Room Description:
Family Room, Formal Dining, Home Office/Study
Kitchen Description:
Breakfast Bar, Island w/o Cooktop, Kitchen open to Family Room, Walk-in Pantry
Bathroom Description:
Primary Bath: Double Sinks, Half Bath, Primary Bath: Separate Shower, Secondary Bath(s): Double Sinks, Secondary Bath(s): Tub/Shower Combo
Cooling:
Central Electric
Interior:
Formal Entry/Foyer, High Ceiling, Prewired for Alarm System, Fire/Smoke Alarm
