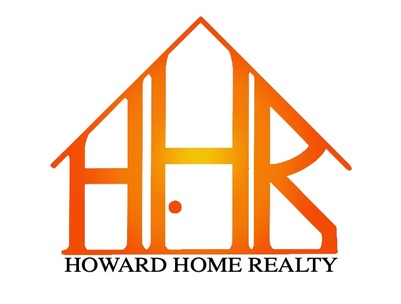General Description
Sold Price Range:
$717,001 - $827,000
Address:
4402 Liberty Woods Lane
Legal Description:
EDGEWOOD AT RIVERSTONE SEC 1, BLOCK 1, LOT 8
Property Type:
Single-Family
Bedrooms:
4 - 5 Bedroom(s)
Baths:
3 Full & 1 Half Bath(s)
Garage(s):
2 / Attached,Oversized
Year Built:
2012 / Appraisal District
Building Sqft.:
4,015373(m²) /Appraisal District
Lot Size:
13,739 Sqft.1,276(m²) /Appraisal District
Maintenance Fee:
$ 1110 / Annually
Master Planned Community:
Riverstone
Interior Features
Fireplace:
1/Gas Connections
Floors:
Carpet, Tile, Wood
Bathroom Description:
Half Bath, Hollywood Bath, Primary Bath: Double Sinks, Primary Bath: Separate Shower, Primary Bath: Soak
Bedroom Description:
En-Suite Bath, Primary Bed - 1st Floor, Sitting Area, Walk-In Closet
Kitchen Description:
Breakfast Bar, Island w/o Cooktop, Kitchen open to Family Room, Pots/Pans Drawers, Walk-in Pantry
Room Description:
Breakfast Room, Family Room, Formal Dining, Gameroom Up, Home Office/Study, Media, Utility Room in House
Heating:
Central Gas, Zoned
Cooling:
Central Electric, Zoned
Connections:
Electric Dryer Connections, Washer Connections
Energy Feature:
Ceiling Fans, Digital Program Thermostat, High-Efficiency HVAC, Insulated/Low-E windows
Interior:
Alarm System - Owned, Balcony, Crown Molding, Drapes/Curtains/Window Cover, Dry Bar, Fire/Smoke Alarm, Formal Entry/Foyer, High Ceiling, Spa/Hot Tub, Wired for Sound
Exterior Features
Private Pool Desc:
In Ground
Exterior Type:
Brick, Stone
Lot Description:
Cul-De-Sac, Subdivision Lot, Waterfront
Garage Carport:
Auto Garage Door Opener, Double-Wide Driveway, Workshop
Water Sewer:
Water District
Unit Location:
Cul-De-Sac, Subdivision Lot, Waterfront
Exterior:
Back Green Space, Back Yard Fenced, Balcony, Covered Patio/Deck, Side Yard, Sprinkler System, Subdivision Tennis Court
